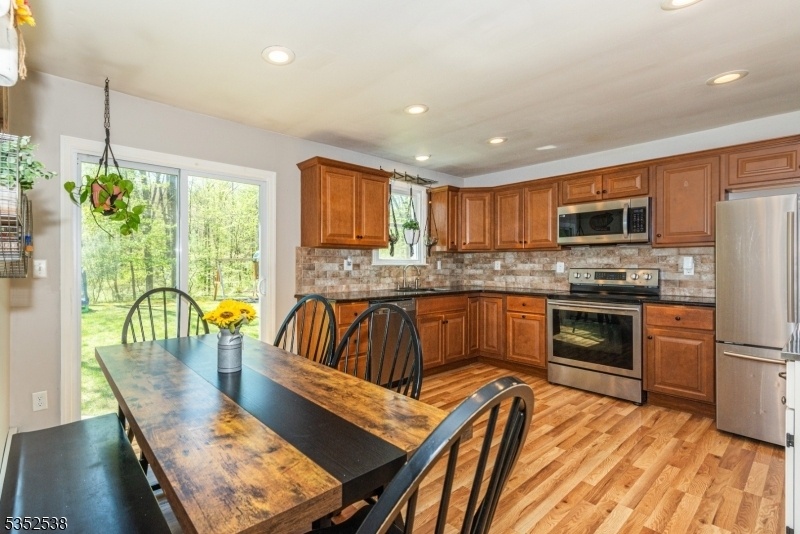88 Crescent Dr
Hampton Twp, NJ 07860



























Price: $390,000
GSMLS: 3965506Type: Single Family
Style: Ranch
Beds: 4
Baths: 2 Full
Garage: No
Year Built: 1962
Acres: 1.06
Property Tax: $5,981
Description
Set On A Full Acre In The Serene Clearview Lake Community, This Charming Ranch Offers Comfortable Single-level Living In A Quiet, Natural Setting. The Open-concept Kitchen Is Bright And Inviting, With Granite Countertops, Stainless Steel Appliances, And A Casual Dining Area That Opens To A Spacious, Level Backyard- Perfect For Play, Entertaining, Or Simply Enjoying The Peaceful Wooded Backdrop. The Private Primary Suite, A 2017 Addition To The Home, Is A Standout Feature With Its Oversized Walk-in Closet And A Beautifully Appointed En Suite Bath Featuring Double Sinks, A Soaking Tub, And Stall Shower. With 4 Bedrooms (served By A 3-bedroom Septic) And 2 Full Baths, This Home Checks All The Boxes- Space, Comfort, And Affordability. The Full, Unfinished Basement Offers Ample Space And Laundry With A Separate Room That Could Be Used For Storage Or A Workshop And Bilco-style Doors That Lead To The Side Yard. Located Just Minutes From Downtown Newton's Shops And Restaurants, And Close To Outdoor Recreation At Swartswood State Park, This Home Offers The Best Of Both Convenience And Tranquility- Ideal For Those Looking To Simplify Without Sacrificing Space.
Rooms Sizes
Kitchen:
n/a
Dining Room:
n/a
Living Room:
n/a
Family Room:
n/a
Den:
n/a
Bedroom 1:
n/a
Bedroom 2:
n/a
Bedroom 3:
n/a
Bedroom 4:
n/a
Room Levels
Basement:
Laundry Room, Storage Room
Ground:
n/a
Level 1:
4 Or More Bedrooms, Bath Main, Bath(s) Other, Kitchen, Living Room
Level 2:
n/a
Level 3:
n/a
Level Other:
n/a
Room Features
Kitchen:
Eat-In Kitchen
Dining Room:
n/a
Master Bedroom:
Full Bath, Walk-In Closet
Bath:
Soaking Tub, Stall Shower
Interior Features
Square Foot:
n/a
Year Renovated:
2017
Basement:
Yes - Bilco-Style Door, Unfinished
Full Baths:
2
Half Baths:
0
Appliances:
Carbon Monoxide Detector, Dishwasher, Range/Oven-Electric, Refrigerator, Sump Pump
Flooring:
Carpeting, Laminate, Wood
Fireplaces:
No
Fireplace:
n/a
Interior:
n/a
Exterior Features
Garage Space:
No
Garage:
n/a
Driveway:
2 Car Width, Crushed Stone
Roof:
Asphalt Shingle
Exterior:
Vinyl Siding
Swimming Pool:
n/a
Pool:
n/a
Utilities
Heating System:
Baseboard - Hotwater
Heating Source:
Oil Tank Above Ground - Inside
Cooling:
Window A/C(s)
Water Heater:
n/a
Water:
Private, Well
Sewer:
Septic 3 Bedroom Town Verified
Services:
n/a
Lot Features
Acres:
1.06
Lot Dimensions:
300X100
Lot Features:
n/a
School Information
Elementary:
M. MCKEOWN
Middle:
M. MCKEOWN
High School:
KITTATINNY
Community Information
County:
Sussex
Town:
Hampton Twp.
Neighborhood:
Clearview Lake
Application Fee:
$900
Association Fee:
$610 - Annually
Fee Includes:
Maintenance-Common Area
Amenities:
Lake Privileges
Pets:
Yes
Financial Considerations
List Price:
$390,000
Tax Amount:
$5,981
Land Assessment:
$59,000
Build. Assessment:
$120,200
Total Assessment:
$179,200
Tax Rate:
3.34
Tax Year:
2024
Ownership Type:
Fee Simple
Listing Information
MLS ID:
3965506
List Date:
05-28-2025
Days On Market:
9
Listing Broker:
KELLER WILLIAMS INTEGRITY
Listing Agent:



























Request More Information
Shawn and Diane Fox
RE/MAX American Dream
3108 Route 10 West
Denville, NJ 07834
Call: (973) 277-7853
Web: TownsquareVillageLiving.com

