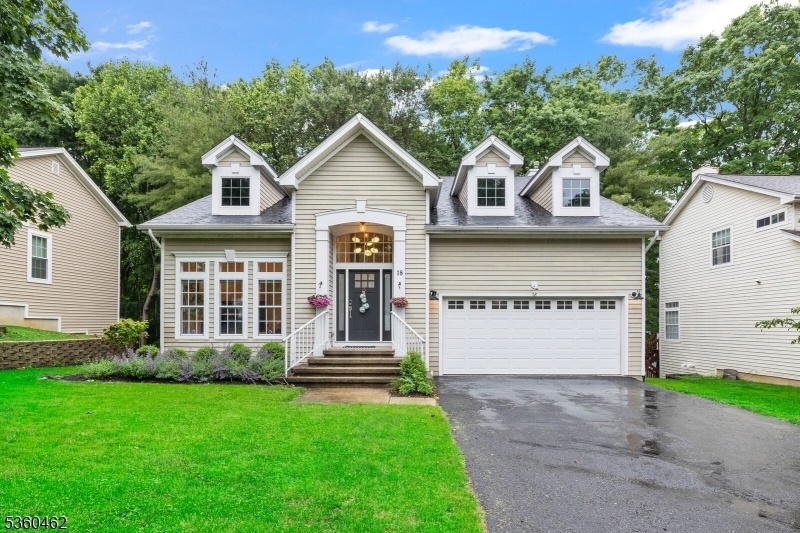18 Hartley Ln
Bernards Twp, NJ 07920





































Price: $1,249,000
GSMLS: 3965482Type: Single Family
Style: Colonial
Beds: 4
Baths: 4 Full
Garage: 2-Car
Year Built: 1992
Acres: 0.22
Property Tax: $16,306
Description
Exceptional Colonial Home In Pristine Condition, Nestled In The Most Sought-after Section Of The Hills, Basking Ridge. Main Floor Features: Starts With An Open-concept Living And Dining Area, Eat-in Kitchen With Center Island, All Ss Less Appliances, Opens Up To A Cozy Family Room With Wood-burning Fireplace That Also Leads To A Spacious Upper Back Deck, In Addition It Is On The Same Main Floor, There Is A Bedroom Almost Like In-law Suite With 1 Full Bathroom, Laundry Room, Plus A Two-car Garage With Ev Charger/ And Connector For Generator. Upstairs Offers Three Bedrooms And 2 Full Baths, Including A Primary Suite. Also There Is Huge Spacious Fully Finished Basement Walkout With A Gas Fireplace Insert, Plus Den Or Office, Another Full Bath, And Storage. 2 Car Garage Plus Driveway. Top-tier Schools, Also With Have Access To The Hills Amenities Like Swimming Pool, Gym, Clubhouse And Parks. Surrounded By Green Areas. Easy Access For Nyc Commuters. It Wont Last ! Professional Pics Soon
Rooms Sizes
Kitchen:
First
Dining Room:
First
Living Room:
First
Family Room:
First
Den:
n/a
Bedroom 1:
Second
Bedroom 2:
Second
Bedroom 3:
Second
Bedroom 4:
First
Room Levels
Basement:
Laundry Room
Ground:
Bath Main, Rec Room
Level 1:
1Bedroom,BathMain,Kitchen,Laundry,LivDinRm,Utility
Level 2:
3 Bedrooms, Bath(s) Other
Level 3:
n/a
Level Other:
GarEnter
Room Features
Kitchen:
Center Island, Eat-In Kitchen
Dining Room:
Living/Dining Combo
Master Bedroom:
Full Bath, Walk-In Closet
Bath:
Soaking Tub, Stall Shower
Interior Features
Square Foot:
n/a
Year Renovated:
2024
Basement:
Yes - Finished, Full, Walkout
Full Baths:
4
Half Baths:
0
Appliances:
Carbon Monoxide Detector, Cooktop - Gas, Dishwasher, Dryer, Generator-Hookup, Kitchen Exhaust Fan, Microwave Oven, Refrigerator, Sump Pump, Wall Oven(s) - Electric, Washer, Wine Refrigerator
Flooring:
Laminate, Tile, Wood
Fireplaces:
2
Fireplace:
Family Room, Insert, Rec Room, Wood Burning
Interior:
Blinds,CODetect,FireExtg,CeilHigh,SmokeDet,StallTub,WlkInCls
Exterior Features
Garage Space:
2-Car
Garage:
Built-In Garage
Driveway:
2 Car Width, Blacktop
Roof:
Asphalt Shingle
Exterior:
Wood
Swimming Pool:
n/a
Pool:
Association Pool
Utilities
Heating System:
1 Unit
Heating Source:
Gas-Natural
Cooling:
1 Unit, Central Air
Water Heater:
Gas
Water:
Public Water
Sewer:
Public Sewer
Services:
Garbage Extra Charge
Lot Features
Acres:
0.22
Lot Dimensions:
n/a
Lot Features:
n/a
School Information
Elementary:
MTPROSPECT
Middle:
W ANNIN
High School:
RIDGE
Community Information
County:
Somerset
Town:
Bernards Twp.
Neighborhood:
Carslile
Application Fee:
n/a
Association Fee:
$55 - Monthly
Fee Includes:
See Remarks
Amenities:
Club House, Exercise Room, Playground, Pool-Outdoor
Pets:
Yes
Financial Considerations
List Price:
$1,249,000
Tax Amount:
$16,306
Land Assessment:
$336,600
Build. Assessment:
$760,900
Total Assessment:
$1,097,500
Tax Rate:
1.78
Tax Year:
2024
Ownership Type:
Fee Simple
Listing Information
MLS ID:
3965482
List Date:
05-27-2025
Days On Market:
0
Listing Broker:
SERHANT NEW JERSEY LLC
Listing Agent:





































Request More Information
Shawn and Diane Fox
RE/MAX American Dream
3108 Route 10 West
Denville, NJ 07834
Call: (973) 277-7853
Web: TownsquareVillageLiving.com

