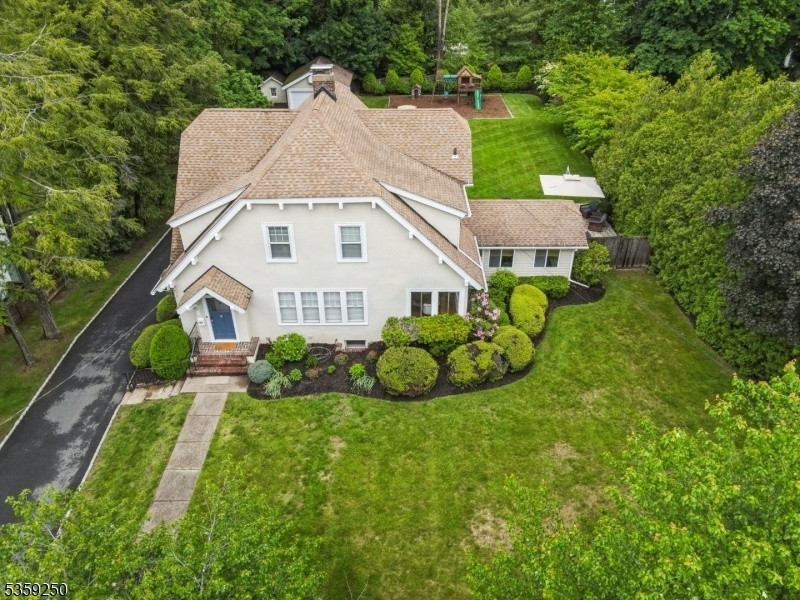333 Woodland Rd
Madison Boro, NJ 07940



































Price: $1,278,000
GSMLS: 3965353Type: Single Family
Style: Colonial
Beds: 3
Baths: 2 Full & 2 Half
Garage: 2-Car
Year Built: 1920
Acres: 0.48
Property Tax: $15,853
Description
Welcome To This Spacious Home That Radiates Warmth, Light, Timeless Charm And Is Perfectly Situated In The Heart Of The Coveted Hill Section, Just Blocks To Town, Train, And Top-rated Schools. Nestled On .48 Acres Of Beautifully Flat, Expansive Property, This Gracious Residence Offers The Ideal Blend Of Classic Architecture And Modern Updates, With Room To Live, Entertain, And Grow. Step Inside And Enjoy The Sunlight Pouring In Through Generous Windows, Highlighting The Detailed Millwork And Hardwood Floors Throughout. The Inviting Living Room Enjoys A Wood-burning Fireplace And Is Flanked By Custom Bookcases, Flowing Seamlessly Into The Elegant Dining Room And A Cozy Library Lined With A Wall Of Built-ins. The Crisp White Kitchen With A Sunlit Breakfast Room Opens To Both The Library And The Spacious Family Room With Cathedral Ceilings, Creating A Perfect Backdrop For Everyday Living. A Convenient Powder Room Completes This First Floor. Upstairs, You'll Find Three Generous Bedrooms, Including A Serene Primary Suite With A Walk-in Closet, Two Additional Closets, And A Private Ensuite Bath. A Renovated Hall Bath Serves The Other Two Bedrooms. The Renovated Finished Lower Level Offers A Large Recreation Room, Powder Room, Laundry, Wine Cellar, And Storage, Ideal For Today's Lifestyle. With A Tesla Charger, New Boiler, A/c, Water Heaters, Fridge, Oven, Dishwasher And Many More Updates, This Home Is Ready For Modern Living In A Location That Has It All. Welcome Home!
Rooms Sizes
Kitchen:
23x8 First
Dining Room:
7x14 First
Living Room:
22x14 First
Family Room:
17x12 First
Den:
n/a
Bedroom 1:
27x14 Second
Bedroom 2:
13x9 Second
Bedroom 3:
12x10 Second
Bedroom 4:
n/a
Room Levels
Basement:
Laundry Room, Powder Room, Rec Room, Storage Room
Ground:
n/a
Level 1:
Breakfast Room, Dining Room, Family Room, Foyer, Kitchen, Library, Living Room, Powder Room
Level 2:
3 Bedrooms, Bath(s) Other
Level 3:
Storage Room
Level Other:
n/a
Room Features
Kitchen:
Eat-In Kitchen
Dining Room:
Formal Dining Room
Master Bedroom:
Full Bath, Walk-In Closet
Bath:
Stall Shower
Interior Features
Square Foot:
n/a
Year Renovated:
n/a
Basement:
Yes - Finished, Full
Full Baths:
2
Half Baths:
2
Appliances:
Carbon Monoxide Detector, Dishwasher, Disposal, Dryer, Range/Oven-Gas, Refrigerator, Self Cleaning Oven, Washer, Water Filter, Water Softener-Own
Flooring:
Carpeting, Tile, Vinyl-Linoleum, Wood
Fireplaces:
1
Fireplace:
Living Room, Wood Burning
Interior:
Blinds,CODetect,CeilCath,SecurSys,SmokeDet,StallShw,TubShowr,WlkInCls
Exterior Features
Garage Space:
2-Car
Garage:
Detached Garage
Driveway:
1 Car Width, Blacktop
Roof:
Asphalt Shingle
Exterior:
Stucco
Swimming Pool:
No
Pool:
n/a
Utilities
Heating System:
1 Unit, Baseboard - Hotwater, Multi-Zone
Heating Source:
Gas-Natural
Cooling:
1 Unit, Ceiling Fan, Central Air
Water Heater:
Gas
Water:
Public Water
Sewer:
Public Sewer
Services:
n/a
Lot Features
Acres:
0.48
Lot Dimensions:
100X210 AV
Lot Features:
Level Lot, Open Lot
School Information
Elementary:
n/a
Middle:
Madison Junior School (6-8)
High School:
Madison High School (9-12)
Community Information
County:
Morris
Town:
Madison Boro
Neighborhood:
The Hill
Application Fee:
n/a
Association Fee:
n/a
Fee Includes:
n/a
Amenities:
n/a
Pets:
n/a
Financial Considerations
List Price:
$1,278,000
Tax Amount:
$15,853
Land Assessment:
$495,400
Build. Assessment:
$248,900
Total Assessment:
$744,300
Tax Rate:
2.13
Tax Year:
2024
Ownership Type:
Fee Simple
Listing Information
MLS ID:
3965353
List Date:
05-27-2025
Days On Market:
11
Listing Broker:
COMPASS NEW JERSEY, LLC
Listing Agent:



































Request More Information
Shawn and Diane Fox
RE/MAX American Dream
3108 Route 10 West
Denville, NJ 07834
Call: (973) 277-7853
Web: TownsquareVillageLiving.com




