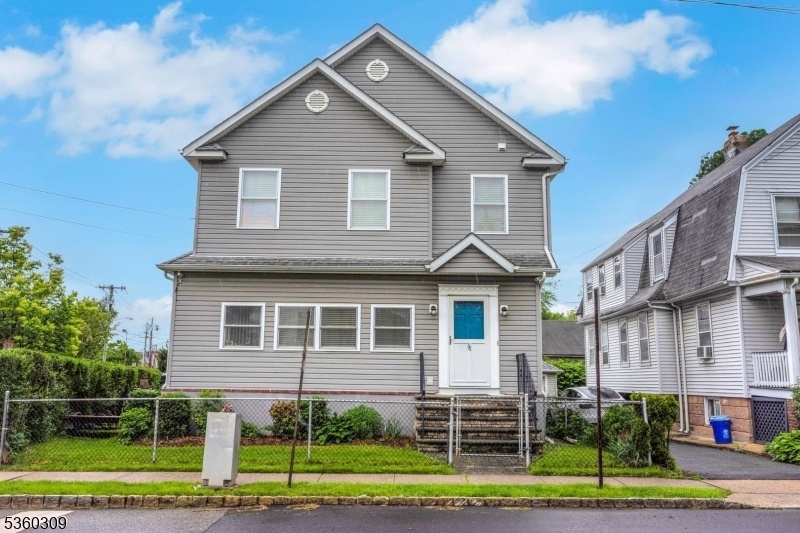36 William St
West Orange Twp, NJ 07052





















Price: $599,000
GSMLS: 3965349Type: Single Family
Style: Colonial
Beds: 3
Baths: 3 Full
Garage: 2-Car
Year Built: 1910
Acres: 0.08
Property Tax: $11,475
Description
This Expanded Colonial Home Offers Three Bedrooms And A Welcoming First-floor Entrance, Starting With A Heated Porch Area. From There, Step Into The Bright, Open-layout Living And Dining Areas Perfect For Entertaining And Holiday Gatherings. The Space Features Wood Flooring, Upgraded Appliances, Recessed And Pendant Lighting, Crown Molding, Granite Countertops, And A Stylish Tile Backsplash. A Dedicated Home Office Comes Equipped With Seven Cameras, A Network Video Monitor, And A Full Security System. On The Second Floor, The Master Bedroom Boasts A Cathedral Ceiling, Two Spacious Closets, And An En Suite Bath With Baseboard Electric Heating. The Two Additional Bedrooms Share A Full Bath, Also With Electric Heating. Cooling Is Provided By An Upgraded Ceiling Fan And A Wall-mounted Air Conditioning Unit. A Walk-up Attic Adds Valuable Storage Space. The Basement Includes A Full Bath, Washer And Dryer, And A Sump Pump. A 200-amp Electrical Panel Features A Plug-in Port For A Generator. Outside, The Corner Lot Offers A Backyard And Side Yard, Along With A Two-car Garage That Includes A Bonus Room On The Second Floor. The Driveway, Lined With Pavers, Accommodates Up To Three Cars. Side Doors At The Foundation Provide Extra Storage. Solaredge Panels On House And Garage Are Owned. Renewable Energy Saving Srec Credits Have Resulted In Zero-balance Utility Bill. Local Recreation Programs In Colgate Park And Ginny Duenkel Municipal Pool. As Is Sale.
Rooms Sizes
Kitchen:
13x20 First
Dining Room:
11x12 First
Living Room:
25x17 First
Family Room:
n/a
Den:
n/a
Bedroom 1:
16x18 Second
Bedroom 2:
11x11 Second
Bedroom 3:
9x11 Second
Bedroom 4:
n/a
Room Levels
Basement:
Bath(s) Other, Laundry Room, Utility Room, Walkout
Ground:
n/a
Level 1:
Dining Room, Entrance Vestibule, Kitchen, Living Room, Office
Level 2:
3 Bedrooms, Bath Main, Bath(s) Other
Level 3:
Attic
Level Other:
n/a
Room Features
Kitchen:
Breakfast Bar, Separate Dining Area
Dining Room:
n/a
Master Bedroom:
n/a
Bath:
Stall Shower
Interior Features
Square Foot:
n/a
Year Renovated:
n/a
Basement:
Yes - Bilco-Style Door, Finished, Walkout
Full Baths:
3
Half Baths:
0
Appliances:
Carbon Monoxide Detector, Dishwasher, Dryer, Microwave Oven, Range/Oven-Gas, Refrigerator, Sump Pump, Washer
Flooring:
Carpeting
Fireplaces:
No
Fireplace:
n/a
Interior:
Carbon Monoxide Detector, Cathedral Ceiling, Fire Extinguisher, Security System, Shades, Smoke Detector, Window Treatments
Exterior Features
Garage Space:
2-Car
Garage:
Detached Garage, Garage Door Opener, Garage Parking, Loft Storage
Driveway:
Driveway-Exclusive, Off-Street Parking, Paver Block
Roof:
Asphalt Shingle
Exterior:
Vinyl Siding
Swimming Pool:
n/a
Pool:
n/a
Utilities
Heating System:
Baseboard - Electric, Radiators - Hot Water
Heating Source:
Gas-Natural
Cooling:
Ceiling Fan, Wall A/C Unit(s)
Water Heater:
Gas
Water:
Public Water
Sewer:
Public Sewer
Services:
Cable TV, Fiber Optic Available
Lot Features
Acres:
0.08
Lot Dimensions:
35X102
Lot Features:
n/a
School Information
Elementary:
n/a
Middle:
n/a
High School:
n/a
Community Information
County:
Essex
Town:
West Orange Twp.
Neighborhood:
n/a
Application Fee:
n/a
Association Fee:
n/a
Fee Includes:
n/a
Amenities:
Storage
Pets:
n/a
Financial Considerations
List Price:
$599,000
Tax Amount:
$11,475
Land Assessment:
$167,400
Build. Assessment:
$283,300
Total Assessment:
$450,700
Tax Rate:
4.68
Tax Year:
2024
Ownership Type:
Fee Simple
Listing Information
MLS ID:
3965349
List Date:
05-27-2025
Days On Market:
81
Listing Broker:
WEICHERT REALTORS
Listing Agent:





















Request More Information
Shawn and Diane Fox
RE/MAX American Dream
3108 Route 10 West
Denville, NJ 07834
Call: (973) 277-7853
Web: TownsquareVillageLiving.com

