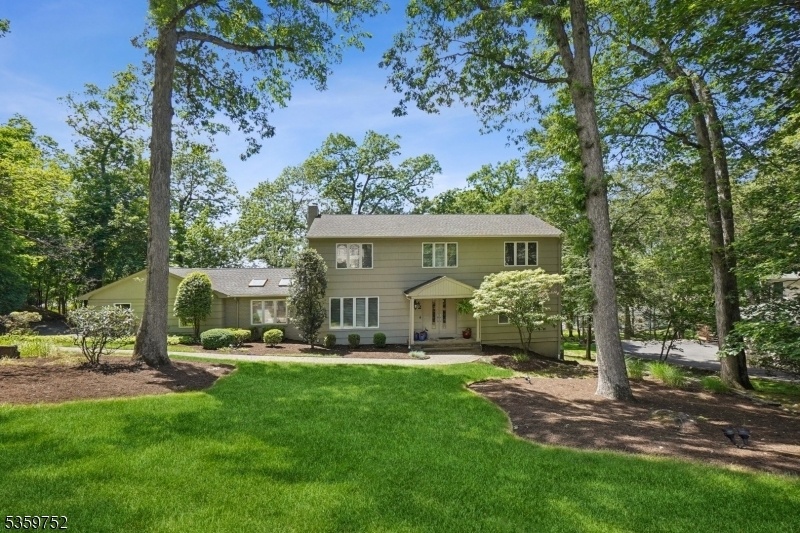42 Tremont Terrace
Livingston Twp, NJ 07039


























Price: $1,500,000
GSMLS: 3965323Type: Single Family
Style: Colonial
Beds: 4
Baths: 2 Full & 1 Half
Garage: 2-Car
Year Built: 1967
Acres: 0.43
Property Tax: $19,413
Description
Renovated,turn-key Colonial Nestled On The Most Coveted Street In The Prestigious Broadlawn Section! Terrific Curb Appeal Leads To A Center Hall Colonial That Is Sure To Impress! Beautifully Finished Across 3 Levels Are Generous Rooms Filled W/natural Light. Tall Pella Windows Bring Views Of The Lush Greenery & Idyllic Setting Into Every Room! The Meticulous Interior Offers Rich Wood Floors On 1st & 2nd, Crown Moldings & Today's Color Palette. Sun-filled, Large Front-to-back Lr. Great Potential For 1st Flr Guest Rm! A Stunning, Renovated Kitchen Boasts Crisp, White 42" Cabinets, Sleek Quartz Counters, Custom Backsplash, Top-of-the-line Appls Incl Subzero, Thermador 5-burner Cooktop W/hood Venting Out &thermador Double Wall-oven; A Spacious Breakfast Area Overlooks Large Trex Deck & Serene Yard. Adjacent To Kit, Is A Fab Fr W/gas Fireplace In Stone Surround, Vaulted Ceiling W/skylights & Sliders To The Deck. Convenience Continues W/1st Flr Powder & Laundry Rms & Access To The 2-car Gar. 2nd Level Boasts A Beautiful Primary Br W/outfitted Wic & Sublime, Renovated Ensuite Bth. Three Additional Brs & Gorgeous, Renovated Bth Complete This Level. The Expansive, Finished, Walk-out Lower Level Features Rec Rm & Tons Of Storage! Updated Hvac, Generac Whole House Generator, Garage Ev Hook-up. Be Close To Top-rated Livingston Schools, Shopping/dining, Houses Of Worship, Livingston Town Center, Nyc Transport, Newark Libertty Airport & Access To Major Highways.
Rooms Sizes
Kitchen:
23x11 First
Dining Room:
14x13 First
Living Room:
13x23 First
Family Room:
15x20 First
Den:
n/a
Bedroom 1:
17x17 Second
Bedroom 2:
11x13 Second
Bedroom 3:
15x10 Second
Bedroom 4:
12x11 Second
Room Levels
Basement:
Rec Room, Storage Room, Utility Room, Walkout
Ground:
n/a
Level 1:
DiningRm,FamilyRm,Foyer,GarEnter,Laundry,LivingRm,Pantry,PowderRm
Level 2:
4 Or More Bedrooms, Bath Main, Bath(s) Other
Level 3:
n/a
Level Other:
n/a
Room Features
Kitchen:
Eat-In Kitchen, Pantry
Dining Room:
Formal Dining Room
Master Bedroom:
Full Bath, Walk-In Closet
Bath:
Stall Shower
Interior Features
Square Foot:
n/a
Year Renovated:
2020
Basement:
Yes - Finished, French Drain, Full, Walkout
Full Baths:
2
Half Baths:
1
Appliances:
Carbon Monoxide Detector, Cooktop - Gas, Dishwasher, Disposal, Dryer, Generator-Built-In, Microwave Oven, Refrigerator, Self Cleaning Oven, Wall Oven(s) - Electric, Washer, Water Softener-Rnt
Flooring:
Carpeting, Tile, Wood
Fireplaces:
1
Fireplace:
Family Room, Gas Fireplace
Interior:
CODetect,CeilCath,FireExtg,CeilHigh,SecurSys,Skylight,SmokeDet,StallShw,TubShowr,WndwTret
Exterior Features
Garage Space:
2-Car
Garage:
Attached Garage, Garage Door Opener
Driveway:
Additional Parking, Blacktop
Roof:
Asphalt Shingle
Exterior:
Wood Shingle
Swimming Pool:
No
Pool:
n/a
Utilities
Heating System:
1 Unit, Baseboard - Electric, Forced Hot Air
Heating Source:
Gas-Natural
Cooling:
1 Unit, Ceiling Fan, Central Air
Water Heater:
Gas
Water:
Public Water
Sewer:
Public Sewer
Services:
Garbage Included
Lot Features
Acres:
0.43
Lot Dimensions:
n/a
Lot Features:
n/a
School Information
Elementary:
n/a
Middle:
HERITAGE
High School:
LIVINGSTON
Community Information
County:
Essex
Town:
Livingston Twp.
Neighborhood:
BROADLAWN
Application Fee:
n/a
Association Fee:
n/a
Fee Includes:
n/a
Amenities:
n/a
Pets:
n/a
Financial Considerations
List Price:
$1,500,000
Tax Amount:
$19,413
Land Assessment:
$386,200
Build. Assessment:
$407,500
Total Assessment:
$793,700
Tax Rate:
2.45
Tax Year:
2024
Ownership Type:
Fee Simple
Listing Information
MLS ID:
3965323
List Date:
05-27-2025
Days On Market:
10
Listing Broker:
COLDWELL BANKER REALTY
Listing Agent:


























Request More Information
Shawn and Diane Fox
RE/MAX American Dream
3108 Route 10 West
Denville, NJ 07834
Call: (973) 277-7853
Web: TownsquareVillageLiving.com

