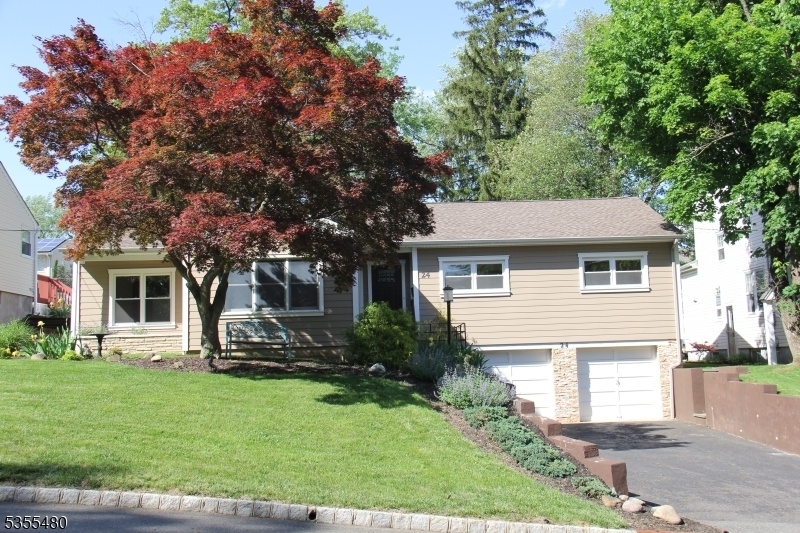24 Gerdes Ave
Verona Twp, NJ 07044

























Price: $649,000
GSMLS: 3965308Type: Single Family
Style: Raised Ranch
Beds: 3
Baths: 2 Full
Garage: 2-Car
Year Built: 1953
Acres: 0.24
Property Tax: $14,667
Description
Welcome To This Pristine, Renovated Raised Ranch. The First Floor Features Three Bedrooms, Two Bathrooms, A Formal Dining Room, And A Living Room With A Wood-burning Fireplace. The Large Kitchen Showcases High-end Appliances, Custom Cabinetry, An Eating Area, And A Breakfast Bar. A Slider From The Kitchen Leads To An Inviting Paver Patio, A Built-in Bbq, And A Deep Backyard. The Lower Level Features A Family Room, Laundry/utility Room, And An Oversized Two-car Garage. The Entire Home Interior Has Been Freshly Painted, And Gleaming Hardwood Floors Are Throughout. The Residence Is Well Located, A Few Short Steps To Verona Park, An Essex County Crown Jewel Offering A Large Lake, Paddle Boating, Walking/jogging Trails, Tennis Courts, A Boathouse, Proximity To Montclair, Public Transportation, Major Highways, And Top-notch Schools.
Rooms Sizes
Kitchen:
n/a
Dining Room:
n/a
Living Room:
n/a
Family Room:
n/a
Den:
n/a
Bedroom 1:
n/a
Bedroom 2:
n/a
Bedroom 3:
n/a
Bedroom 4:
n/a
Room Levels
Basement:
FamilyRm,GarEnter,Laundry,Utility
Ground:
n/a
Level 1:
3 Bedrooms, Bath Main, Bath(s) Other, Breakfast Room, Dining Room, Foyer, Kitchen, Living Room
Level 2:
Attic
Level 3:
n/a
Level Other:
n/a
Room Features
Kitchen:
Breakfast Bar, Eat-In Kitchen, Pantry, Separate Dining Area
Dining Room:
Formal Dining Room
Master Bedroom:
1st Floor
Bath:
n/a
Interior Features
Square Foot:
n/a
Year Renovated:
2025
Basement:
Yes - Finished-Partially, Full
Full Baths:
2
Half Baths:
0
Appliances:
Carbon Monoxide Detector, Cooktop - Gas, Dishwasher, Dryer, Kitchen Exhaust Fan, Refrigerator, Self Cleaning Oven, Wall Oven(s) - Electric, Washer
Flooring:
Tile, Wood
Fireplaces:
1
Fireplace:
Living Room, Wood Burning
Interior:
Blinds,CODetect,Drapes,FireExtg,Shades,SmokeDet,StallShw,StallTub,WndwTret
Exterior Features
Garage Space:
2-Car
Garage:
Built-In Garage, Garage Door Opener, Oversize Garage
Driveway:
2 Car Width, Blacktop, On-Street Parking
Roof:
Asphalt Shingle
Exterior:
ConcBrd,Stone
Swimming Pool:
No
Pool:
n/a
Utilities
Heating System:
1 Unit, Forced Hot Air
Heating Source:
Oil Tank Above Ground - Inside
Cooling:
1 Unit, Central Air, House Exhaust Fan
Water Heater:
Gas
Water:
Public Water
Sewer:
Public Sewer
Services:
Cable TV, Fiber Optic, Garbage Included
Lot Features
Acres:
0.24
Lot Dimensions:
72X144
Lot Features:
n/a
School Information
Elementary:
FOREST AVE
Middle:
WHITEHORNE
High School:
VERONA
Community Information
County:
Essex
Town:
Verona Twp.
Neighborhood:
n/a
Application Fee:
n/a
Association Fee:
n/a
Fee Includes:
n/a
Amenities:
Jogging/Biking Path, Playground
Pets:
n/a
Financial Considerations
List Price:
$649,000
Tax Amount:
$14,667
Land Assessment:
$263,400
Build. Assessment:
$211,900
Total Assessment:
$475,300
Tax Rate:
3.09
Tax Year:
2024
Ownership Type:
Fee Simple
Listing Information
MLS ID:
3965308
List Date:
05-27-2025
Days On Market:
11
Listing Broker:
KELLER WILLIAMS PROSPERITY REALTY
Listing Agent:

























Request More Information
Shawn and Diane Fox
RE/MAX American Dream
3108 Route 10 West
Denville, NJ 07834
Call: (973) 277-7853
Web: TownsquareVillageLiving.com

