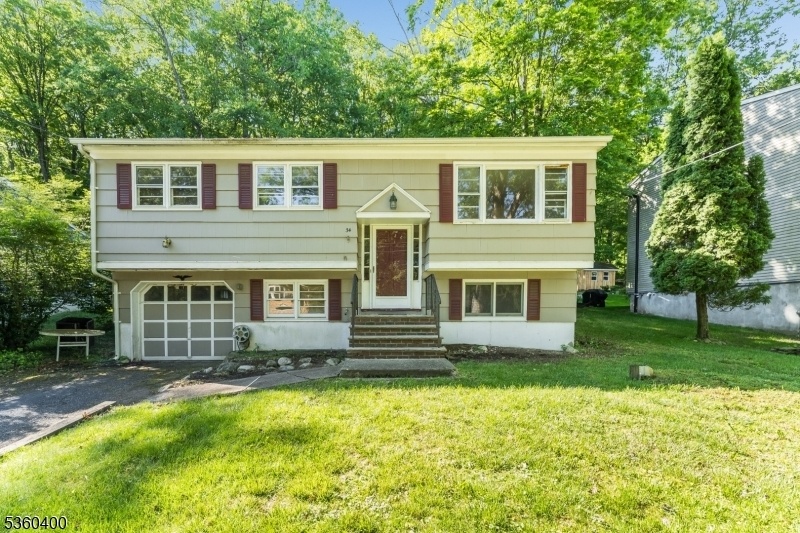34 Brookwood Dr
Byram Twp, NJ 07874






















Price: $395,000
GSMLS: 3965276Type: Single Family
Style: Bi-Level
Beds: 3
Baths: 1 Full & 1 Half
Garage: 1-Car
Year Built: 1963
Acres: 0.27
Property Tax: $7,813
Description
3 Bedroom, 1.5 Bath Brookwood Bi-level Situated On Tree Lined 0.27 Acres In The Middle Of A Quiet Dead End Street! Hw Floors Throughout The 1st Floor. Primary Br W/ En Suite Half Bath. Open Concept Living, Dining, Kitchen Areas For Seamless Entertaining! Ground Level Family Room W/ Wood Burning Fireplace. 2 Zone Hot Water Baseboard Heat. 1 Car Built In Garage. Home Is In Need Of Some Repairs And Is Being Sold Strictly "as Is. Tons Of Potential In A Great Neighborhood Location W/ Convenient Proximity To Route 206, 46, & 80!
Rooms Sizes
Kitchen:
First
Dining Room:
First
Living Room:
First
Family Room:
Ground
Den:
n/a
Bedroom 1:
First
Bedroom 2:
First
Bedroom 3:
First
Bedroom 4:
n/a
Room Levels
Basement:
n/a
Ground:
Family Room, Laundry Room, Utility Room
Level 1:
3 Bedrooms, Bath Main, Dining Room, Kitchen, Living Room, Powder Room
Level 2:
n/a
Level 3:
n/a
Level Other:
n/a
Room Features
Kitchen:
Separate Dining Area
Dining Room:
Dining L
Master Bedroom:
Half Bath
Bath:
n/a
Interior Features
Square Foot:
n/a
Year Renovated:
n/a
Basement:
No
Full Baths:
1
Half Baths:
1
Appliances:
Dishwasher, Dryer, Range/Oven-Electric, Washer
Flooring:
Tile, Wood
Fireplaces:
1
Fireplace:
Family Room, Wood Burning
Interior:
n/a
Exterior Features
Garage Space:
1-Car
Garage:
Built-In Garage
Driveway:
1 Car Width, Blacktop
Roof:
Asphalt Shingle
Exterior:
Wood Shingle
Swimming Pool:
n/a
Pool:
n/a
Utilities
Heating System:
1 Unit, Baseboard - Hotwater, Multi-Zone
Heating Source:
Oil Tank Above Ground - Inside
Cooling:
Ceiling Fan, Window A/C(s)
Water Heater:
From Furnace
Water:
Association
Sewer:
Septic
Services:
Garbage Included
Lot Features
Acres:
0.27
Lot Dimensions:
n/a
Lot Features:
Level Lot, Open Lot
School Information
Elementary:
n/a
Middle:
n/a
High School:
n/a
Community Information
County:
Sussex
Town:
Byram Twp.
Neighborhood:
n/a
Application Fee:
n/a
Association Fee:
n/a
Fee Includes:
n/a
Amenities:
n/a
Pets:
Yes
Financial Considerations
List Price:
$395,000
Tax Amount:
$7,813
Land Assessment:
$105,600
Build. Assessment:
$98,400
Total Assessment:
$204,000
Tax Rate:
3.83
Tax Year:
2024
Ownership Type:
Fee Simple
Listing Information
MLS ID:
3965276
List Date:
05-26-2025
Days On Market:
12
Listing Broker:
C-21 NORTH WARREN REALTY
Listing Agent:






















Request More Information
Shawn and Diane Fox
RE/MAX American Dream
3108 Route 10 West
Denville, NJ 07834
Call: (973) 277-7853
Web: TownsquareVillageLiving.com

