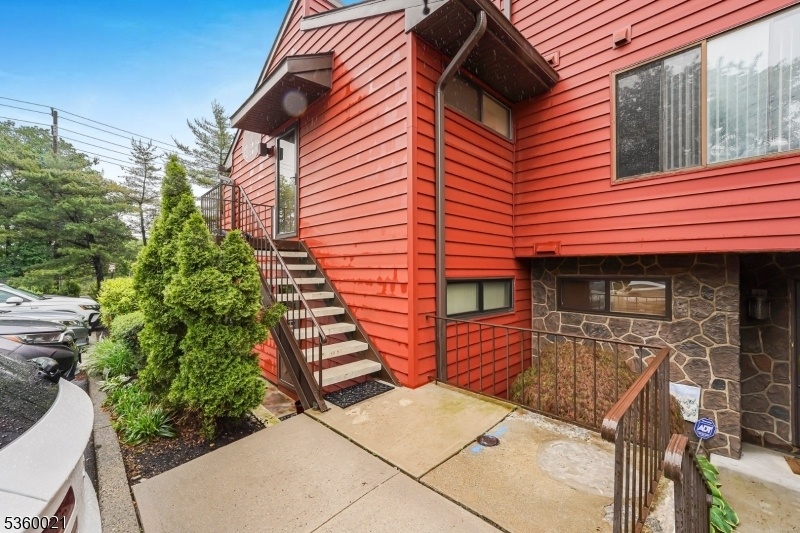101 River Rd
Nutley Twp, NJ 07110






















Price: $449,000
GSMLS: 3965216Type: Condo/Townhouse/Co-op
Style: Townhouse-End Unit
Beds: 2
Baths: 2 Full
Garage: No
Year Built: 1982
Acres: 0.00
Property Tax: $9,027
Description
Welcome To The Largest Unit In Sleepy Hollow!space Will Never Be A Concern In This Expansive Home Featuring A Spacious Living And Dining Area Adorned With Gleaming Hardwood Floors Perfect For Entertaining A Crowd. The Updated Kitchen Boasts Abundant Cabinet Space, Stunning Countertops, And A Built-in Water Filtration System.the Primary Bedroom Is Conveniently Located On The First Floor And Offers Two Large Closets Complete With Custom Organizers. Upstairs, You'll Find A Generously Sized Second Bedroom, A Laundry Room, And A Versatile Loft Space Also Equipped With Additional Custom Closets For Maximum Storage.need Even More Storage? This Unit Includes A Designated Storage Area Just For You.ideally Situated Near Major Highways, Shopping Centers, And Offering Easy Transportation To Nyc, Sleepy Hollow Provides Both Comfort And Convenience.don't Miss This Opportunity To Own The Most Spacious Unit In The Community!
Rooms Sizes
Kitchen:
First
Dining Room:
First
Living Room:
First
Family Room:
n/a
Den:
n/a
Bedroom 1:
First
Bedroom 2:
Second
Bedroom 3:
n/a
Bedroom 4:
n/a
Room Levels
Basement:
n/a
Ground:
n/a
Level 1:
1Bedroom,BathMain,Kitchen,LivDinRm
Level 2:
1 Bedroom, Bath(s) Other, Laundry Room, Loft
Level 3:
n/a
Level Other:
n/a
Room Features
Kitchen:
Galley Type, Separate Dining Area
Dining Room:
Living/Dining Combo
Master Bedroom:
1st Floor
Bath:
Tub Shower
Interior Features
Square Foot:
n/a
Year Renovated:
n/a
Basement:
No
Full Baths:
2
Half Baths:
0
Appliances:
Dishwasher, Dryer, Microwave Oven, Range/Oven-Electric, Refrigerator, Washer
Flooring:
Wood
Fireplaces:
No
Fireplace:
n/a
Interior:
CODetect,CeilCath,CeilHigh,SmokeDet,TubShowr
Exterior Features
Garage Space:
No
Garage:
Assigned, On Site, See Remarks
Driveway:
Additional Parking, Assigned, See Remarks
Roof:
Asphalt Shingle
Exterior:
Aluminum Siding
Swimming Pool:
No
Pool:
n/a
Utilities
Heating System:
1 Unit, Forced Hot Air
Heating Source:
Electric
Cooling:
1 Unit, Central Air
Water Heater:
n/a
Water:
Public Water
Sewer:
Public Sewer
Services:
Cable TV
Lot Features
Acres:
0.00
Lot Dimensions:
n/a
Lot Features:
n/a
School Information
Elementary:
n/a
Middle:
n/a
High School:
NUTLEY
Community Information
County:
Essex
Town:
Nutley Twp.
Neighborhood:
Sleepy Hollow
Application Fee:
n/a
Association Fee:
$420 - Monthly
Fee Includes:
Maintenance-Common Area, Maintenance-Exterior, Snow Removal, Trash Collection, Water Fees
Amenities:
n/a
Pets:
Cats OK, Dogs OK
Financial Considerations
List Price:
$449,000
Tax Amount:
$9,027
Land Assessment:
$132,300
Build. Assessment:
$210,700
Total Assessment:
$343,000
Tax Rate:
2.63
Tax Year:
2024
Ownership Type:
Fee Simple
Listing Information
MLS ID:
3965216
List Date:
05-27-2025
Days On Market:
11
Listing Broker:
CENTURY 21 THE CROSSING
Listing Agent:






















Request More Information
Shawn and Diane Fox
RE/MAX American Dream
3108 Route 10 West
Denville, NJ 07834
Call: (973) 277-7853
Web: TownsquareVillageLiving.com

