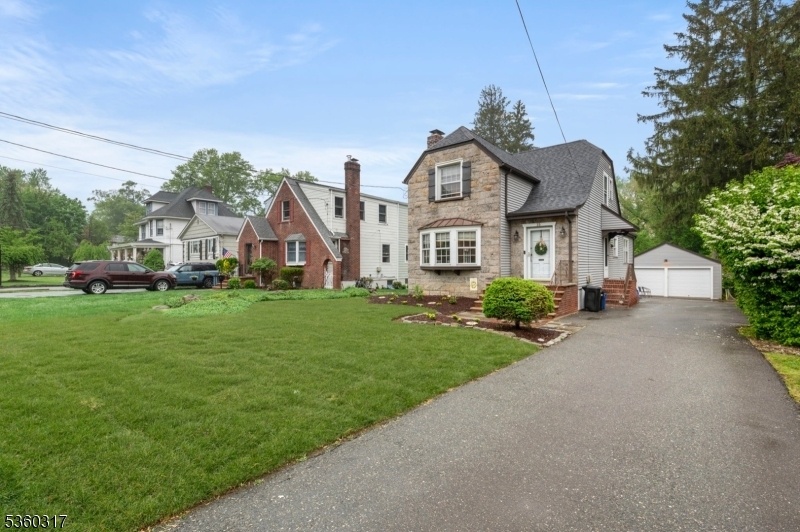35 Farrington St
West Caldwell Twp, NJ 07006







































Price: $639,900
GSMLS: 3965213Type: Single Family
Style: Colonial
Beds: 2
Baths: 1 Full & 2 Half
Garage: 2-Car
Year Built: 1938
Acres: 0.29
Property Tax: $10,254
Description
Charming Stone Front Colonial Style Home Nestled On A Large Deep Property In A Very Desirable Location Of Town. The Chestnut Oak Trim Throughout Welcomes You Upon Entering The Foyer. Cuddle In Front Of The Cozy Stone Fireplace In The Spacious Living Room. The Formal Dining Room Offers Plenty Of Space For Entertaining. Kitchen With Plenty Of Cabinets And Storage For All Your Preparations And Offers Separate Dining Area For Your Every Day Meals Or Morning Tea And Coffee. The Family Room Addition With High Ceilings And Skylight Adds Comfort And Valuable Space To Spread Out. The Second Level Offers Very Spacious Bedrooms, An Updated Full Bathroom And Plenty Of Room For Expansion Above The Lower Level For A Primary Suite Addition. Basement Levels Offer Open Space That's Partially Finished And Currently Used As A Den. Bring Your Visions And Create The Bonus Space That Is Suitable For You. Crawl Space In Basement Below The Addition For Storage. This Home Offers A Bathroom On Each Level, Including The Basement. The Yard Is Perfect For Entertaining, Offering A Very Deep Lot Where You Can Create Your Own Oasis. Some Features: Over 1600 Sq Ft Of Living Space, Not Including Basement. Two Car Garage, New Roof, New Boiler. New Chimney Liner. Explore Caldwell's Popular Downtown Restaurants, Pubs, Parks And Shopping District! Commute Easily To Nyc! Take Advantage Of The Top Rated Schools! Enjoy The Two Community Pools. You Will Love This Town, Especially This Cozy Home...
Rooms Sizes
Kitchen:
First
Dining Room:
First
Living Room:
First
Family Room:
First
Den:
Basement
Bedroom 1:
Second
Bedroom 2:
Second
Bedroom 3:
n/a
Bedroom 4:
First
Room Levels
Basement:
Den,Laundry,Leisure,PowderRm,Storage,Utility
Ground:
n/a
Level 1:
Breakfast Room, Dining Room, Family Room, Foyer, Kitchen, Living Room, Powder Room
Level 2:
2 Bedrooms, Bath Main
Level 3:
n/a
Level Other:
n/a
Room Features
Kitchen:
Separate Dining Area
Dining Room:
Formal Dining Room
Master Bedroom:
n/a
Bath:
n/a
Interior Features
Square Foot:
1,604
Year Renovated:
n/a
Basement:
Yes - Crawl Space, Finished-Partially, Full
Full Baths:
1
Half Baths:
2
Appliances:
Carbon Monoxide Detector, Dishwasher, Kitchen Exhaust Fan, Range/Oven-Gas, Refrigerator
Flooring:
Laminate, Tile, Wood
Fireplaces:
1
Fireplace:
Living Room, Wood Burning
Interior:
Blinds,CODetect,SmokeDet,TubShowr
Exterior Features
Garage Space:
2-Car
Garage:
Detached Garage
Driveway:
1 Car Width, 2 Car Width, Blacktop, Driveway-Exclusive
Roof:
Asphalt Shingle
Exterior:
Stone, Vinyl Siding
Swimming Pool:
n/a
Pool:
n/a
Utilities
Heating System:
1 Unit, Radiators - Hot Water
Heating Source:
Gas-Natural
Cooling:
4+ Units, Ceiling Fan, Wall A/C Unit(s), Window A/C(s)
Water Heater:
n/a
Water:
Public Water
Sewer:
Public Sewer
Services:
n/a
Lot Features
Acres:
0.29
Lot Dimensions:
50X250
Lot Features:
n/a
School Information
Elementary:
WASHINGTON
Middle:
CLEVELAND
High School:
J CALDWELL
Community Information
County:
Essex
Town:
West Caldwell Twp.
Neighborhood:
n/a
Application Fee:
n/a
Association Fee:
n/a
Fee Includes:
n/a
Amenities:
n/a
Pets:
n/a
Financial Considerations
List Price:
$639,900
Tax Amount:
$10,254
Land Assessment:
$232,400
Build. Assessment:
$142,400
Total Assessment:
$374,800
Tax Rate:
2.74
Tax Year:
2024
Ownership Type:
Fee Simple
Listing Information
MLS ID:
3965213
List Date:
05-27-2025
Days On Market:
0
Listing Broker:
KELLER WILLIAMS PROSPERITY REALTY
Listing Agent:







































Request More Information
Shawn and Diane Fox
RE/MAX American Dream
3108 Route 10 West
Denville, NJ 07834
Call: (973) 277-7853
Web: TownsquareVillageLiving.com

