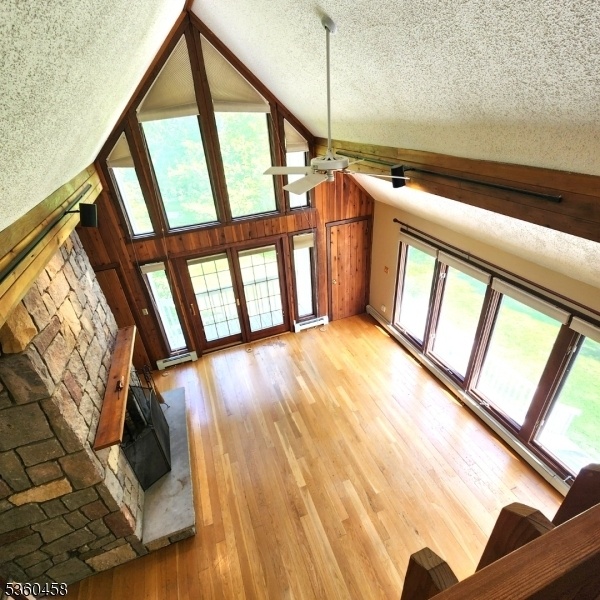161 Neilson Rd
Wantage Twp, NJ 07461










































Price: $459,000
GSMLS: 3965196Type: Single Family
Style: Custom Home
Beds: 3
Baths: 2 Full
Garage: No
Year Built: 1987
Acres: 5.42
Property Tax: $8,897
Description
Discover The Perfect Blend Of Prvacy, Comfort, And Architectural Charm In This One-of-a-kind 3-bedroom, 2-bathroom Custom Home Nestled On 5.4 Peaceful Acres Bordering A Tranquil Brook. Yard Is Complete With Fenced In Garden Including Multiple Perennials Such As; Strawberries, Garlic, Rhubarb, Plum Tree, Mint, Along With An Early Start Box! Designed To Embrace Its Natural Surroundings, This Home Features Soaring Vaulted Ceilings And Expansive Windows That Flood The Living Spaces With Natural Light And Offer Sweeping Views Of The Serene Landscape. The Kitchen And Dining Areas Flow Seamlessly, Creating A Warm And Inviting Space Ideal For Entertaining Or Relaxing. Step Outside Onto The Wraparound Deck To Enjoy Morning Coffee, Sunset Dinners, Or Simply The Beauty Of Your Own Private Retreat. The Spacious Primary Suite Includes A Luxurious Ensuite Bath With A Jetted Tub Your Own Spa-like Sanctuary. Two Additional Bedrooms Offer Plenty Of Space For Guests, Or A Home Office. Whether You're Looking For A Peaceful Escape, A Place To Connect With Nature, Or A Home With Character And Craftsmanship, This Property Delivers. Don't Miss This Rare Opportunity To Own A Truly Unique Home With Room To Breathe And Grow.
Rooms Sizes
Kitchen:
21x8 First
Dining Room:
17x14 First
Living Room:
17x17 Second
Family Room:
n/a
Den:
n/a
Bedroom 1:
18x14 Second
Bedroom 2:
17x10 First
Bedroom 3:
First
Bedroom 4:
n/a
Room Levels
Basement:
Utility Room
Ground:
n/a
Level 1:
Bath Main, Dining Room, Foyer, Kitchen, Laundry Room
Level 2:
1 Bedroom, Bath(s) Other, Living Room
Level 3:
n/a
Level Other:
n/a
Room Features
Kitchen:
Country Kitchen, Eat-In Kitchen
Dining Room:
Formal Dining Room
Master Bedroom:
Full Bath
Bath:
Jetted Tub, Stall Shower
Interior Features
Square Foot:
n/a
Year Renovated:
n/a
Basement:
Yes - Full, Unfinished
Full Baths:
2
Half Baths:
0
Appliances:
Carbon Monoxide Detector, Dishwasher, Range/Oven-Electric, Refrigerator
Flooring:
Carpeting, Tile, Wood
Fireplaces:
2
Fireplace:
Dining Room, Living Room, Wood Burning
Interior:
Blinds,CODetect,CeilCath,CeilHigh,SmokeDet,StallShw,StallTub
Exterior Features
Garage Space:
No
Garage:
n/a
Driveway:
1 Car Width, Crushed Stone, Driveway-Exclusive, Gravel
Roof:
Asphalt Shingle
Exterior:
Wood
Swimming Pool:
No
Pool:
n/a
Utilities
Heating System:
1 Unit, Baseboard - Hotwater
Heating Source:
Oil Tank Above Ground - Inside
Cooling:
Central Air
Water Heater:
n/a
Water:
Well
Sewer:
Septic
Services:
n/a
Lot Features
Acres:
5.42
Lot Dimensions:
n/a
Lot Features:
Level Lot, Open Lot, Stream On Lot, Wooded Lot
School Information
Elementary:
n/a
Middle:
n/a
High School:
HIGH POINT
Community Information
County:
Sussex
Town:
Wantage Twp.
Neighborhood:
n/a
Application Fee:
n/a
Association Fee:
n/a
Fee Includes:
n/a
Amenities:
n/a
Pets:
Yes
Financial Considerations
List Price:
$459,000
Tax Amount:
$8,897
Land Assessment:
$102,100
Build. Assessment:
$199,200
Total Assessment:
$301,300
Tax Rate:
2.95
Tax Year:
2024
Ownership Type:
Fee Simple
Listing Information
MLS ID:
3965196
List Date:
05-27-2025
Days On Market:
11
Listing Broker:
KISTLE REALTY, LLC.
Listing Agent:










































Request More Information
Shawn and Diane Fox
RE/MAX American Dream
3108 Route 10 West
Denville, NJ 07834
Call: (973) 277-7853
Web: TownsquareVillageLiving.com

