1625 Route206
Chester Twp, NJ 07930
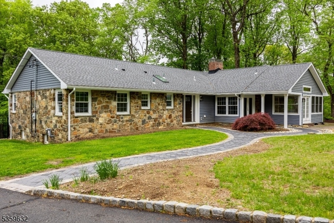
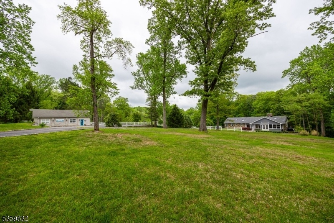
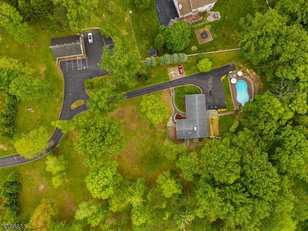
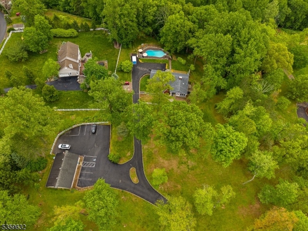
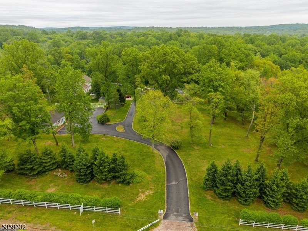
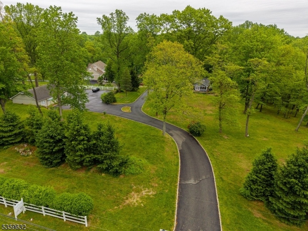
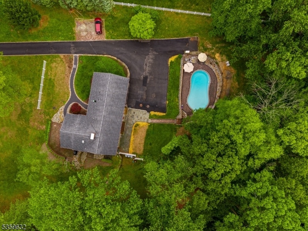
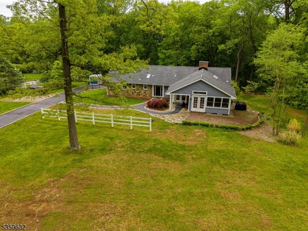
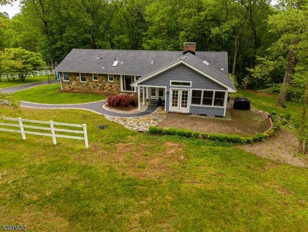
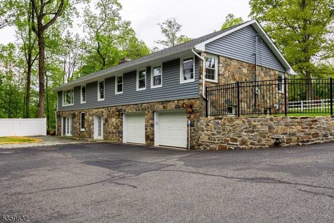
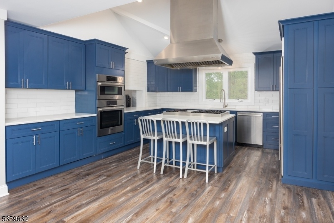
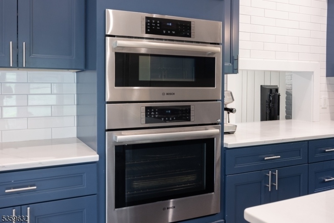
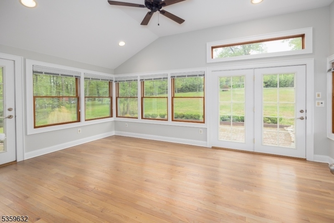
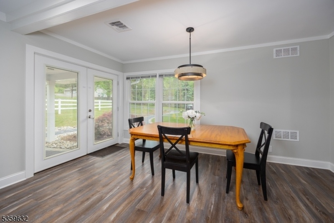
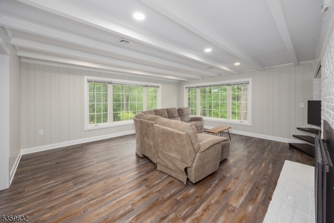
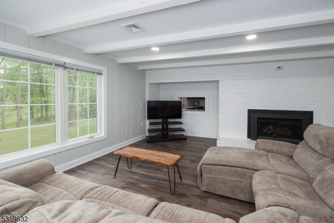
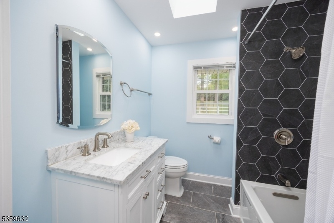
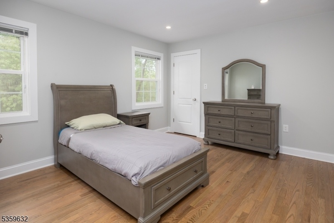
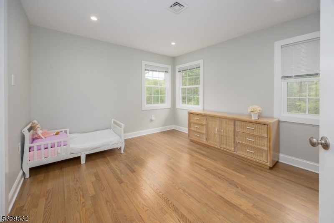
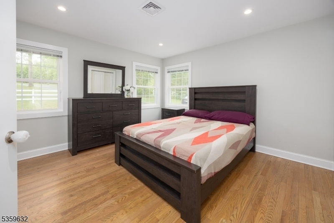
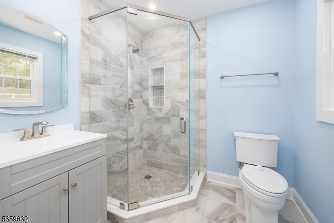
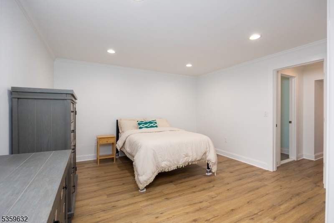
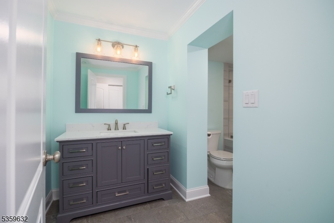
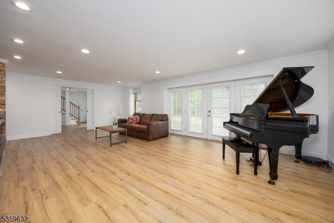
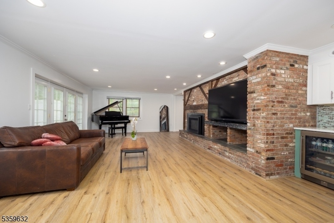
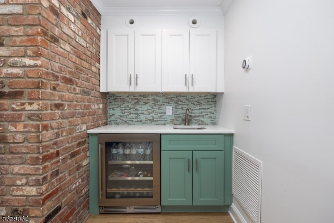
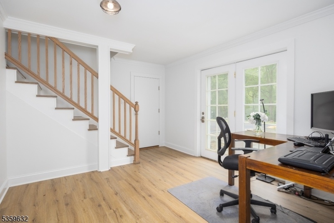
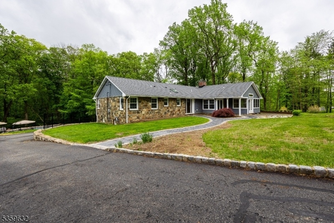
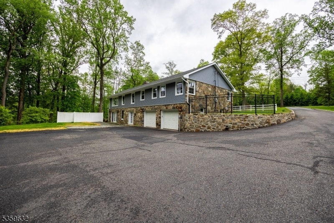
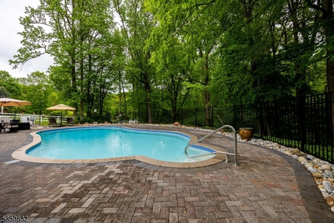
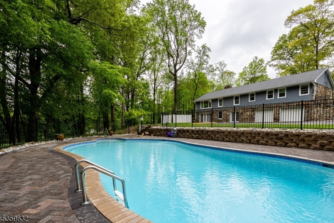
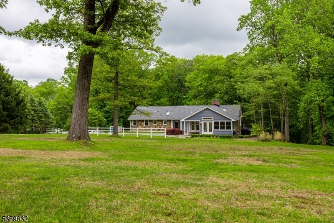
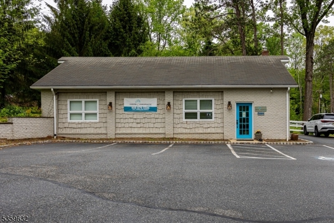
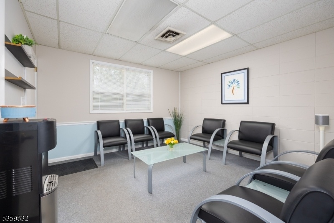
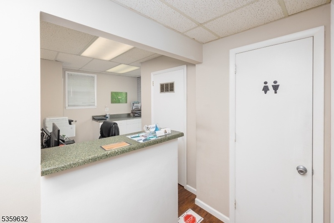
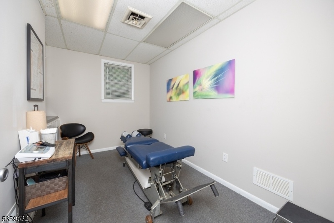
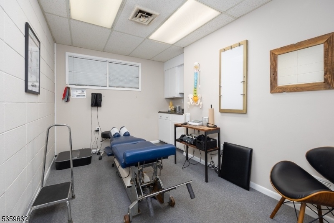
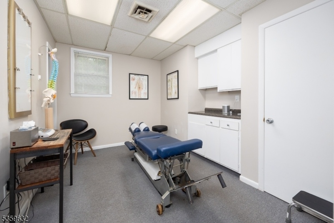
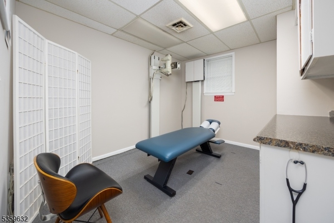
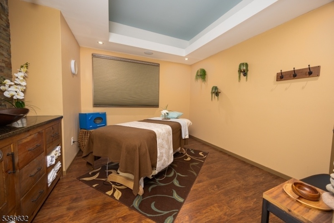
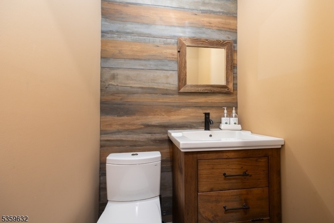
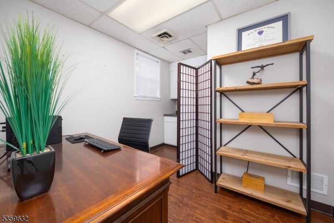
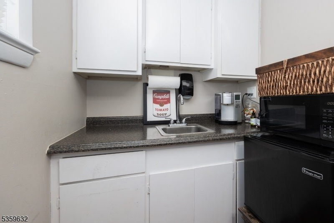
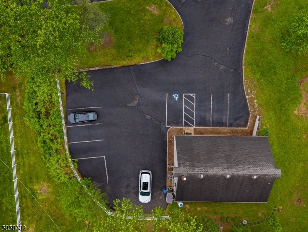
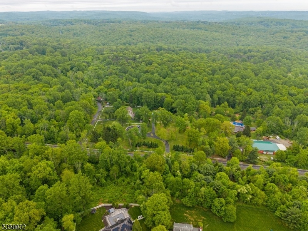
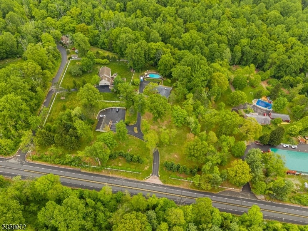
Price: $1,224,000
GSMLS: 3965174Type: Single Family
Style: Ranch
Beds: 4
Baths: 3 Full
Garage: 2-Car
Year Built: 1966
Acres: 3.03
Property Tax: $17,540
Description
Welcome to this fully renovated, move-in ready ranch-style home w/ 4 bedrooms & 3 full bathrooms, set on over 3 private, scenic acres in the heart of Chester Township. Thoughtfully updated, this home blends classic charm w/ modern finishes, offering single-level living with bright, open-concept spaces designed for comfort & style. The custom kitchen features high-end appliances, and a layout perfect for cooking and entertaining. Throughout the home, enjoy refinished hardwood floors, updated bathrooms, and new windows that fill the space with natural light. Major upgrades include new siding, roof, plumbing, electrical, and an HVAC system with a high-efficiency boiler. Both the main house & detached building benefit from updated septic systems. The finished lower level, with a private entrance, is currently used as an au pair suite ideal for , guests, or a in law suite setup. Step outside to your private backyard oasis w/ a renovated in-ground pool featuring new plaster, plumbing, & equipment ideal for entertaining. The expansive lot offers plenty of space for recreation, gardening, or quiet enjoyment. A detached second building adds flexibility as a guest house, office, studio, or workshop. Located minutes from top-rated schools, downtown Chester, parks, shopping, & commuter routes, this property offers a rare mix of modern systems, flexible living space, & peaceful surroundings a truly turn-key home in one of Morris County's most desirable areas.
Rooms Sizes
Kitchen:
16x14 First
Dining Room:
17x10 First
Living Room:
16x14 First
Family Room:
19x18 First
Den:
n/a
Bedroom 1:
12x12 First
Bedroom 2:
12x10 First
Bedroom 3:
14x10 First
Bedroom 4:
14x17 Basement
Room Levels
Basement:
1Bedroom,BathOthr,GarEnter,RecRoom,Storage,Walkout
Ground:
n/a
Level 1:
3Bedroom,BathMain,BathOthr,Foyer,InsdEntr,Kitchen,Laundry,LivingRm
Level 2:
n/a
Level 3:
n/a
Level Other:
n/a
Room Features
Kitchen:
Center Island, Country Kitchen, Eat-In Kitchen
Dining Room:
Formal Dining Room
Master Bedroom:
1st Floor, Full Bath
Bath:
Stall Shower
Interior Features
Square Foot:
n/a
Year Renovated:
2024
Basement:
Yes - Finished, Full, Walkout
Full Baths:
3
Half Baths:
0
Appliances:
Carbon Monoxide Detector, Cooktop - Gas, Dishwasher, Dryer, Generator-Built-In, Generator-Hookup, Kitchen Exhaust Fan, Microwave Oven, Refrigerator, Self Cleaning Oven, Wall Oven(s) - Electric, Washer, Water Softener-Own, Wine Refrigerator
Flooring:
Tile, Vinyl-Linoleum, Wood
Fireplaces:
2
Fireplace:
Gas Fireplace, Living Room, Rec Room
Interior:
BarWet,Blinds,CODetect,Skylight,SmokeDet,StallShw,TubShowr
Exterior Features
Garage Space:
2-Car
Garage:
Attached Garage
Driveway:
Blacktop
Roof:
Asphalt Shingle
Exterior:
Composition Siding
Swimming Pool:
Yes
Pool:
Heated, In-Ground Pool
Utilities
Heating System:
Forced Hot Air, Multi-Zone
Heating Source:
Gas-Propane Leased
Cooling:
Central Air, Multi-Zone Cooling
Water Heater:
From Furnace, Gas
Water:
Well
Sewer:
Septic
Services:
Cable TV Available, Garbage Extra Charge
Lot Features
Acres:
3.03
Lot Dimensions:
n/a
Lot Features:
n/a
School Information
Elementary:
n/a
Middle:
n/a
High School:
n/a
Community Information
County:
Morris
Town:
Chester Twp.
Neighborhood:
n/a
Application Fee:
n/a
Association Fee:
n/a
Fee Includes:
n/a
Amenities:
Storage
Pets:
n/a
Financial Considerations
List Price:
$1,224,000
Tax Amount:
$17,540
Land Assessment:
$300,100
Build. Assessment:
$376,100
Total Assessment:
$676,200
Tax Rate:
2.59
Tax Year:
2024
Ownership Type:
Fee Simple
Listing Information
MLS ID:
3965174
List Date:
05-26-2025
Days On Market:
235
Listing Broker:
WEICHERT REALTORS
Listing Agent:
Lindsay Lijo














































Request More Information
Shawn and Diane Fox
RE/MAX American Dream
3108 Route 10 West
Denville, NJ 07834
Call: (973) 277-7853
Web: TownsquareVillageLiving.com




