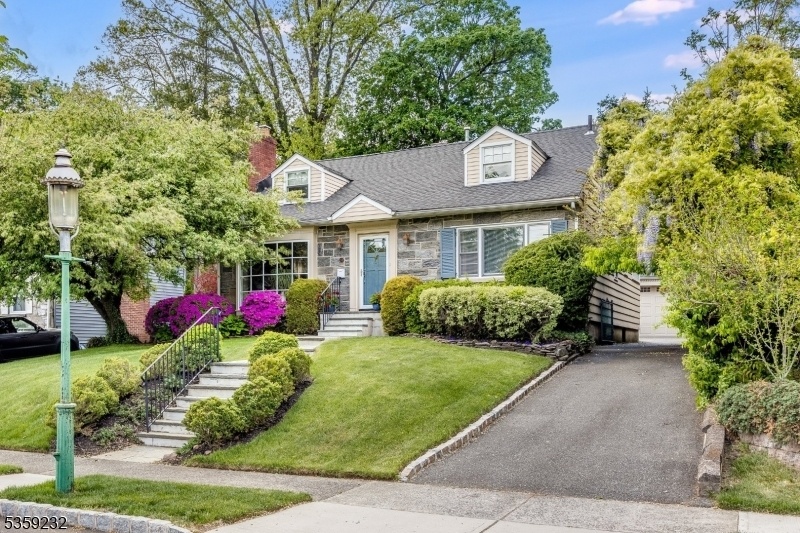50 Stonehouse Rd
Glen Ridge Boro Twp, NJ 07028


















































Price: $949,000
GSMLS: 3965173Type: Single Family
Style: Cape Cod
Beds: 3
Baths: 3 Full & 2 Half
Garage: 2-Car
Year Built: 1950
Acres: 0.19
Property Tax: $23,481
Description
Stunning, Meticulously Renovated 3-bed (possible 4), 3.2 Bath Mid-century Gem, W/ Over 2500 Sq Ft Of Luxury Living. Set On Premier Glen Ridge Side Street In Fantastic North-end Location, A Short Walk From Gr Nyc Direct Jitney, Nyc Bus + 20-min Walk To Montclair's Walnut St. Farmers' Market, Coffee Shops, Bars, Restaurants + Nyc Train. This Beautiful Home Has Been Renovated From Top To Bottom W/ Fabulous Eat-in Kitchen, Complete W/ Center Island, Top-of-the-line Cabinets + Appliances. Adjoining Mudroom W/ Built-ins + New Pwdr Rm, 1st Fl Bed W/ 2 Closets + Renovated Full Bath Too! Spectacular Open Flow From Enormous Lr W/ Built-in Shelving, Wb Fire Place + Stunning Bay Window, To A Gorgeous Dr W/ Coffered Ceiling + French Doors To Patio. Bright Sunroom/fr Leads To Patio Also. Upstairs Is Fabulous Primary Suite W/ Cathedral Ceiling, 2 Wics, + Breathtaking Ensuite. Additional Bed Has Atrium Window, Enormous Elfa Fitted Wic + Custom-milled Bookcases. Renovated Hall Bath Is Off Loft Area Which Has Skylight, Cedar Wic + Dormer Window - Easy Conversion To 4th Bed. Private Back Yard Oasis Invokes A Little Piece Of France, W/ Stone Patio + Sandstone Walls W/ Built-in Beds. Lush Evergreens + Perennials Planted W/ Designer's Eye - Wisteria + Rose Of Sharon Frames Driveway. Large Finished Basement Rec Room, W/ Original (fab!) 50's Retro Pwdr Rm, Laundry, Cedar Wic, Ample Storage. All-new Pella Windows, 2-zone Hvac, Sump Pump, French Drains, 2-car Garage W/ Electricity.
Rooms Sizes
Kitchen:
16x15 First
Dining Room:
14x14 First
Living Room:
14x21 First
Family Room:
10x16 First
Den:
n/a
Bedroom 1:
21x14 Second
Bedroom 2:
12x14 First
Bedroom 3:
18x12 Second
Bedroom 4:
n/a
Room Levels
Basement:
Laundry Room, Powder Room, Rec Room, Storage Room, Utility Room
Ground:
n/a
Level 1:
1Bedroom,BathMain,DiningRm,FamilyRm,Kitchen,LivingRm,MudRoom,PowderRm
Level 2:
2 Bedrooms, Bath Main, Bath(s) Other, Loft
Level 3:
n/a
Level Other:
n/a
Room Features
Kitchen:
Center Island, Eat-In Kitchen
Dining Room:
n/a
Master Bedroom:
Full Bath, Walk-In Closet
Bath:
Stall Shower
Interior Features
Square Foot:
2,500
Year Renovated:
n/a
Basement:
Yes - Finished, Full
Full Baths:
3
Half Baths:
2
Appliances:
Carbon Monoxide Detector, Dishwasher, Disposal, Dryer, Kitchen Exhaust Fan, Range/Oven-Gas, Refrigerator, Washer
Flooring:
Tile
Fireplaces:
1
Fireplace:
Living Room, See Remarks, Wood Burning
Interior:
Blinds, Cathedral Ceiling, Cedar Closets, Fire Extinguisher, Skylight, Smoke Detector, Walk-In Closet
Exterior Features
Garage Space:
2-Car
Garage:
Detached Garage, See Remarks
Driveway:
2 Car Width, Blacktop, Driveway-Exclusive
Roof:
Asphalt Shingle
Exterior:
Clapboard
Swimming Pool:
n/a
Pool:
n/a
Utilities
Heating System:
2 Units, Forced Hot Air
Heating Source:
Gas-Natural
Cooling:
2 Units
Water Heater:
Gas
Water:
Public Water, Water Charge Extra
Sewer:
Public Sewer
Services:
n/a
Lot Features
Acres:
0.19
Lot Dimensions:
65X129
Lot Features:
n/a
School Information
Elementary:
FOREST
Middle:
RIDGEWOOD
High School:
GLEN RIDGE
Community Information
County:
Essex
Town:
Glen Ridge Boro Twp.
Neighborhood:
n/a
Application Fee:
n/a
Association Fee:
n/a
Fee Includes:
n/a
Amenities:
n/a
Pets:
n/a
Financial Considerations
List Price:
$949,000
Tax Amount:
$23,481
Land Assessment:
$320,100
Build. Assessment:
$368,400
Total Assessment:
$688,500
Tax Rate:
3.42
Tax Year:
2024
Ownership Type:
Fee Simple
Listing Information
MLS ID:
3965173
List Date:
05-26-2025
Days On Market:
10
Listing Broker:
KELLER WILLIAMS - NJ METRO GROUP
Listing Agent:


















































Request More Information
Shawn and Diane Fox
RE/MAX American Dream
3108 Route 10 West
Denville, NJ 07834
Call: (973) 277-7853
Web: TownsquareVillageLiving.com

