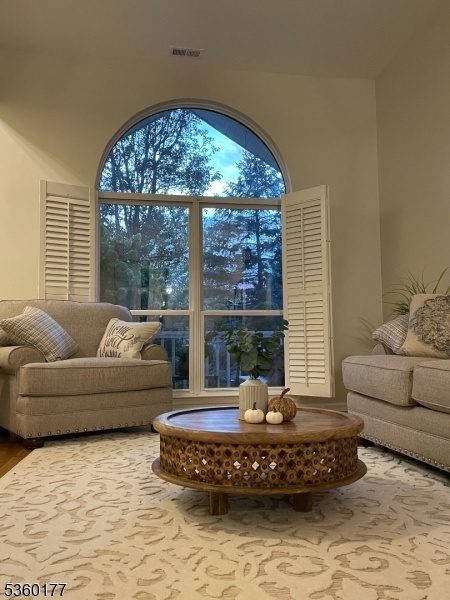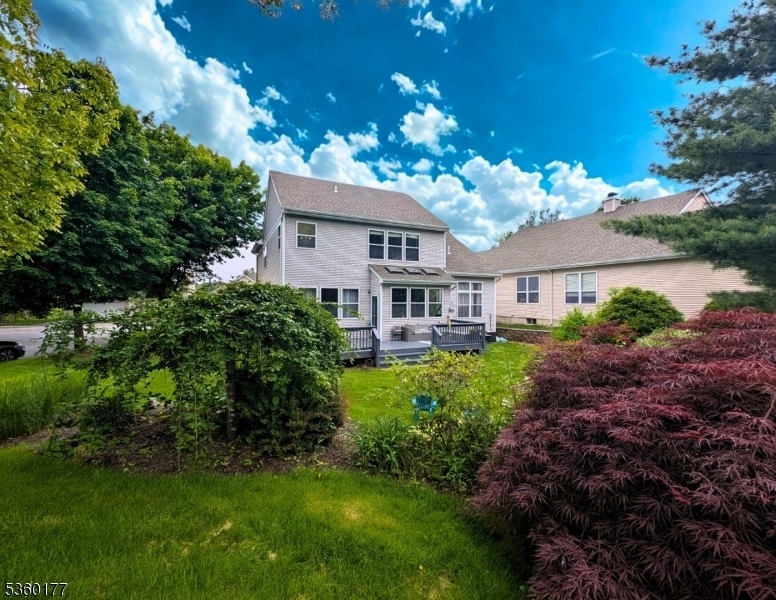67 Tannery Hill Dr
Hardyston Twp, NJ 07419














































Price: $599,000
GSMLS: 3965073Type: Single Family
Style: Contemporary
Beds: 3
Baths: 2 Full & 1 Half
Garage: 2-Car
Year Built: 1998
Acres: 0.23
Property Tax: $10,234
Description
Live Where You Play-embrace Everything This Area Has To Offer. Nestled In The Prestigious Crystal Springs Community, This Home Offers A Rare Combination Of Privacy, Natural Beauty, And An Active Lifestyle. Situated At The End Of A Peaceful Cul-de-sac, It Boasts Serene Golf Course Views And An Private Backyard With Water Feature Creating A True Retreat From The Everyday Hustle. A Striking Wall Of Windows & Skylights Bathe The Living Space In Natural Light While Seamlessly Blending The Indoor And Outdoor Experience. Whether Enjoying Morning Coffee Or Hosting A Gathering, The Picturesque Backdrop Never Fails To Impress. Beyond The Home Itself, Residents Gain Access To The Private Community Pool Perfect For Unwinding On Warm Summer Days. Adventure Enthusiasts Will Appreciate The Close Proximity To The Appalachian Trail, Offering Scenic Hikes And Breathtaking Vistas, While Mountain Creek Provides Year-round Excitement With Skiing In The Winter And Water Park Fun In The Summer. Nearby State Parks Invite Exploration With Their Stunning Landscapes, Outdoor Activities, And Peaceful Surroundings. This Isn't Just A Residence It's A Gateway To A Dynamic, Fulfilling Lifestyle With Onsite Restaurants & Golf Courses. Whether Seeking Relaxation, Adventure, Or Community, This Home Offers It All. The Property Enjoys Convenient Access To Local Amenities While Remaining Immersed In The Beauty And Exclusivity Of Crystal Springs-hamburg Mailing Address,
Rooms Sizes
Kitchen:
14x16 First
Dining Room:
11x12 First
Living Room:
12x16 First
Family Room:
13x17 First
Den:
n/a
Bedroom 1:
16x12 Second
Bedroom 2:
10x12 Second
Bedroom 3:
12x12 Second
Bedroom 4:
12x12 Second
Room Levels
Basement:
Family Room, Storage Room, Utility Room
Ground:
n/a
Level 1:
Breakfst,DiningRm,Foyer,GarEnter,Laundry,LivingRm,Porch,PowderRm
Level 2:
4 Or More Bedrooms, Bath Main, Bath(s) Other
Level 3:
Attic
Level Other:
n/a
Room Features
Kitchen:
Breakfast Bar
Dining Room:
Formal Dining Room
Master Bedroom:
Full Bath, Walk-In Closet
Bath:
Jetted Tub, Stall Shower
Interior Features
Square Foot:
n/a
Year Renovated:
2015
Basement:
Yes - Full
Full Baths:
2
Half Baths:
1
Appliances:
Carbon Monoxide Detector, Dishwasher, Microwave Oven, Range/Oven-Gas, Refrigerator, Sump Pump, Washer
Flooring:
Wood
Fireplaces:
1
Fireplace:
Gas Fireplace, Living Room
Interior:
CODetect,CeilCath,CeilHigh,JacuzTyp,SmokeDet,StallTub,WlkInCls
Exterior Features
Garage Space:
2-Car
Garage:
Built-In Garage
Driveway:
2 Car Width, Blacktop
Roof:
Asphalt Shingle
Exterior:
Vinyl Siding
Swimming Pool:
Yes
Pool:
Association Pool, Heated, In-Ground Pool
Utilities
Heating System:
1 Unit, Forced Hot Air
Heating Source:
Gas-Natural
Cooling:
Central Air
Water Heater:
Gas
Water:
Public Water
Sewer:
Public Sewer
Services:
Garbage Included
Lot Features
Acres:
0.23
Lot Dimensions:
n/a
Lot Features:
Backs to Golf Course, Cul-De-Sac, Level Lot
School Information
Elementary:
HARDYSTON
Middle:
HARDYSTON
High School:
WALLKILL
Community Information
County:
Sussex
Town:
Hardyston Twp.
Neighborhood:
Crystal Springs
Application Fee:
n/a
Association Fee:
$464 - Monthly
Fee Includes:
Maintenance-Common Area, Trash Collection
Amenities:
Club House, Pool-Outdoor
Pets:
Yes
Financial Considerations
List Price:
$599,000
Tax Amount:
$10,234
Land Assessment:
$119,400
Build. Assessment:
$423,500
Total Assessment:
$542,900
Tax Rate:
2.01
Tax Year:
2024
Ownership Type:
Fee Simple
Listing Information
MLS ID:
3965073
List Date:
05-25-2025
Days On Market:
13
Listing Broker:
BHHS GROSS AND JANSEN REALTORS
Listing Agent:














































Request More Information
Shawn and Diane Fox
RE/MAX American Dream
3108 Route 10 West
Denville, NJ 07834
Call: (973) 277-7853
Web: TownsquareVillageLiving.com

