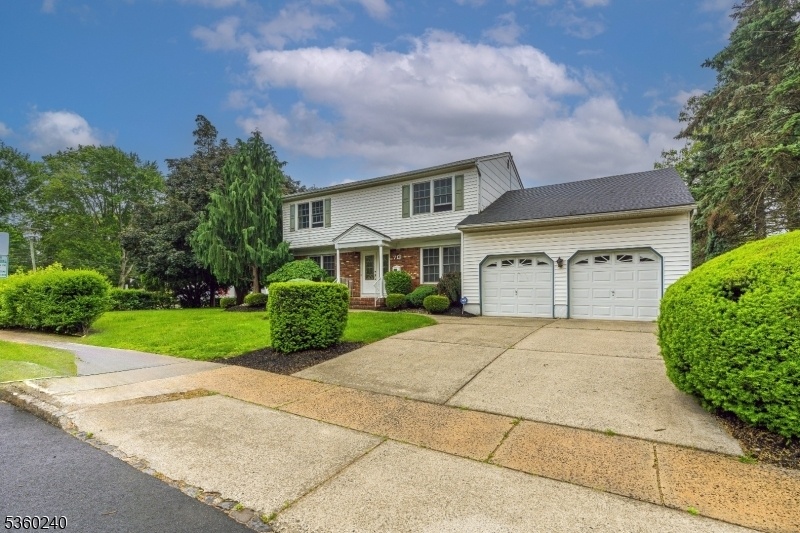712 Kaminski Dr
Rahway City, NJ 07065
























Price: $695,000
GSMLS: 3965037Type: Single Family
Style: Colonial
Beds: 4
Baths: 2 Full & 1 Half
Garage: 2-Car
Year Built: 1978
Acres: 0.20
Property Tax: $14,306
Description
Welcome To This Delightful Four-bedroom, Three-bathroom Home Nestled In The Sought-after Hamilton Estates Section Of Rahway. With 2,420 Square Feet Of Living Space, This House Offers Plenty Of Room For Living And Entertaining.the Neighborhood Is Truly A Gem! Just A Short Stroll From Rahway River Park, You'll Enjoy Weekend Picnics And Nature Walks Right In Your Backyard. Need To Commute? The Rahway Train Station Is Conveniently Located Just Over A Half-mile Away, Making Your Daily Travels A Breeze.one Of This Home's Standout Features Is Its Amazing Outdoor Space. The Expansive Yard (we're Talking Huge!) Provides Endless Possibilities For Gardening Enthusiasts, Pet Owners, Or Anyone Who Enjoys Outdoor Living. The Deck Is Perfect For Summer Barbecues Or Simply Relaxing With Your Morning Coffee.inside, You'll Find Beautiful Hardwood Floors Throughout And Updated Appliances That Make Everyday Living More Enjoyable. The Primary Bedroom Offers An Ensuite Bath, While The Additional Bedrooms Provide Comfortable Spaces.the Basement Is Waiting For Your Personal Touch! With Excellent Finish Potential And Over 1000 Sq Ft! You Could Create A Home Office, Recreation Area, Or Whatever Space You've Been Dreaming About. Energy-conscious Buyers Will Appreciate The Installed Solar Panels, Helping To Reduce Utility Costs While Being Kind To The Environment.*qualifies For A Community Advantage Program. 30 Year Fixed Rate At 5.875 % / 5.93 % Apr 5% Down And No Pmi.
Rooms Sizes
Kitchen:
22x12 First
Dining Room:
12x11 First
Living Room:
18x12 First
Family Room:
21x11 First
Den:
n/a
Bedroom 1:
15x14 Second
Bedroom 2:
19x11 Second
Bedroom 3:
12x15 Second
Bedroom 4:
12x8 Second
Room Levels
Basement:
Storage Room
Ground:
n/a
Level 1:
n/a
Level 2:
n/a
Level 3:
n/a
Level Other:
n/a
Room Features
Kitchen:
Breakfast Bar, Separate Dining Area
Dining Room:
Formal Dining Room
Master Bedroom:
Full Bath
Bath:
n/a
Interior Features
Square Foot:
2,420
Year Renovated:
n/a
Basement:
Yes - Full
Full Baths:
2
Half Baths:
1
Appliances:
Cooktop - Gas, Dishwasher, Refrigerator, Self Cleaning Oven, Wall Oven(s) - Electric
Flooring:
Tile, Wood
Fireplaces:
1
Fireplace:
Wood Burning
Interior:
n/a
Exterior Features
Garage Space:
2-Car
Garage:
Attached Garage
Driveway:
2 Car Width
Roof:
Asphalt Shingle
Exterior:
Vinyl Siding
Swimming Pool:
No
Pool:
n/a
Utilities
Heating System:
1 Unit, Forced Hot Air
Heating Source:
Gas-Natural
Cooling:
1 Unit, Central Air
Water Heater:
Gas
Water:
Public Water
Sewer:
Public Sewer
Services:
n/a
Lot Features
Acres:
0.20
Lot Dimensions:
100X148
Lot Features:
Corner
School Information
Elementary:
n/a
Middle:
n/a
High School:
n/a
Community Information
County:
Union
Town:
Rahway City
Neighborhood:
Hamilton Estates
Application Fee:
n/a
Association Fee:
n/a
Fee Includes:
n/a
Amenities:
n/a
Pets:
Cats OK, Dogs OK
Financial Considerations
List Price:
$695,000
Tax Amount:
$14,306
Land Assessment:
$70,700
Build. Assessment:
$122,500
Total Assessment:
$193,200
Tax Rate:
7.41
Tax Year:
2024
Ownership Type:
Fee Simple
Listing Information
MLS ID:
3965037
List Date:
05-24-2025
Days On Market:
15
Listing Broker:
KELLER WILLIAMS METROPOLITAN
Listing Agent:
























Request More Information
Shawn and Diane Fox
RE/MAX American Dream
3108 Route 10 West
Denville, NJ 07834
Call: (973) 277-7853
Web: TownsquareVillageLiving.com

