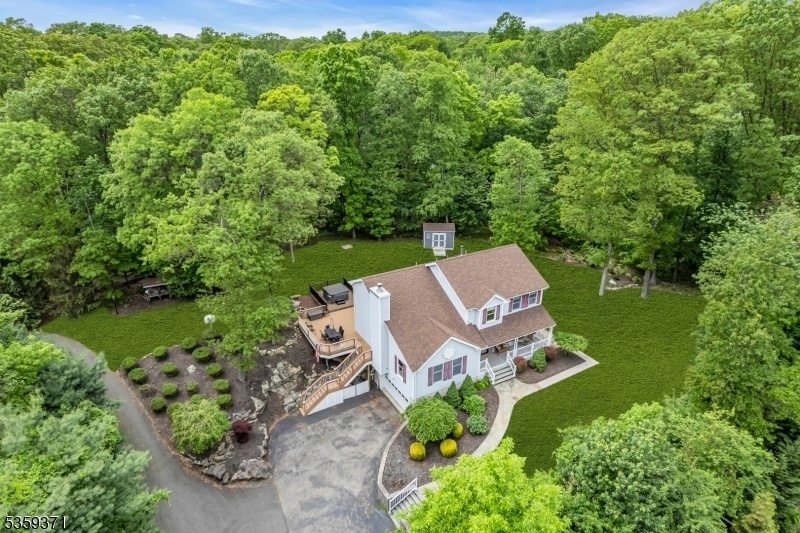1 Lepont St
Stanhope Boro, NJ 07874














































Price: $750,000
GSMLS: 3964729Type: Single Family
Style: Colonial
Beds: 4
Baths: 3 Full & 1 Half
Garage: 4-Car
Year Built: 1992
Acres: 1.14
Property Tax: $16,399
Description
This Secluded Community Offers A Scenic Setting With An Open, Level Yard Perfect For Play. Enjoy Outdoor Living With A Spacious Back Deck, Sitting Area, Firepit, And Grilling Space. A Charming Covered Porch Is Ideal For Morning Coffee. This 2-story Center Hall Colonial Boasts A Spacious, Open Floor Plan. The Living Rm Features Hardwood Floors And A Fireplace, Flowing Into A Bright Breakfast Rm And An Oak-cabinet Kitchen With A Center Island, Pantry, And Desk. A Sliding Glass Door Leads To The Deck. A Formal Dining Rm And 1st-floor Bonus Rm Ideal For An Office Or Den Offers Flexibility. Upstairs, 4 Bedrooms And 2 Full Baths Include A Primary Suite, A Walk-in Closet & Serene Views. The En-suite Bath Features A Dual Vanity, Walk-in Shower & Soaking Tub Overlooking The Wooded Lot. A Laundry Rm And Powder Rm Are Conveniently Located Off The Foyer. The Walk-out Basement Offers A Recreation Area, And Ample Storage. A Built-in Garage Provides Easy Access To The Home. A Bonus Studio In Detached Outbuilding W/2 Car Garage Parking & A Finished Walk-up 2nd Floor With Service Kitchen And A Full Bath. This Is Perfect For Contractors, Plenty Of Parking For Trucks And Trailers. Don't Miss This Stunning Home In A Picturesque Setting! This Home's Location Offers Quick Access To Major Routes, Restaurants, & Shops. Enjoy Nearby Hiking & Biking Trails & Walking Distance To The High School. City Water, Sewer And Stylish Upgrades Makes This Property The Perfect Setting To Enjoy All Fours Seasons!
Rooms Sizes
Kitchen:
18x13
Dining Room:
16x15 First
Living Room:
12x13 First
Family Room:
19x17 First
Den:
n/a
Bedroom 1:
19x14 Second
Bedroom 2:
10x12 Second
Bedroom 3:
10x11 Second
Bedroom 4:
15x11 Second
Room Levels
Basement:
Storage Room, Utility Room, Walkout
Ground:
n/a
Level 1:
Dining Room, Family Room, Kitchen, Living Room, Office, Porch, Powder Room
Level 2:
4 Or More Bedrooms, Attic, Bath Main, Bath(s) Other
Level 3:
n/a
Level Other:
n/a
Room Features
Kitchen:
Center Island, Pantry, Separate Dining Area
Dining Room:
Formal Dining Room
Master Bedroom:
n/a
Bath:
Jetted Tub, Stall Shower
Interior Features
Square Foot:
2,800
Year Renovated:
n/a
Basement:
Yes - Unfinished, Walkout
Full Baths:
3
Half Baths:
1
Appliances:
Dishwasher, Dryer, Microwave Oven, Range/Oven-Electric, Refrigerator, Washer
Flooring:
Carpeting, Tile, Wood
Fireplaces:
1
Fireplace:
Wood Burning
Interior:
Blinds,JacuzTyp,Skylight,StallShw,TubShowr,WlkInCls
Exterior Features
Garage Space:
4-Car
Garage:
Detached,GarUnder,InEntrnc,Oversize,SeeRem,SepLocat
Driveway:
2 Car Width, Additional Parking, Blacktop
Roof:
Asphalt Shingle
Exterior:
Vertical Siding
Swimming Pool:
n/a
Pool:
n/a
Utilities
Heating System:
1 Unit, Baseboard - Hotwater
Heating Source:
Oil Tank Above Ground - Inside
Cooling:
Ceiling Fan, Central Air
Water Heater:
Electric
Water:
Public Water
Sewer:
Public Sewer
Services:
Cable TV Available
Lot Features
Acres:
1.14
Lot Dimensions:
n/a
Lot Features:
Level Lot, Mountain View, Open Lot, Wooded Lot
School Information
Elementary:
n/a
Middle:
n/a
High School:
LENAPE VLY
Community Information
County:
Sussex
Town:
Stanhope Boro
Neighborhood:
Lenape Woods Estates
Application Fee:
n/a
Association Fee:
n/a
Fee Includes:
n/a
Amenities:
n/a
Pets:
n/a
Financial Considerations
List Price:
$750,000
Tax Amount:
$16,399
Land Assessment:
$135,700
Build. Assessment:
$227,600
Total Assessment:
$363,300
Tax Rate:
4.51
Tax Year:
2024
Ownership Type:
Fee Simple
Listing Information
MLS ID:
3964729
List Date:
05-22-2025
Days On Market:
16
Listing Broker:
RE/MAX HOUSE VALUES
Listing Agent:














































Request More Information
Shawn and Diane Fox
RE/MAX American Dream
3108 Route 10 West
Denville, NJ 07834
Call: (973) 277-7853
Web: TownsquareVillageLiving.com

