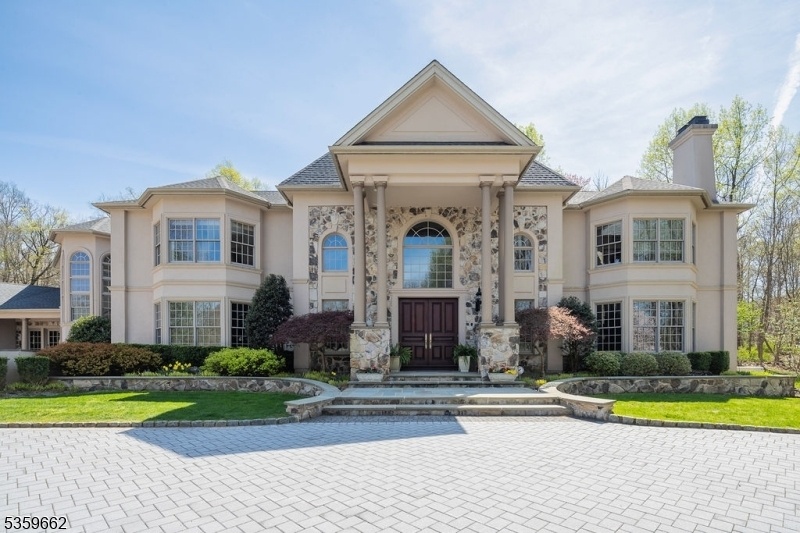23 Stoningham Dr
Warren Twp, NJ 07059








































Price: $3,680,000
GSMLS: 3964706Type: Single Family
Style: Custom Home
Beds: 6
Baths: 8 Full & 1 Half
Garage: 5-Car
Year Built: 1995
Acres: 2.50
Property Tax: $41,509
Description
Spectacular Custom Estate In One Of Warren's Most Desirable Neighborhoods, Offering Resort-style Living With Pool, Tennis Court, And Updated Patio Surround. This 6br, 8ba Home Features Intricate Moldings, Rich Architectural Details, And A Kitchen Designed For Entertaining. The Dramatic Great Room Boasts Cathedral Ceilings And Floor-to-ceiling Windows That Flood The Space With Natural Light. Generously Sized Bedrooms And Beautifully Updated Baths Throughout. The Expansive Lower Level Includes A Media Room, Exercise Room, Great Room, Full Bath, And Guest Suite. A Rare Blend Of Elegance, Comfort, And Lifestyle Your Private Retreat Awaits!
Rooms Sizes
Kitchen:
21x41 First
Dining Room:
23x19 First
Living Room:
23x19 First
Family Room:
40x34 First
Den:
12x21 First
Bedroom 1:
24x20 Second
Bedroom 2:
19x15 Second
Bedroom 3:
17x16 Second
Bedroom 4:
16x15 Second
Room Levels
Basement:
n/a
Ground:
Bath(s) Other, Exercise Room, Great Room, Media Room, Rec Room, Storage Room
Level 1:
1Bedroom,BathMain,BathOthr,DiningRm,FamilyRm,Foyer,GarEnter,GreatRm,Kitchen,Laundry,Library,LivingRm,OutEntrn,Pantry,PowderRm,Sunroom
Level 2:
4 Or More Bedrooms, Bath Main, Bath(s) Other
Level 3:
n/a
Level Other:
n/a
Room Features
Kitchen:
Center Island, Eat-In Kitchen
Dining Room:
Formal Dining Room
Master Bedroom:
Full Bath, Sitting Room, Walk-In Closet
Bath:
Bidet, Jetted Tub, Stall Shower
Interior Features
Square Foot:
n/a
Year Renovated:
2023
Basement:
Yes - Finished, Full
Full Baths:
8
Half Baths:
1
Appliances:
Central Vacuum, Cooktop - Gas, Dishwasher, Dryer, Kitchen Exhaust Fan, Microwave Oven, Refrigerator, Washer
Flooring:
Carpeting, Tile, Wood
Fireplaces:
3
Fireplace:
Bedroom 1, Family Room, Living Room
Interior:
BarDry,BarWet,CODetect,CeilCath,CeilHigh,JacuzTyp,StallShw,WlkInCls
Exterior Features
Garage Space:
5-Car
Garage:
Attached Garage
Driveway:
1 Car Width, Circular, Paver Block
Roof:
Asphalt Shingle
Exterior:
Stone, Stucco
Swimming Pool:
Yes
Pool:
Heated, In-Ground Pool, Outdoor Pool
Utilities
Heating System:
4+ Units, Forced Hot Air, Multi-Zone
Heating Source:
Gas-Natural
Cooling:
4+ Units, Central Air, Multi-Zone Cooling
Water Heater:
Gas
Water:
Public Water
Sewer:
Public Sewer
Services:
Cable TV Available, Garbage Extra Charge
Lot Features
Acres:
2.50
Lot Dimensions:
n/a
Lot Features:
Cul-De-Sac, Stream On Lot, Wooded Lot
School Information
Elementary:
MT HOREB
Middle:
CENTRAL
High School:
WHRHS
Community Information
County:
Somerset
Town:
Warren Twp.
Neighborhood:
n/a
Application Fee:
n/a
Association Fee:
n/a
Fee Includes:
n/a
Amenities:
Exercise Room, Pool-Outdoor, Tennis Courts
Pets:
n/a
Financial Considerations
List Price:
$3,680,000
Tax Amount:
$41,509
Land Assessment:
$499,300
Build. Assessment:
$1,933,300
Total Assessment:
$2,432,600
Tax Rate:
1.84
Tax Year:
2024
Ownership Type:
Fee Simple
Listing Information
MLS ID:
3964706
List Date:
05-22-2025
Days On Market:
0
Listing Broker:
KL SOTHEBY'S INT'L. REALTY
Listing Agent:








































Request More Information
Shawn and Diane Fox
RE/MAX American Dream
3108 Route 10 West
Denville, NJ 07834
Call: (973) 277-7853
Web: TownsquareVillageLiving.com

