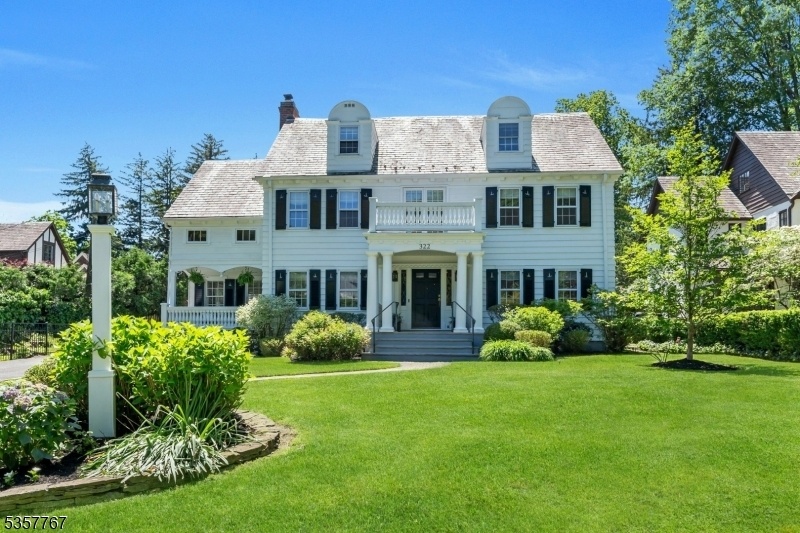322 Washington St
Glen Ridge Boro Twp, NJ 07028
















































Price: $2,295,000
GSMLS: 3964649Type: Single Family
Style: Colonial
Beds: 6
Baths: 5 Full & 1 Half
Garage: 2-Car
Year Built: 1920
Acres: 0.32
Property Tax: $38,544
Description
Perfectly Situated On A Picturesque Street In The Heart Of Glen Ridge Just Moments From Top-rated Schools & Nyc Train, This Elegant, Meticulously Updated 6 Br/5.1 Ba Colonial Blends Timeless Architecture With High-end Modern Updates, Wrapped In Warmth & Thoughtful Design. At Its Heart Is A Reimagined Kitchen & Family Room Featuring Custom Parsons Cabinetry, Quartz & Leathered Marble Countertops, Center Island, High End Appliances Including 48in Blue Star 6 Burner/griddle Dual Oven & Sub-zero Refrigerator, Butler's Pantry With Wine & Beverage Refrigerators & Custom Built-ins. This Space Flows Into A Spacious Backyard With A Bluestone Patio Perfect For Al Fresco Dining, Relaxing By The Fire Pit & Hours Of Play. A Beautifully Curated Second-floor Expansion Adds A Fourth Bedroom With En-suite Bath, A Sunlit Landing With Window Seat & A Stunning Primary Suite Custom Walk-in Closet/dressing Room With Bonus Washer/dryer Hookup. A Fully Renovated Hallway Bath Offers A Tub, Shower And Custom Cabinetry. The Third Floor Includes Two More Bedrooms & Full Bath Ideal For Guests, Office Or Playroom. A Recently Finished Lower Level Offers High Ceilings, Full Bath & Flexible Space With Wet Bar. Highlights Include A Two-car Attached Garage With Entrance To Custom Mudroom, Sonos Sound System, Central Air & Rebuilt Front Balcony. 322 Washington Street Offers The Very Best Of Glen Ridge...classic Charm, Modern Comfort & An Unbeatable Location In One Of The Town's Most Beloved Neighborhoods.
Rooms Sizes
Kitchen:
First
Dining Room:
First
Living Room:
First
Family Room:
First
Den:
First
Bedroom 1:
Second
Bedroom 2:
Second
Bedroom 3:
Second
Bedroom 4:
Second
Room Levels
Basement:
Bath(s) Other, Laundry Room, Rec Room, Utility Room
Ground:
n/a
Level 1:
Den,DiningRm,FamilyRm,Foyer,GarEnter,Kitchen,LivingRm,MudRoom,Pantry,Porch,PowderRm
Level 2:
4 Or More Bedrooms, Bath Main, Bath(s) Other, Laundry Room, Porch
Level 3:
2 Bedrooms, Bath(s) Other, Storage Room
Level Other:
n/a
Room Features
Kitchen:
Center Island, Eat-In Kitchen, Pantry
Dining Room:
Formal Dining Room
Master Bedroom:
Dressing Room, Full Bath, Walk-In Closet
Bath:
Stall Shower
Interior Features
Square Foot:
n/a
Year Renovated:
n/a
Basement:
Yes - Finished, Full
Full Baths:
5
Half Baths:
1
Appliances:
Carbon Monoxide Detector, Dishwasher, Dryer, Microwave Oven, Range/Oven-Gas, Sump Pump, Washer, Wine Refrigerator
Flooring:
Tile, Wood
Fireplaces:
1
Fireplace:
Living Room, Wood Burning
Interior:
BarWet,CeilBeam,CODetect,SecurSys,SmokeDet,StallShw,StereoSy,TubShowr,WlkInCls
Exterior Features
Garage Space:
2-Car
Garage:
Attached,DoorOpnr,InEntrnc
Driveway:
1 Car Width, Additional Parking, Blacktop, Driveway-Exclusive
Roof:
Metal, Slate
Exterior:
Clapboard, Wood
Swimming Pool:
n/a
Pool:
n/a
Utilities
Heating System:
Forced Hot Air, Multi-Zone, Radiators - Steam
Heating Source:
Gas-Natural
Cooling:
Central Air, Multi-Zone Cooling
Water Heater:
Gas
Water:
Public Water
Sewer:
Public Sewer
Services:
n/a
Lot Features
Acres:
0.32
Lot Dimensions:
55X251 IRR
Lot Features:
n/a
School Information
Elementary:
n/a
Middle:
RIDGEWOOD
High School:
GLEN RIDGE
Community Information
County:
Essex
Town:
Glen Ridge Boro Twp.
Neighborhood:
n/a
Application Fee:
n/a
Association Fee:
n/a
Fee Includes:
n/a
Amenities:
n/a
Pets:
n/a
Financial Considerations
List Price:
$2,295,000
Tax Amount:
$38,544
Land Assessment:
$397,500
Build. Assessment:
$730,200
Total Assessment:
$1,127,700
Tax Rate:
3.42
Tax Year:
2024
Ownership Type:
Fee Simple
Listing Information
MLS ID:
3964649
List Date:
05-22-2025
Days On Market:
0
Listing Broker:
BROWN HARRIS STEVENS NEW JERSEY
Listing Agent:
















































Request More Information
Shawn and Diane Fox
RE/MAX American Dream
3108 Route 10 West
Denville, NJ 07834
Call: (973) 277-7853
Web: TownsquareVillageLiving.com

