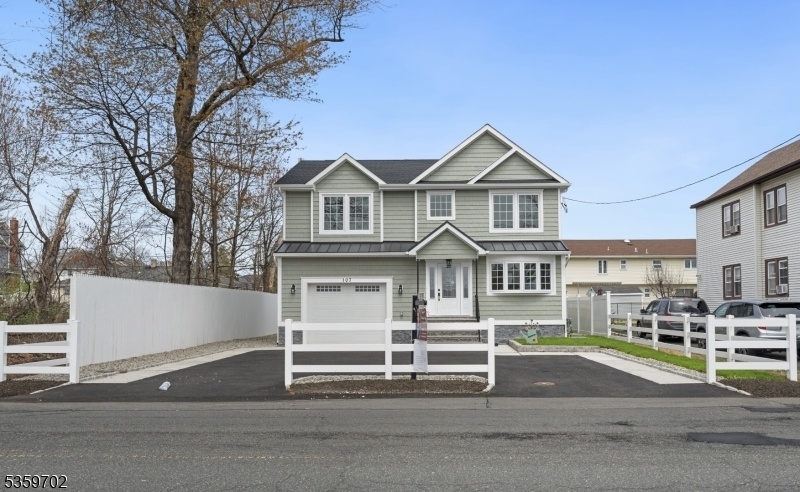107 Myrtle St
Cranford Twp, NJ 07016


















Price: $989,000
GSMLS: 3964549Type: Single Family
Style: Colonial
Beds: 4
Baths: 3 Full & 1 Half
Garage: 2-Car
Year Built: 2025
Acres: 0.12
Property Tax: $5,870
Description
Welcome To 107 Myrtle Street, A Meticulously Crafted Residence That Blends Timeless Elegance With Contemporary Design. This Newly Constructed 4-bedroom, 3.5-bath Home Has Been Built From The Foundation Up With Uncompromising Quality And Refined Attention To Detail. At The Heart Of The Home Lies A Gourmet Chef's Kitchen, Outfitted With High-end Finishes And Designed For Both Everyday Living And Effortless Entertainment. The Expansive, Open-concept Layout Flows Seamlessly Through Light-filled Living Spaces, Creating An Atmosphere Of Sophistication And Comfort. A Spacious In-law Suite Provides Flexible Living Options, While The Fully Finished Basement Adds A Wealth Of Additional Space For Work, Wellness, Or Leisure. Every Element Of This Home From The New Mechanical Systems To The Oversized Garage And Detached Storage Shed To The Private Deck Built For Backyard Relaxation Has Been Thoughtfully Designed To Elevate Your Lifestyle. 107 Myrtle Street Is More Than A Home It's A Statement Of Luxury, Comfort, And Impeccable Design. Discover The Art Of Refined Living In One Of The State's Most Sought-after Towns! Not In A Flood Zone.
Rooms Sizes
Kitchen:
n/a
Dining Room:
n/a
Living Room:
n/a
Family Room:
n/a
Den:
n/a
Bedroom 1:
n/a
Bedroom 2:
n/a
Bedroom 3:
n/a
Bedroom 4:
n/a
Room Levels
Basement:
Bath(s) Other, Rec Room, Storage Room, Utility Room
Ground:
1Bedroom,BathOthr,DiningRm,Vestibul,GarEnter,Kitchen,LivingRm,LivDinRm
Level 1:
3 Bedrooms, Bath Main, Bath(s) Other, Laundry Room, Storage Room
Level 2:
n/a
Level 3:
n/a
Level Other:
n/a
Room Features
Kitchen:
Center Island, Country Kitchen
Dining Room:
n/a
Master Bedroom:
Full Bath, Walk-In Closet
Bath:
Soaking Tub, Stall Shower
Interior Features
Square Foot:
n/a
Year Renovated:
2025
Basement:
Yes - Finished
Full Baths:
3
Half Baths:
1
Appliances:
Cooktop - Gas, Dishwasher, Freezer-Freestanding, Microwave Oven, Range/Oven-Gas, Refrigerator, Sump Pump
Flooring:
Laminate, Tile
Fireplaces:
No
Fireplace:
n/a
Interior:
n/a
Exterior Features
Garage Space:
2-Car
Garage:
Detached Garage, Oversize Garage
Driveway:
2 Car Width, Additional Parking, Blacktop
Roof:
Asphalt Shingle, Metal
Exterior:
CedarSid
Swimming Pool:
n/a
Pool:
n/a
Utilities
Heating System:
2 Units, Forced Hot Air
Heating Source:
Electric, Gas-Natural
Cooling:
2 Units, Central Air
Water Heater:
Gas
Water:
Public Water
Sewer:
Public Sewer
Services:
n/a
Lot Features
Acres:
0.12
Lot Dimensions:
n/a
Lot Features:
n/a
School Information
Elementary:
n/a
Middle:
n/a
High School:
n/a
Community Information
County:
Union
Town:
Cranford Twp.
Neighborhood:
n/a
Application Fee:
n/a
Association Fee:
n/a
Fee Includes:
n/a
Amenities:
n/a
Pets:
n/a
Financial Considerations
List Price:
$989,000
Tax Amount:
$5,870
Land Assessment:
$43,900
Build. Assessment:
$42,700
Total Assessment:
$86,600
Tax Rate:
6.78
Tax Year:
2024
Ownership Type:
Fee Simple
Listing Information
MLS ID:
3964549
List Date:
05-21-2025
Days On Market:
17
Listing Broker:
MENZA REALTY
Listing Agent:


















Request More Information
Shawn and Diane Fox
RE/MAX American Dream
3108 Route 10 West
Denville, NJ 07834
Call: (973) 277-7853
Web: TownsquareVillageLiving.com

