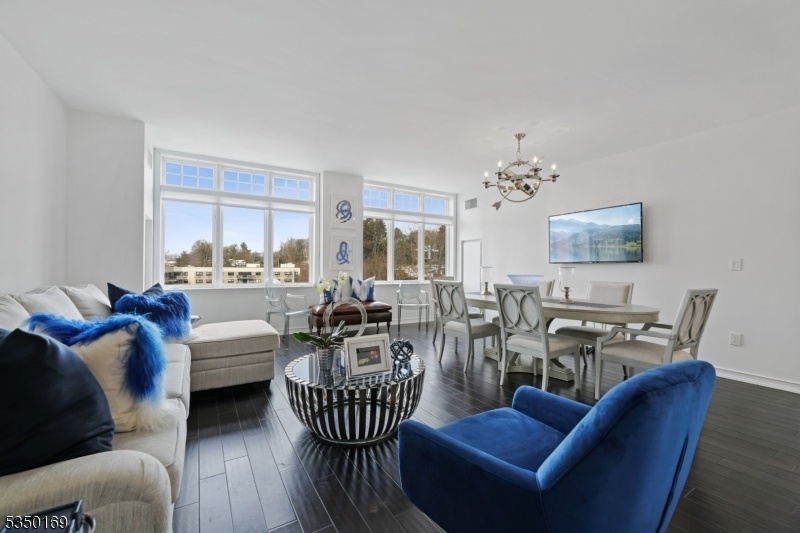616 South Orange Ave 7f
Maplewood Twp, NJ 07040

























Price: $599,000
GSMLS: 3964257Type: Condo/Townhouse/Co-op
Style: Hi-Rise
Beds: 2
Baths: 2 Full & 1 Half
Garage: 2-Car
Year Built: 1991
Acres: 2.10
Property Tax: $11,597
Description
Renovated 2019 Glamorous 2 Bedroom, 2 Full & 1 Half Baths, 1411 Sq Ft Condo Offering The Lifestyle You Deserve! New Saddle Red Oak Wood Laminate Flooring, Wall To Wall Carpet In Primary Suite, Stainless Steel Frigidaire Professional Appliances: Range, Refrigerator, Dishwasher, Microwave, Axor Faucets, New Wall Outlets Incl. Phone Charger Stations Throughout, Thermostats & Recessed Lighting. Clean Modern Design, Sleek Ceilings, Open Kitchen With Stunning Marbled Quartz Wall To Ceiling Backsplash And Countertops. White Cabinets, Bright White Paint Throughout, Shows Like A Model. All 3 Bathrooms Are Marble, Primary Suite Offers Whirlpool Tub And Stall Shower. Huge Walk In Customized Closet. All New Modern Doors. Stackable Washer/dryer Included. Custom Window Shades Also Included. Storage Room Accessed Through Garage Level. Adjacent To 2000 Acre South Mountain Reservation, Walking Trails, Lookout Point & Dog Park. The Top Offers 24 Hr Doorman, Concierge, & Valet Parking, Heated Indoor Pool, Spa, Gym, Library & Party Room. 2 Ev Charging Stations (cost/month).parking Fee $50/car/mos-- Owners May Rent Multiple Spots. 3 Mos Maintenance Fee Due At Closing For Capital Improvement Fund. Special Assessment Work Complete, Financing Assessment Ends 2032.
Rooms Sizes
Kitchen:
14x8 First
Dining Room:
18x11 First
Living Room:
18x11 First
Family Room:
n/a
Den:
n/a
Bedroom 1:
19x13 First
Bedroom 2:
17x11 First
Bedroom 3:
n/a
Bedroom 4:
n/a
Room Levels
Basement:
n/a
Ground:
Outside Entrance, Storage Room
Level 1:
2Bedroom,BathMain,BathOthr,Foyer,Kitchen,Laundry,LivDinRm,Pantry,PowderRm
Level 2:
n/a
Level 3:
n/a
Level Other:
n/a
Room Features
Kitchen:
Pantry, See Remarks, Separate Dining Area
Dining Room:
Living/Dining Combo
Master Bedroom:
1st Floor, Full Bath, Walk-In Closet
Bath:
Jetted Tub, Stall Shower
Interior Features
Square Foot:
1,411
Year Renovated:
2019
Basement:
No
Full Baths:
2
Half Baths:
1
Appliances:
Carbon Monoxide Detector, Dishwasher, Disposal, Dryer, Kitchen Exhaust Fan, Microwave Oven, Range/Oven-Electric, Refrigerator, Stackable Washer/Dryer
Flooring:
Carpeting, Tile, Wood
Fireplaces:
No
Fireplace:
n/a
Interior:
CODetect,FireExtg,JacuzTyp,Shades,SmokeDet,StallShw,StallTub,WlkInCls
Exterior Features
Garage Space:
2-Car
Garage:
Assigned, Attached Garage, Garage Door Opener
Driveway:
2 Car Width, Additional Parking, Blacktop
Roof:
Flat
Exterior:
Brick
Swimming Pool:
Yes
Pool:
Association Pool
Utilities
Heating System:
2 Units, Heat Pump
Heating Source:
Electric
Cooling:
2 Units, Central Air
Water Heater:
Gas
Water:
Association
Sewer:
Public Sewer
Services:
Cable TV Available, Garbage Included
Lot Features
Acres:
2.10
Lot Dimensions:
n/a
Lot Features:
Backs to Park Land, Mountain View
School Information
Elementary:
n/a
Middle:
n/a
High School:
COLUMBIA
Community Information
County:
Essex
Town:
Maplewood Twp.
Neighborhood:
The Top Condo
Application Fee:
$4,170
Association Fee:
$1,390 - Monthly
Fee Includes:
Maintenance-Common Area, Maintenance-Exterior, Snow Removal, Trash Collection, Water Fees
Amenities:
Elevator, Exercise Room, Jogging/Biking Path, Kitchen Facilities, Pool-Indoor, Storage
Pets:
Yes
Financial Considerations
List Price:
$599,000
Tax Amount:
$11,597
Land Assessment:
$175,000
Build. Assessment:
$188,700
Total Assessment:
$363,700
Tax Rate:
2.31
Tax Year:
2024
Ownership Type:
Condominium
Listing Information
MLS ID:
3964257
List Date:
05-20-2025
Days On Market:
68
Listing Broker:
COMPASS NEW JERSEY, LLC
Listing Agent:
Stephanie Mallios

























Request More Information
Shawn and Diane Fox
RE/MAX American Dream
3108 Route 10 West
Denville, NJ 07834
Call: (973) 277-7853
Web: TownsquareVillageLiving.com

