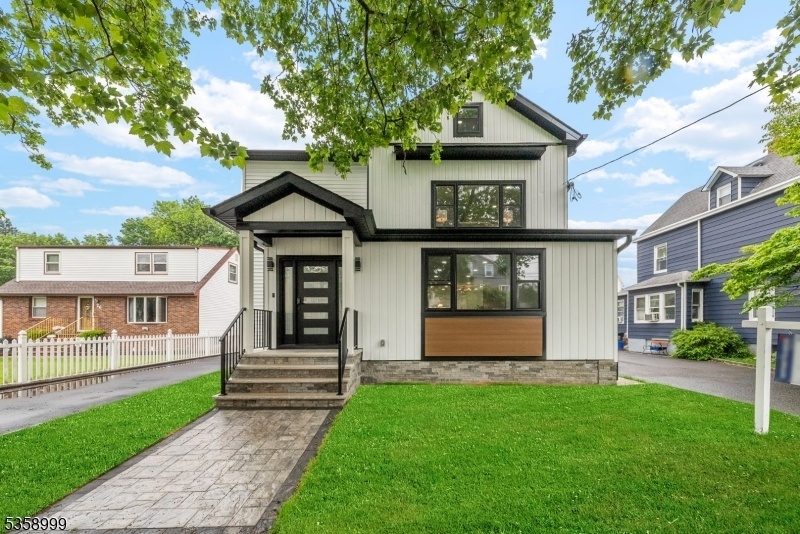22 Race St
Nutley Twp, NJ 07110

















































Price: $995,000
GSMLS: 3963991Type: Single Family
Style: Custom Home
Beds: 5
Baths: 4 Full & 1 Half
Garage: 2-Car
Year Built: 1950
Acres: 0.17
Property Tax: $18,000
Description
Welcome To This Stunning Masterpiece A Brand-new Construction Built On The Original Foundation, Offering The Perfect Blend Of Craftsmanship, Space, And Function. Nestled On A Quiet, Tree-lined Street, This Home Impresses From The Moment You Arrive With Its Crisp Black-and-white Exterior, Deep Driveway, And Detached Two-car Garage. Inside, You'll Find 9-foot Ceilings On The First Floor, Rich Hardwood Floors Throughout, And An Inviting Open Layout That Flows Effortlessly. The Formal Living Room Boasts A Striking Accent Wall And Recessed Lighting, While The First-floor Guest Suite Offers Flexibility. The Chef's Kitchen Is The Heart Of The Home Featuring A Dramatic 8-foot Waterfall Island, Sleek White Cabinetry, Quartz Countertops, And Top-tier Gold-accented Stainless Steel Appliances. A Sunlit Dining Area Is Adjacent To The Kitchen, Which Opens To Beautiful Deck And The Large, Private Backyard Perfect For Entertaining Or Relaxing Outdoors. Four Of The Bedrooms Offers The Luxury Of Its Own En Suite Bathroom, Providing Privacy And Convenience For Everyone. The Primary Suite Is A Serene Retreat With A Spa-like Bathroom And Custom Touches Throughout. Additional Perks Include A Second-floor Laundry Room And A Fully Finished Attic, Ideal As A Playroom, Office, Or Bonus Living Space. With Its Modern Finishes, Thoughtful Layout, And Unbeatable Location Near Schools, Parks, Shops, And Nyc Transportation, This Is Not Just A Home It's A Lifestyle. No Flood Insurance Needed. Not In Flood.
Rooms Sizes
Kitchen:
n/a
Dining Room:
n/a
Living Room:
n/a
Family Room:
n/a
Den:
n/a
Bedroom 1:
n/a
Bedroom 2:
n/a
Bedroom 3:
n/a
Bedroom 4:
n/a
Room Levels
Basement:
Rec Room
Ground:
n/a
Level 1:
1 Bedroom, Bath Main, Bath(s) Other, Dining Room, Kitchen, Living Room
Level 2:
3 Bedrooms, Bath Main, Bath(s) Other, Laundry Room
Level 3:
1Bedroom,Office,RecRoom
Level Other:
n/a
Room Features
Kitchen:
Center Island
Dining Room:
Formal Dining Room
Master Bedroom:
1st Floor, Full Bath, Walk-In Closet
Bath:
n/a
Interior Features
Square Foot:
3,162
Year Renovated:
2025
Basement:
Yes - Finished, Full
Full Baths:
4
Half Baths:
1
Appliances:
Carbon Monoxide Detector, Dishwasher, Microwave Oven, Range/Oven-Gas, Refrigerator
Flooring:
n/a
Fireplaces:
No
Fireplace:
n/a
Interior:
n/a
Exterior Features
Garage Space:
2-Car
Garage:
Detached Garage
Driveway:
1 Car Width, Driveway-Exclusive
Roof:
Asphalt Shingle
Exterior:
Aluminum Siding, Composition Shingle, Vertical Siding
Swimming Pool:
n/a
Pool:
n/a
Utilities
Heating System:
Forced Hot Air
Heating Source:
Electric, Gas-Natural
Cooling:
2 Units, Central Air
Water Heater:
Gas
Water:
Public Water
Sewer:
Public Sewer
Services:
n/a
Lot Features
Acres:
0.17
Lot Dimensions:
50X150
Lot Features:
n/a
School Information
Elementary:
n/a
Middle:
n/a
High School:
n/a
Community Information
County:
Essex
Town:
Nutley Twp.
Neighborhood:
n/a
Application Fee:
n/a
Association Fee:
n/a
Fee Includes:
n/a
Amenities:
n/a
Pets:
n/a
Financial Considerations
List Price:
$995,000
Tax Amount:
$18,000
Land Assessment:
$212,500
Build. Assessment:
$222,800
Total Assessment:
$435,300
Tax Rate:
2.63
Tax Year:
2024
Ownership Type:
Fee Simple
Listing Information
MLS ID:
3963991
List Date:
05-19-2025
Days On Market:
52
Listing Broker:
AMERICASA REALTY LLC
Listing Agent:

















































Request More Information
Shawn and Diane Fox
RE/MAX American Dream
3108 Route 10 West
Denville, NJ 07834
Call: (973) 277-7853
Web: TownsquareVillageLiving.com

