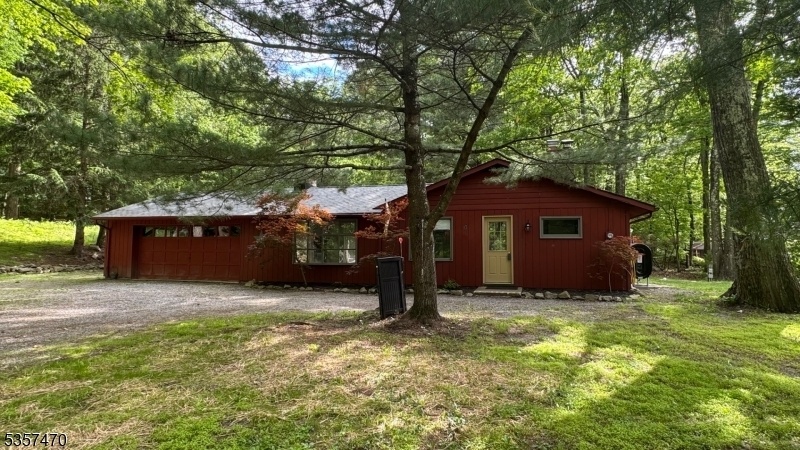10 Deerpath Rd
Lebanon Twp, NJ 07830

































Price: $468,000
GSMLS: 3963939Type: Single Family
Style: Ranch
Beds: 4
Baths: 2 Full
Garage: 2-Car
Year Built: 1960
Acres: 1.48
Property Tax: $7,168
Description
Discover Peace And Privacy In This Spacious 4-bedroom Ranch, Ideally Located On A Private Road In The Heart Of Hunterdon County And Within Highly Rated Blue Ribbon School Districts. This Charming Home Offers A Large Living Room And A Cozy Family Room, Both With Wood-burning Fireplaces. Family Room Has A Ceiling Mounted Projector And A Remote Control Screen For Viewing Enjoyment. Sliding Doors From The Family Room Lead To A Blue Slate Patio And A Private Backyard Complete With A Tennis Court(conveyed "as Is") Perfect For Relaxing Or Entertaining. The Kitchen Features Warm Wood Cabinetry,stainless Steel Appliances, Granite Counters, A Gas Range With Center Island Hood, And A Separate Dining Area. Newer Carpeting Flows Through The Living Room And Hallway. The Primary Suite Includes A Full Bath With Stall Shower, While The Hall Bath Offers A Tub/shower Combo And Skylight. A Separate Laundry Room Provides Access To The Yard. Major Updates Include A New Roof (2023), And (2013) Septic, Plus A New Above-ground Oil Tank. An Oversized Two-car Garage, With Extra Storage Space Above The Insulated Ceiling And An Opener Completes The Package. The Home Has Been Rented For Many Years And Is Being Sold As Is With No Known Issues. Chimneys Also Conveyed As Is With No Known Defects. Convenient To Major Roads, Shopping, And Parks This Is A Unique Opportunity You Won't Want To Miss!
Rooms Sizes
Kitchen:
10x8 First
Dining Room:
14x9 First
Living Room:
14x13 First
Family Room:
21x14 First
Den:
n/a
Bedroom 1:
15x10 First
Bedroom 2:
12x9 First
Bedroom 3:
12x8 First
Bedroom 4:
10x8 First
Room Levels
Basement:
n/a
Ground:
n/a
Level 1:
4+Bedrms,BathMain,BathOthr,DiningRm,FamilyRm,Foyer,GarEnter,InsdEntr,Kitchen,Laundry,LivingRm,OutEntrn,Utility
Level 2:
n/a
Level 3:
n/a
Level Other:
n/a
Room Features
Kitchen:
Center Island, Separate Dining Area
Dining Room:
Formal Dining Room
Master Bedroom:
1st Floor, Full Bath
Bath:
Stall Shower
Interior Features
Square Foot:
n/a
Year Renovated:
n/a
Basement:
No
Full Baths:
2
Half Baths:
0
Appliances:
Carbon Monoxide Detector, Dryer, Kitchen Exhaust Fan, Range/Oven-Gas, Refrigerator, Washer, Water Softener-Own
Flooring:
Carpeting, Tile, Vinyl-Linoleum
Fireplaces:
2
Fireplace:
Family Room, Living Room, Wood Burning
Interior:
CODetect,Skylight,SmokeDet,StallShw,TubShowr
Exterior Features
Garage Space:
2-Car
Garage:
Attached Garage
Driveway:
1 Car Width, Driveway-Exclusive, Gravel
Roof:
Asphalt Shingle
Exterior:
Wood
Swimming Pool:
n/a
Pool:
n/a
Utilities
Heating System:
1 Unit, Baseboard - Hotwater, Multi-Zone
Heating Source:
Oil Tank Above Ground - Outside
Cooling:
Ceiling Fan
Water Heater:
From Furnace, Oil
Water:
Well
Sewer:
Septic 4 Bedroom Town Verified
Services:
Cable TV Available, Garbage Extra Charge
Lot Features
Acres:
1.48
Lot Dimensions:
n/a
Lot Features:
Level Lot, Wooded Lot
School Information
Elementary:
VALLEYVIEW
Middle:
WOODGLEN
High School:
VOORHEES
Community Information
County:
Hunterdon
Town:
Lebanon Twp.
Neighborhood:
n/a
Application Fee:
n/a
Association Fee:
n/a
Fee Includes:
n/a
Amenities:
Tennis Courts
Pets:
n/a
Financial Considerations
List Price:
$468,000
Tax Amount:
$7,168
Land Assessment:
$89,800
Build. Assessment:
$166,400
Total Assessment:
$256,200
Tax Rate:
2.80
Tax Year:
2024
Ownership Type:
Fee Simple
Listing Information
MLS ID:
3963939
List Date:
05-19-2025
Days On Market:
0
Listing Broker:
WEICHERT REALTORS
Listing Agent:

































Request More Information
Shawn and Diane Fox
RE/MAX American Dream
3108 Route 10 West
Denville, NJ 07834
Call: (973) 277-7853
Web: TownsquareVillageLiving.com

