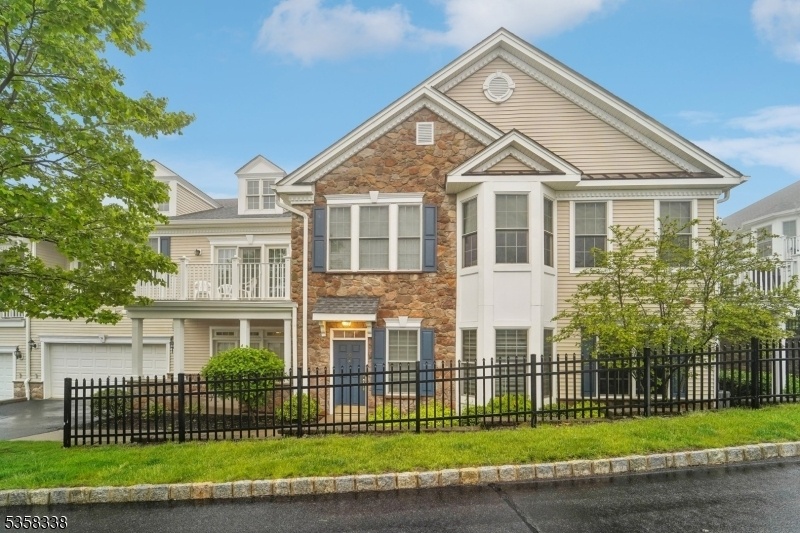50 Talus Rd
Woodland Park, NJ 07424


































Price: $799,000
GSMLS: 3963713Type: Condo/Townhouse/Co-op
Style: Townhouse-End Unit
Beds: 2
Baths: 2 Full & 1 Half
Garage: 2-Car
Year Built: 2012
Acres: 0.00
Property Tax: $16,333
Description
Welcome Home To This Beautifully Maintained 2-bedroom, 2.5-bath End-unit Townhouse In The Desirable Four Seasons At Grandview, A Vibrant 55+ Gated Community. As The Largest Villa-style Home In The Community, The Syrah Offers Generous Space And Timeless Elegance. Step Into The Welcoming Foyer And Discover A Sun-filled Layout Featuring A Formal Dining Room With Chair Rail And Crown Molding Perfect For Entertaining Or Quiet Dinners. Just Off The Dining Area Is A Glass-enclosed Den, Currently Serving As A Cozy Home Office. The Spacious Living Room Boasts Large Windows And A Gas Fireplace, Creating A Warm And Inviting Ambiance. The Updated Kitchen Showcases Custom Cabinetry, Granite Countertops, Stainless Steel Appliances, And A Charming Breakfast Nook. The Primary Suite Includes A Walk-in Closet And Private En Suite Bath, While The Second Bedroom Offers Flexibility For Guests Or Hobbies. A Laundry Room, Storage Room, Powder Room, Additional Full Bath And 2-car Attached Garage Complete The Home. Gleaming Hardwood Floors And Thoughtful Details Add Charm And Sophistication To This Custom Home. Enjoy Maintenance-free Living With Resort-style Amenities Including A 25,000 Sq Ft Clubhouse, Indoor/outdoor Pools, Fitness Center, Billiards, Tennis, Bocce, And Walking Paths. With A Full Calendar Of Social Events And Activities, You Can Be As Active And Connected As You Wish. Don't Miss Your Chance To Enjoy Comfort, Community, And Carefree Living In This Exceptional Home.
Rooms Sizes
Kitchen:
First
Dining Room:
First
Living Room:
First
Family Room:
n/a
Den:
First
Bedroom 1:
First
Bedroom 2:
First
Bedroom 3:
n/a
Bedroom 4:
n/a
Room Levels
Basement:
n/a
Ground:
n/a
Level 1:
2Bedroom,BathMain,BathOthr,Den,DiningRm,Foyer,GarEnter,Kitchen,Laundry,LivingRm,PowderRm,Storage
Level 2:
n/a
Level 3:
n/a
Level Other:
n/a
Room Features
Kitchen:
Eat-In Kitchen
Dining Room:
n/a
Master Bedroom:
1st Floor, Full Bath, Walk-In Closet
Bath:
Jetted Tub, Stall Shower And Tub
Interior Features
Square Foot:
n/a
Year Renovated:
n/a
Basement:
No
Full Baths:
2
Half Baths:
1
Appliances:
Dishwasher, Microwave Oven, Range/Oven-Gas, Refrigerator
Flooring:
Tile, Wood
Fireplaces:
1
Fireplace:
Gas Fireplace, Living Room
Interior:
CeilHigh,JacuzTyp,StallTub
Exterior Features
Garage Space:
2-Car
Garage:
Attached Garage
Driveway:
1 Car Width, Blacktop, Driveway-Exclusive
Roof:
Asphalt Shingle
Exterior:
Stone, Vinyl Siding
Swimming Pool:
Yes
Pool:
Association Pool
Utilities
Heating System:
Forced Hot Air
Heating Source:
Gas-Natural
Cooling:
Central Air
Water Heater:
n/a
Water:
Public Water
Sewer:
Public Sewer
Services:
n/a
Lot Features
Acres:
0.00
Lot Dimensions:
n/a
Lot Features:
n/a
School Information
Elementary:
n/a
Middle:
n/a
High School:
n/a
Community Information
County:
Passaic
Town:
Woodland Park
Neighborhood:
Four Seasons at Grea
Application Fee:
$2,946
Association Fee:
$491 - Monthly
Fee Includes:
n/a
Amenities:
Billiards Room, Club House, Elevator, Exercise Room, Jogging/Biking Path, Pool-Indoor, Pool-Outdoor, Tennis Courts
Pets:
Cats OK, Dogs OK
Financial Considerations
List Price:
$799,000
Tax Amount:
$16,333
Land Assessment:
$160,000
Build. Assessment:
$328,000
Total Assessment:
$488,000
Tax Rate:
3.35
Tax Year:
2024
Ownership Type:
Fee Simple
Listing Information
MLS ID:
3963713
List Date:
05-16-2025
Days On Market:
0
Listing Broker:
HOWARD HANNA RAND REALTY
Listing Agent:


































Request More Information
Shawn and Diane Fox
RE/MAX American Dream
3108 Route 10 West
Denville, NJ 07834
Call: (973) 277-7853
Web: TownsquareVillageLiving.com

