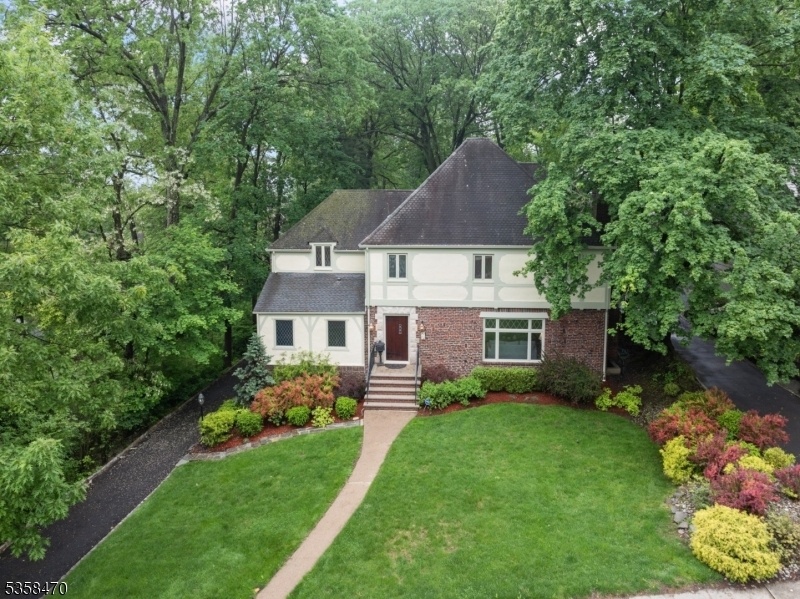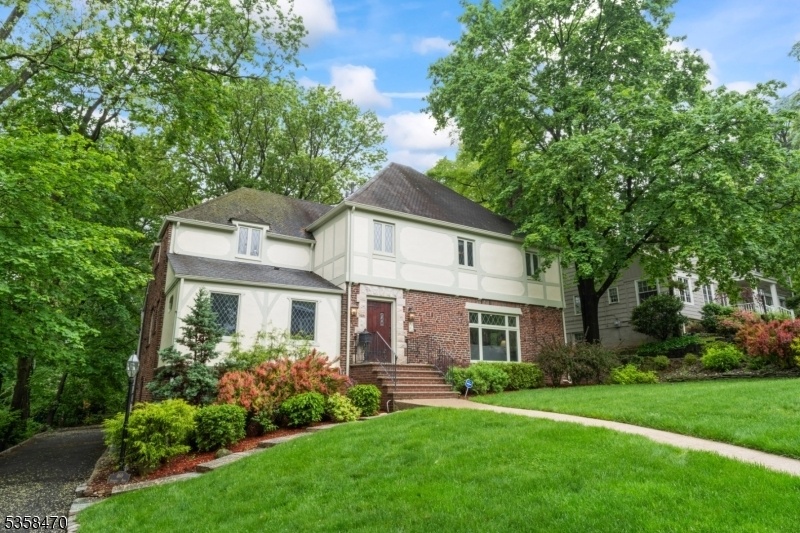460 Overhill Rd
South Orange Village Twp, NJ 07079



























Price: $1,250,000
GSMLS: 3963693Type: Single Family
Style: Tudor
Beds: 4
Baths: 2 Full & 2 Half
Garage: 2-Car
Year Built: 1934
Acres: 0.17
Property Tax: $29,691
Description
Welcome To This Elegant Brick Tudor In South Orange Finished Across Four Levels, Offering Timeless Curb Appeal, Modern Updates, And Abundant Natural Light Throughout. This Large 4br, 2.2ba Home Features Beautiful Hardwood Floors, Cac And A Mix Of Newer Windows And Classic Leaded Glass Windows. The Gracious Living Room With A Statement Chandelier And Stunning Fireplace Is Ideal For Relaxing Or Entertaining. The Formal Dining Room, Framed By Classic Moulding And A Juliette Balcony Overlooking The Backyard, Sets The Stage For Memorable Gatherings. The Chefs Kitchen Flows Into A Spacious Family Room With Direct Access To A Large Deck For Summer Bbq's. The Beautiful Enclosed Sun Porch Off The Kitchen Is Perfect For Your Favorite Morning Beverage Or Quiet Moments Surrounded By Nature. A Dedicated Home Office Makes Remote Work Easy, And The Finished Basement Offers Flexible Space For A Rec Room Or Gym. Upstairs, Four Spacious Bedrooms Provide Comfort And Privacy, Including A Serene Primary Suite With Ample Closets, Soaking Tub, And Separate Stall Shower. Set On A Landscaped Lot Framed With Mature Trees And An Attached Two-car Garage, This Home Blends Tudor Charm With Modern Convenience. The Town Jitney To Nyc Transportation Stops Just Steps From Your Front Door. The S. Mountain Reservation With Great Trails And Waterfalls Is Less Than A Mile Away. Don't Miss This Exceptional Property In The In Upper Wyoming Neighborhood Located Less Than A Mile To The Vibrant Downtown.
Rooms Sizes
Kitchen:
20x13 First
Dining Room:
16x13 First
Living Room:
24x15 First
Family Room:
12x20 First
Den:
n/a
Bedroom 1:
21x15 Second
Bedroom 2:
17x13 Second
Bedroom 3:
13x15 Second
Bedroom 4:
19x18 Third
Room Levels
Basement:
GarEnter,Laundry,PowderRm,RecRoom,Storage,Utility
Ground:
n/a
Level 1:
Dining Room, Family Room, Kitchen, Living Room, Office, Powder Room, Sunroom
Level 2:
3 Bedrooms, Bath Main, Bath(s) Other
Level 3:
1 Bedroom
Level Other:
n/a
Room Features
Kitchen:
Breakfast Bar, Eat-In Kitchen
Dining Room:
Formal Dining Room
Master Bedroom:
Full Bath
Bath:
Soaking Tub, Stall Shower
Interior Features
Square Foot:
n/a
Year Renovated:
n/a
Basement:
Yes - Finished, Full, Walkout
Full Baths:
2
Half Baths:
2
Appliances:
Carbon Monoxide Detector, Cooktop - Gas, Dishwasher, Disposal, Dryer, Microwave Oven, Refrigerator, Sump Pump, Wall Oven(s) - Electric, Washer
Flooring:
Stone, Wood
Fireplaces:
1
Fireplace:
Living Room
Interior:
CODetect,CedrClst,FireExtg,SmokeDet,SoakTub,StallShw,TubShowr
Exterior Features
Garage Space:
2-Car
Garage:
Attached,Built-In,InEntrnc
Driveway:
1 Car Width, Additional Parking, Blacktop
Roof:
Asphalt Shingle
Exterior:
Brick, Stucco
Swimming Pool:
No
Pool:
n/a
Utilities
Heating System:
1 Unit, Baseboard - Hotwater, Radiators - Hot Water, Radiators - Steam
Heating Source:
Gas-Natural, Oil Tank Below Ground
Cooling:
2 Units, Central Air, Multi-Zone Cooling
Water Heater:
Gas
Water:
Public Water, Water Charge Extra
Sewer:
Public Sewer, Sewer Charge Extra
Services:
Garbage Extra Charge
Lot Features
Acres:
0.17
Lot Dimensions:
n/a
Lot Features:
n/a
School Information
Elementary:
n/a
Middle:
n/a
High School:
COLUMBIA
Community Information
County:
Essex
Town:
South Orange Village Twp.
Neighborhood:
Upper Wyoming
Application Fee:
n/a
Association Fee:
n/a
Fee Includes:
n/a
Amenities:
n/a
Pets:
n/a
Financial Considerations
List Price:
$1,250,000
Tax Amount:
$29,691
Land Assessment:
$432,500
Build. Assessment:
$750,900
Total Assessment:
$1,183,400
Tax Rate:
2.51
Tax Year:
2024
Ownership Type:
Fee Simple
Listing Information
MLS ID:
3963693
List Date:
05-16-2025
Days On Market:
0
Listing Broker:
KELLER WILLIAMS MID-TOWN DIRECT
Listing Agent:



























Request More Information
Shawn and Diane Fox
RE/MAX American Dream
3108 Route 10 West
Denville, NJ 07834
Call: (973) 277-7853
Web: TownsquareVillageLiving.com

