8 Mohegan Trl
Branchburg Twp, NJ 08876
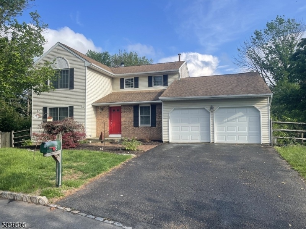
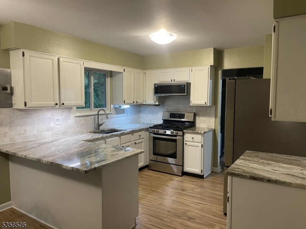
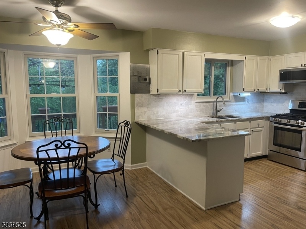
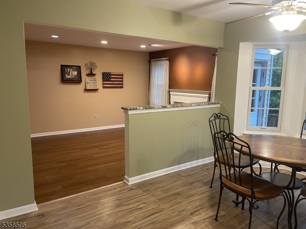
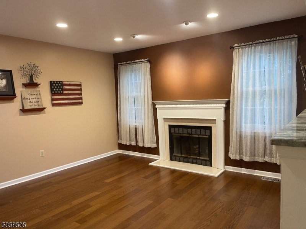
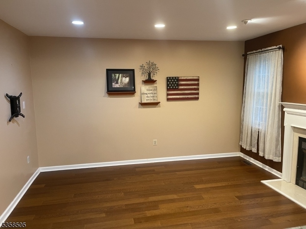
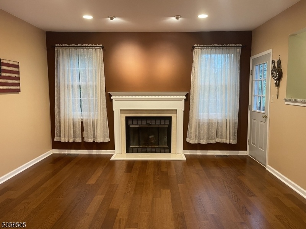
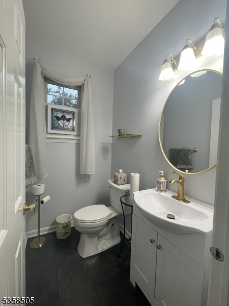
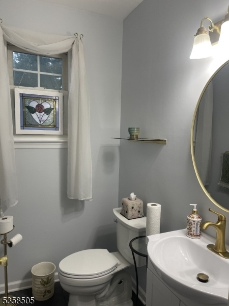
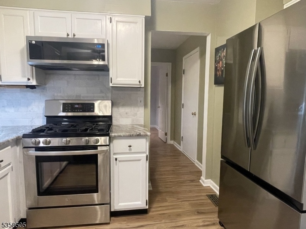
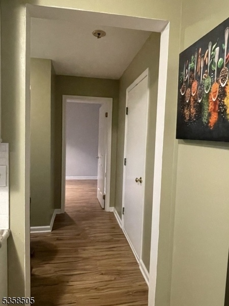
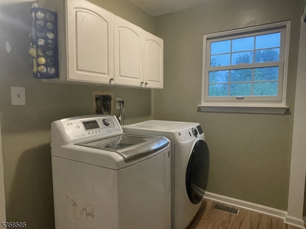
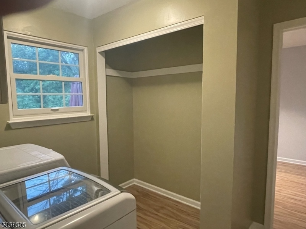
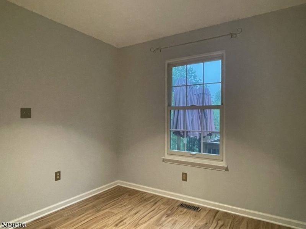
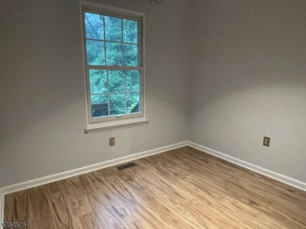
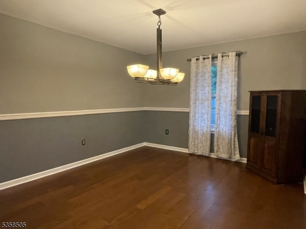
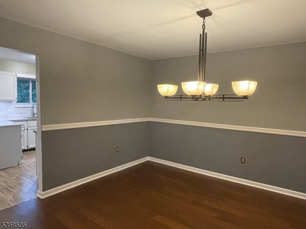
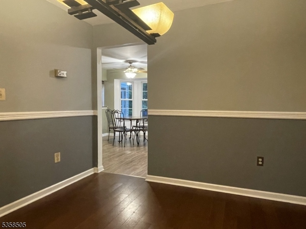
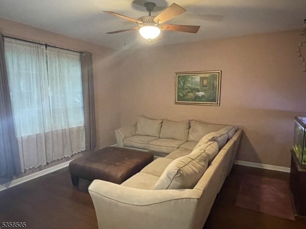
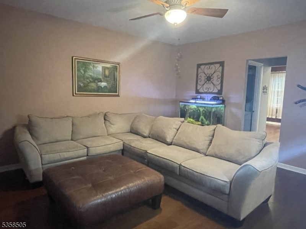
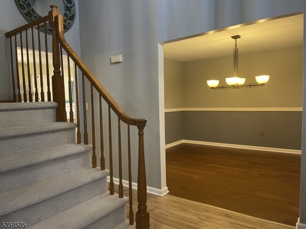
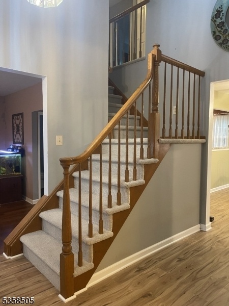
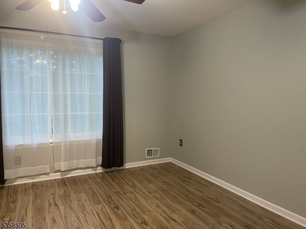
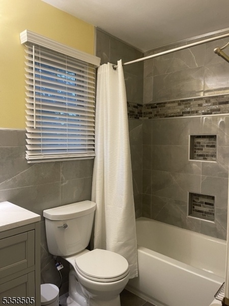
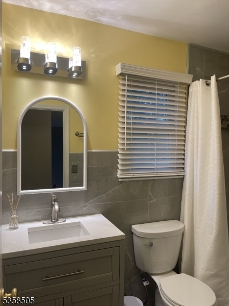
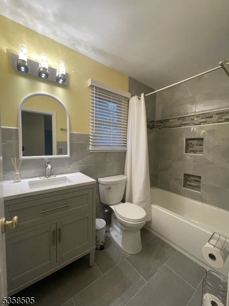
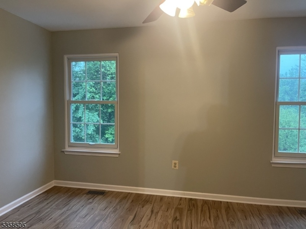
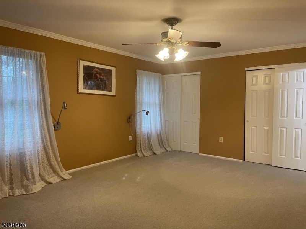
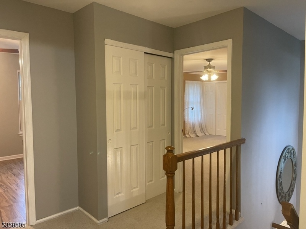
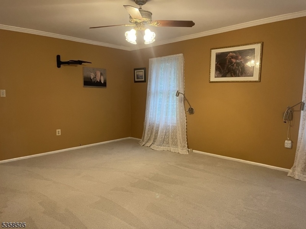
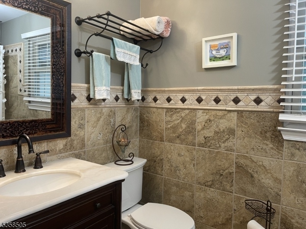
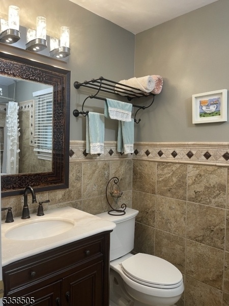
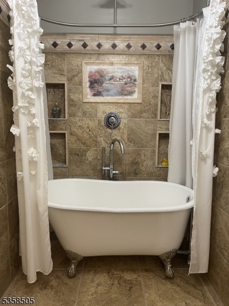
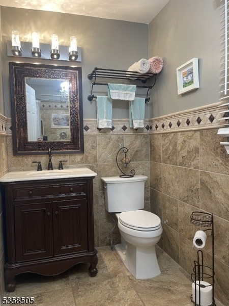
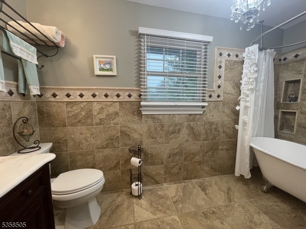
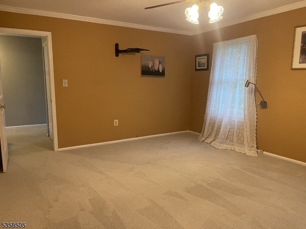
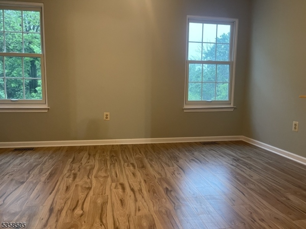
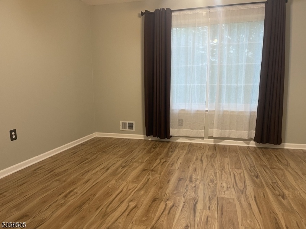
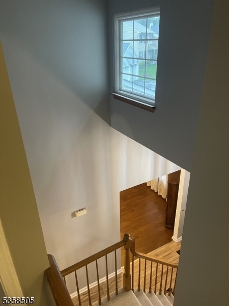
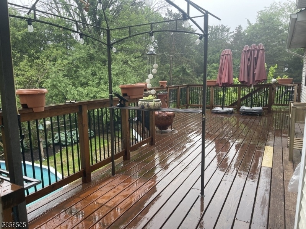
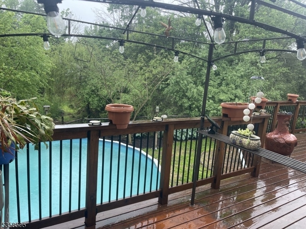
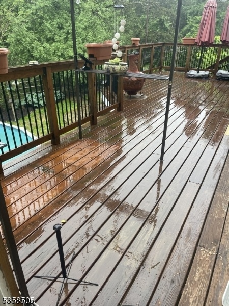
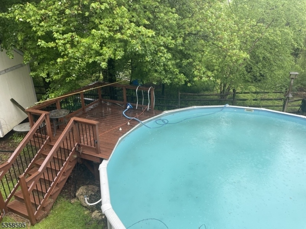
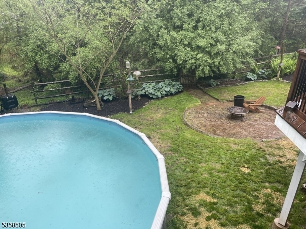
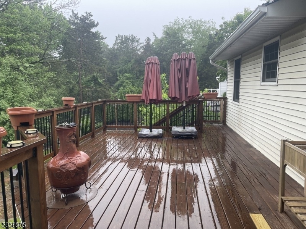
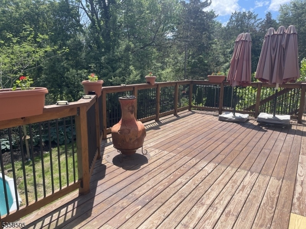
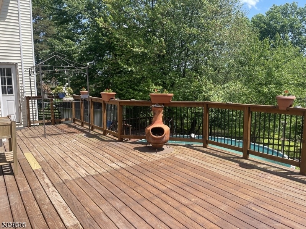
Price: $749,000
GSMLS: 3963587Type: Single Family
Style: Colonial
Beds: 4
Baths: 2 Full & 1 Half
Garage: 2-Car
Year Built: 1986
Acres: 0.00
Property Tax: $10,659
Description
Charming Home In A Prime Cul-de-sac Location ? Move-in Ready! Welcome To Your New Home In One Of The Area's Most Sought-after Neighborhoods! Nestled At The End Of A Quiet Cul-de-sac And Just A Short Stroll From Scenic Olde Towne Park, This Home Offers The Perfect Blend Of Privacy And Convenience. Quick Access To Routes 22, 78, 202 & 206, Top-rated Shopping, Dining, And Schools?all While Feeling Tucked Away In Your Own Peaceful Retreat. Inside, The Home Boasts An Open Floor Plan With Newer, Energy-efficient Andersen Windows That Flood The Space With Natural Light. The Spacious Deck, Ideal For Entertaining, Overlooks A Private Backyard?perfect For Summer Grilling, Relaxing, Or Cozy Evenings By The Fire Pit. The Updated Kitchen Is A Chef?s Delight, Featuring Gorgeous Granite Countertops, A Porcelain Tile Backsplash, Brand-new Ss Refrigerator, D/w, Microwave. The First-floor Bonus Room Makes An Ideal Home Office, Guest Room, Or Flexible Space To Suit Your Needs. Upstairs, You'll Find New Carpeting, Generously Sized Bedrooms, And Stylishly Updated Bathrooms. Unwind In The Luxurious Clawfoot Soaking Tub And Have A Spa Day! The Partially Finished, Walk-out Basement Offers High Ceilings, A True Bedroom With Full-size Windows, Another Finished Room Perfect For A Playroom, Gym, Or Second Office, And Plenty Of Storage Space. The Home Also Includes A Two-car Garage And A Paved Driveway. Don?t Miss Your Chance To Live In A Welcoming, Established Community With Every Convenience Nearby!
Rooms Sizes
Kitchen:
First
Dining Room:
First
Living Room:
First
Family Room:
First
Den:
First
Bedroom 1:
Second
Bedroom 2:
Second
Bedroom 3:
Second
Bedroom 4:
Ground
Room Levels
Basement:
n/a
Ground:
1 Bedroom, Storage Room, Utility Room, Walkout
Level 1:
Dining Room, Family Room, Kitchen, Living Room, Powder Room
Level 2:
3 Bedrooms, Bath Main, Bath(s) Other
Level 3:
Attic
Level Other:
n/a
Room Features
Kitchen:
Eat-In Kitchen, Separate Dining Area
Dining Room:
Formal Dining Room
Master Bedroom:
Full Bath
Bath:
Soaking Tub
Interior Features
Square Foot:
n/a
Year Renovated:
2025
Basement:
Yes - Finished-Partially, Full, Walkout
Full Baths:
2
Half Baths:
1
Appliances:
Carbon Monoxide Detector, Dishwasher, Dryer, Range/Oven-Gas, Refrigerator, Washer
Flooring:
Carpeting, Laminate, Tile, Wood
Fireplaces:
1
Fireplace:
Family Room, Wood Burning
Interior:
Carbon Monoxide Detector, Fire Extinguisher, Smoke Detector
Exterior Features
Garage Space:
2-Car
Garage:
Attached Garage, Garage Door Opener
Driveway:
2 Car Width, Blacktop
Roof:
Asphalt Shingle
Exterior:
Brick, Vinyl Siding
Swimming Pool:
Yes
Pool:
Above Ground
Utilities
Heating System:
1 Unit, Forced Hot Air
Heating Source:
Gas-Natural
Cooling:
1 Unit, Central Air
Water Heater:
Gas
Water:
Public Water
Sewer:
Public Sewer
Services:
n/a
Lot Features
Acres:
0.00
Lot Dimensions:
n/a
Lot Features:
Cul-De-Sac
School Information
Elementary:
n/a
Middle:
n/a
High School:
SOMERVILLE
Community Information
County:
Somerset
Town:
Branchburg Twp.
Neighborhood:
Olde Towne
Application Fee:
n/a
Association Fee:
$157 - Quarterly
Fee Includes:
n/a
Amenities:
n/a
Pets:
Yes
Financial Considerations
List Price:
$749,000
Tax Amount:
$10,659
Land Assessment:
$165,500
Build. Assessment:
$481,300
Total Assessment:
$646,800
Tax Rate:
1.80
Tax Year:
2024
Ownership Type:
Fee Simple
Listing Information
MLS ID:
3963587
List Date:
05-16-2025
Days On Market:
27
Listing Broker:
FRANKO REALTY LLC
Listing Agent:















































Request More Information
Shawn and Diane Fox
RE/MAX American Dream
3108 Route 10 West
Denville, NJ 07834
Call: (973) 277-7853
Web: TownsquareVillageLiving.com

