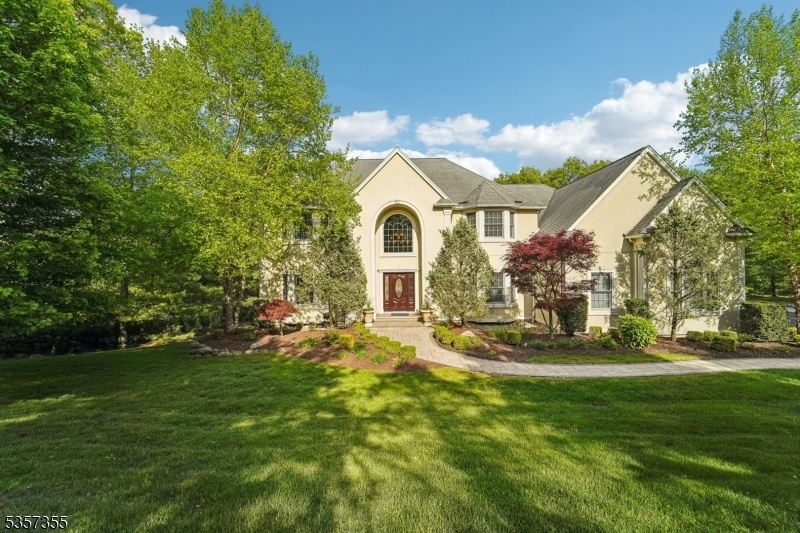53 Boonton Ave
Kinnelon Boro, NJ 07405














































Price: $1,249,900
GSMLS: 3963429Type: Single Family
Style: Colonial
Beds: 4
Baths: 3 Full
Garage: 3-Car
Year Built: 2004
Acres: 2.00
Property Tax: $21,727
Description
Stunning Colonial Nestled On 2 Professionally Landscaped Acres Features A Grand Two-story Entry Foyer With Dual Closets, Formal Dining Room And Modern Eat-in Kitchen With A Center Island, Granite Countertops And Backsplash, High-end Appliances Including A Built-in Kitchenaid Refrigerator And 6-burner Stove, And Separate Dining Area With Sliders To A Spacious Trex Deck. The Kitchen Opens To The Large Family Room With Gas Fireplace, And The Main Level Is Completed By The Living Room, Office, Full Bathroom, And Laundry Room. Upstairs Offers Three Generously Sized Bedrooms, Full Bathroom, And A Luxurious Master Bedroom Suite With Two Walk-in Closets, A Sitting Room, Office, And Spa-like Master Bathroom With A Jetted Tub And Separate Stall Shower. The Finished Walkout Basement Includes A Rec Room, Game Room, Gym, And Is Plumbed For An Additional Bathroom. Additional Highlights Include 9' Ceilings, Hardwood Floors, Custom Trim And Molding, Chandelier Lift, Generator Hookup, New Water Heater, Alarm System On All Windows And Doors, With Cat5-wired 4k Cameras, An Oversized 3-car Garage, Expanded Driveway And 12' X 16' Storage Shed. Outdoor Living Is Elevated With The New Enlarged Deck With Led Lighting, Grilling Area, Under-deck Patio, Fire Pit, And Underground Sprinklers, Offering Exceptional Amenities For Year-round Enjoyment!
Rooms Sizes
Kitchen:
First
Dining Room:
First
Living Room:
First
Family Room:
First
Den:
n/a
Bedroom 1:
Second
Bedroom 2:
Second
Bedroom 3:
Second
Bedroom 4:
Second
Room Levels
Basement:
Exercise,GameRoom,RecRoom
Ground:
n/a
Level 1:
Bath Main, Dining Room, Family Room, Foyer, Kitchen, Laundry Room, Living Room, Office
Level 2:
4 Or More Bedrooms, Bath Main, Bath(s) Other
Level 3:
Attic
Level Other:
n/a
Room Features
Kitchen:
Center Island, Eat-In Kitchen
Dining Room:
Formal Dining Room
Master Bedroom:
Full Bath, Sitting Room, Walk-In Closet
Bath:
Jetted Tub
Interior Features
Square Foot:
n/a
Year Renovated:
n/a
Basement:
Yes - Finished, Full
Full Baths:
3
Half Baths:
0
Appliances:
Carbon Monoxide Detector, Central Vacuum, Microwave Oven, Range/Oven-Gas, Refrigerator
Flooring:
Carpeting, Wood
Fireplaces:
1
Fireplace:
Family Room, Gas Fireplace
Interior:
CODetect,CeilHigh,SecurSys,SmokeDet,SoakTub,StallShw,WlkInCls
Exterior Features
Garage Space:
3-Car
Garage:
Attached Garage
Driveway:
Blacktop
Roof:
Asphalt Shingle
Exterior:
Stucco, Vinyl Siding
Swimming Pool:
No
Pool:
n/a
Utilities
Heating System:
Forced Hot Air, Multi-Zone
Heating Source:
Gas-Natural
Cooling:
Central Air, Multi-Zone Cooling
Water Heater:
n/a
Water:
Well
Sewer:
Septic
Services:
n/a
Lot Features
Acres:
2.00
Lot Dimensions:
n/a
Lot Features:
n/a
School Information
Elementary:
n/a
Middle:
n/a
High School:
Kinnelon High School (9-12)
Community Information
County:
Morris
Town:
Kinnelon Boro
Neighborhood:
n/a
Application Fee:
n/a
Association Fee:
n/a
Fee Includes:
n/a
Amenities:
n/a
Pets:
n/a
Financial Considerations
List Price:
$1,249,900
Tax Amount:
$21,727
Land Assessment:
$157,500
Build. Assessment:
$592,500
Total Assessment:
$750,000
Tax Rate:
2.90
Tax Year:
2024
Ownership Type:
Fee Simple
Listing Information
MLS ID:
3963429
List Date:
05-15-2025
Days On Market:
0
Listing Broker:
HOWARD HANNA RAND REALTY
Listing Agent:














































Request More Information
Shawn and Diane Fox
RE/MAX American Dream
3108 Route 10 West
Denville, NJ 07834
Call: (973) 277-7853
Web: TownsquareVillageLiving.com




