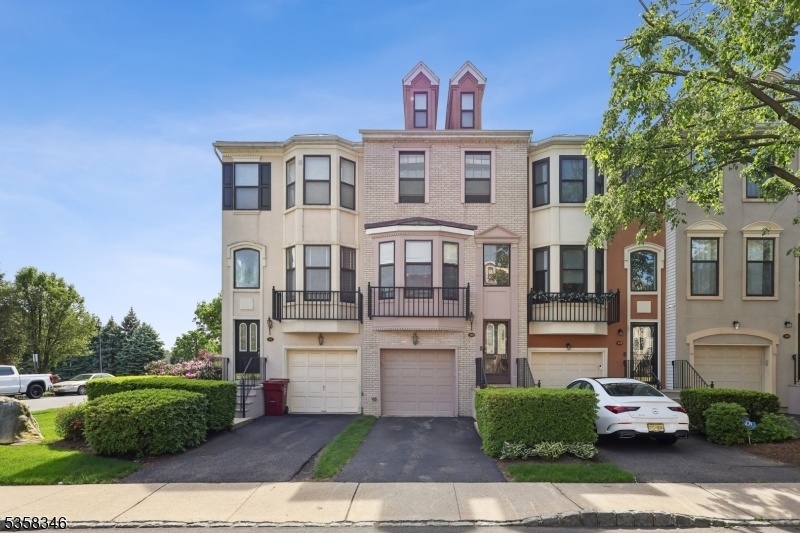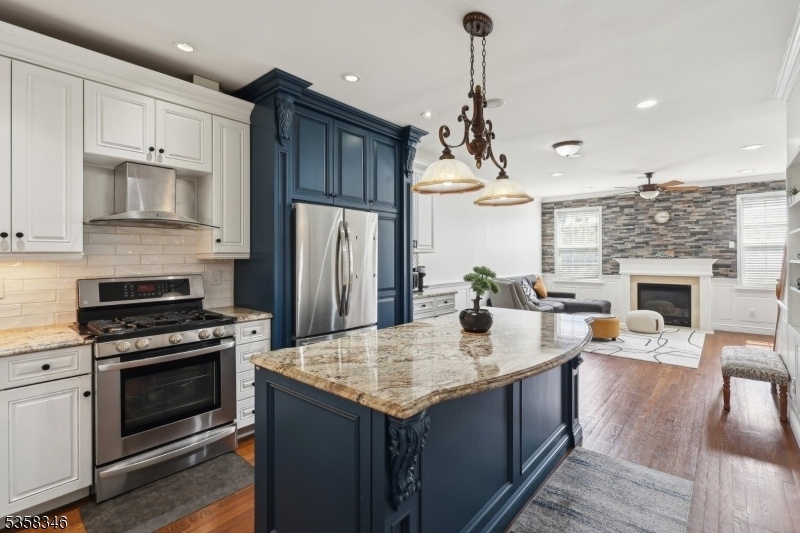310 Wilshire Dr
Nutley Twp, NJ 07110


























Price: $695,000
GSMLS: 3963411Type: Condo/Townhouse/Co-op
Style: Townhouse-Interior
Beds: 2
Baths: 3 Full & 1 Half
Garage: 1-Car
Year Built: 2001
Acres: 0.00
Property Tax: $15,394
Description
Welcome To One Of The Most Sought After Units In Cambridge Heights. Recently Renovated, This Townhome Boasts Custom Millwork, Hardwood Floors Throughout And Remains In Pristine Condition. A 2-story Foyer Leads To The Main Floor, Where An Updated Kitchen With A Large Center Island Flows Into An Open Concept Living Room With Fireplace. Also On This Level Is A Powder Room And A Formal Dining Room That Can Be Repurposed As An Office, Playroom Or Guest Area. The 2nd Floor Offers A Laundry Nook And Two Spacious Bedrooms With Double Closets. The Primary Suite Features A Custom Accent Wall, Led Fixtures, Skylights And An Ensuite Bath With Soaking Tub, Stand Up Shower And Custom Tilework. The Ground Level Offers A Convenient Wet Bar With Beverage Fridge, Ideal For Entertaining Or Movie Nights With Your Cinema Style Projector. Additionally, This Level Has A Full Bath, Garage Access, Built In Hidden Closets And A Walk Out To A Private Patio Overlooking Lush Grounds And A Fountain. Garage Has Plenty Of Storage And An Ev Charger. Shops, Restaurants, A Movie Theater And An Express Bus Are All Within Walking Distance. This Gated Community Provides A Clubhouse, Pool, Tennis And Pickle Ball Courts, Playground And Pleasant Walking Paths. Ideal For Commuters Or Anyone Seeking Space And Convenience In A Townhome Community.
Rooms Sizes
Kitchen:
First
Dining Room:
First
Living Room:
First
Family Room:
n/a
Den:
Ground
Bedroom 1:
Second
Bedroom 2:
Second
Bedroom 3:
n/a
Bedroom 4:
n/a
Room Levels
Basement:
n/a
Ground:
BathOthr,GarEnter,InsdEntr,Media,OutEntrn,Walkout
Level 1:
Bath(s) Other, Dining Room, Entrance Vestibule, Family Room, Kitchen, Office, Pantry, Powder Room
Level 2:
2 Bedrooms, Bath Main, Bath(s) Other, Laundry Room
Level 3:
n/a
Level Other:
n/a
Room Features
Kitchen:
Eat-In Kitchen, Pantry, Separate Dining Area
Dining Room:
n/a
Master Bedroom:
n/a
Bath:
Soaking Tub, Stall Shower
Interior Features
Square Foot:
2,000
Year Renovated:
2021
Basement:
Yes - Walkout
Full Baths:
3
Half Baths:
1
Appliances:
Dishwasher, Dryer, Kitchen Exhaust Fan, Range/Oven-Gas, Refrigerator, Washer
Flooring:
Wood
Fireplaces:
1
Fireplace:
Gas Fireplace, Living Room
Interior:
Bar-Wet, Blinds, Skylight
Exterior Features
Garage Space:
1-Car
Garage:
Built-In Garage
Driveway:
1 Car Width, Additional Parking, Blacktop, Driveway-Exclusive
Roof:
Asphalt Shingle
Exterior:
Stucco
Swimming Pool:
Yes
Pool:
Association Pool
Utilities
Heating System:
1 Unit, Forced Hot Air
Heating Source:
Gas-Natural
Cooling:
1 Unit, Central Air
Water Heater:
Gas
Water:
Association, Public Water
Sewer:
Public Sewer
Services:
Cable TV
Lot Features
Acres:
0.00
Lot Dimensions:
n/a
Lot Features:
n/a
School Information
Elementary:
YANTACAW
Middle:
JOHN H. WA
High School:
NUTLEY
Community Information
County:
Essex
Town:
Nutley Twp.
Neighborhood:
Cambridge Heights
Application Fee:
n/a
Association Fee:
$632 - Monthly
Fee Includes:
Maintenance-Common Area, Snow Removal
Amenities:
ClubHous,Exercise,JogPath,MulSport,Playgrnd,PoolOtdr,Tennis
Pets:
Breed Restrictions, Yes
Financial Considerations
List Price:
$695,000
Tax Amount:
$15,394
Land Assessment:
$125,000
Build. Assessment:
$459,900
Total Assessment:
$584,900
Tax Rate:
2.63
Tax Year:
2024
Ownership Type:
Condominium
Listing Information
MLS ID:
3963411
List Date:
05-15-2025
Days On Market:
0
Listing Broker:
PROMINENT PROPERTIES SIR
Listing Agent:


























Request More Information
Shawn and Diane Fox
RE/MAX American Dream
3108 Route 10 West
Denville, NJ 07834
Call: (973) 277-7853
Web: TownsquareVillageLiving.com

