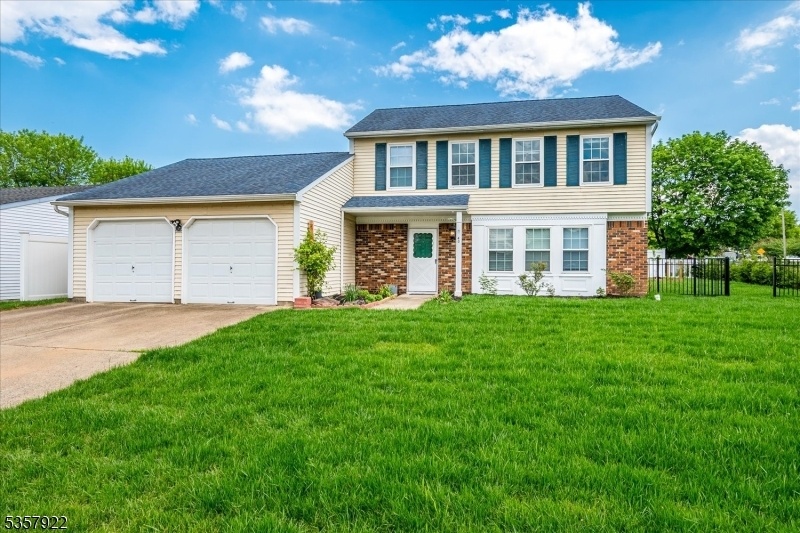40 Azalea Dr
Edison Twp, NJ 08820












































Price: $789,900
GSMLS: 3963315Type: Single Family
Style: Colonial
Beds: 3
Baths: 2 Full & 1 Half
Garage: 2-Car
Year Built: 1984
Acres: 0.18
Property Tax: $11,859
Description
Welcome To Your Future Home In The Heart Of North Edison Where Comfort, Convenience, And Community Come Together In Perfect Harmony. This Charming 3-bedroom, 2.5-bathroom Residence Is Nestled On A Spacious Corner Lot, Offering A Large Fenced-in Yard That's Ideal For Hosting Gatherings, Playing With Pets, Or Simply Enjoying The Outdoors In Privacy. Step Inside To Discover A Thoughtfully Designed Layout That Caters To Both Relaxation And Entertainment. The Living Spaces Are Bathed In Natural Light, Creating A Warm And Inviting Atmosphere Throughout The Home. The Kitchen Is Equipped With Modern Appliances And Ample Counter Space, Making Meal Preparation A Delight. This Home Is Not Only Beautiful But Also Boasts Several Practical Upgrades: Tesla Charger, A Transferrable Home Warranty For Added Peace Of Mind, Roof And Central Air Conditioning System, Both Just 7 Years Old, Furnace That's 8 Years Old, Ensuring Efficient Heating During Colder Months. The Home Is Located Within The Highly Regarded Edison Township School District, Known For Its Commitment To Academic Excellence. Convenience Is Key, And This Home Delivers. You're Just A Short Drive From Shopping Centers Offering A Variety Of Retail And Dining Options . For Commuters, Access To Public Transportation Is Readily Available, With Nearby Bus Routes And Train Stations Connecting You To New York City And Beyond .
Rooms Sizes
Kitchen:
n/a
Dining Room:
n/a
Living Room:
n/a
Family Room:
n/a
Den:
n/a
Bedroom 1:
n/a
Bedroom 2:
n/a
Bedroom 3:
n/a
Bedroom 4:
n/a
Room Levels
Basement:
n/a
Ground:
n/a
Level 1:
n/a
Level 2:
n/a
Level 3:
n/a
Level Other:
n/a
Room Features
Kitchen:
Eat-In Kitchen
Dining Room:
n/a
Master Bedroom:
n/a
Bath:
n/a
Interior Features
Square Foot:
n/a
Year Renovated:
n/a
Basement:
No
Full Baths:
2
Half Baths:
1
Appliances:
Dishwasher, Dryer, Range/Oven-Gas, Refrigerator, Washer
Flooring:
n/a
Fireplaces:
1
Fireplace:
Family Room
Interior:
n/a
Exterior Features
Garage Space:
2-Car
Garage:
Attached Garage
Driveway:
2 Car Width, Blacktop
Roof:
Asphalt Shingle
Exterior:
Vinyl Siding
Swimming Pool:
n/a
Pool:
n/a
Utilities
Heating System:
1 Unit, Forced Hot Air
Heating Source:
Gas-Natural
Cooling:
1 Unit, Central Air
Water Heater:
n/a
Water:
Public Water
Sewer:
Public Sewer
Services:
n/a
Lot Features
Acres:
0.18
Lot Dimensions:
80X98
Lot Features:
Corner
School Information
Elementary:
n/a
Middle:
n/a
High School:
n/a
Community Information
County:
Middlesex
Town:
Edison Twp.
Neighborhood:
n/a
Application Fee:
n/a
Association Fee:
n/a
Fee Includes:
n/a
Amenities:
n/a
Pets:
n/a
Financial Considerations
List Price:
$789,900
Tax Amount:
$11,859
Land Assessment:
$99,200
Build. Assessment:
$107,700
Total Assessment:
$206,900
Tax Rate:
5.73
Tax Year:
2024
Ownership Type:
Fee Simple
Listing Information
MLS ID:
3963315
List Date:
05-15-2025
Days On Market:
2
Listing Broker:
KELLER WILLIAMS ELITE REALTORS
Listing Agent:












































Request More Information
Shawn and Diane Fox
RE/MAX American Dream
3108 Route 10 West
Denville, NJ 07834
Call: (973) 277-7853
Web: TownsquareVillageLiving.com

