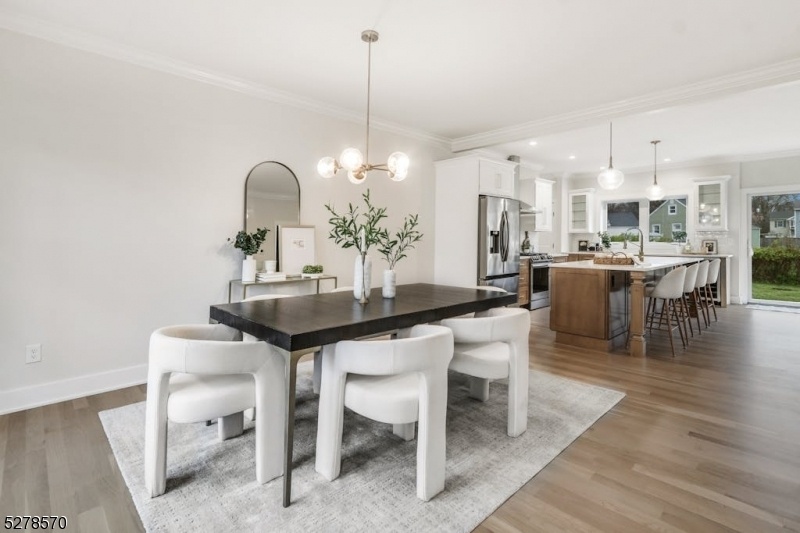309 Bloomingdale Ave
Cranford Twp, NJ 07016





































Price: $1,299,000
GSMLS: 3963255Type: Single Family
Style: Colonial
Beds: 5
Baths: 3 Full
Garage: 1-Car
Year Built: 2025
Acres: 0.19
Property Tax: $10,249
Description
You'll Notice The Bespoke Elegance The Moment You Open The Door And See The 9-foot Ceilings And Gorgeous White Oak Floors. The Light-filled Great Room Is Anchored By The Chef's Kitchen, Showcasing A 10-foot Island, Custom Quartz Countertops, And A Coffee Bar Overlooking The Backyard. The Kitchen Flows Into The Oversized Dining Area And Spacious Living Room With Gas Fireplace And Wine/bar Area Making It Ideal For Entertaining. A Mudroom With Walk-in Pantry, Custom Cubbies, And Two Coat Closets Adds Function And Style. A 5th Br And Full Bath Complete The 1st Floor. Upstairs, The Primary Suite Features Vaulted Ceilings, An Oversized Wic And Bath With Dual Sinks And A Spa-like Shower. Three Additional Brs, A Stylish Hall Bath, And A Convenient Laundry Room Round Out The 2nd Floor. The Finished Basement Offers Even More Living Space. Thoughtful Finishes Include High-end Tile, Custom Woodwork, Upscale Lighting, And Abundant Storage Throughout. Enjoy Cranford's Vibrant Downtown, Parks, Top Schools, And Easy Transit Access. This Home Is Truly A Standout. This Is The 10th Quality Home In Cranford By This Respected Local Builder Renowned For Craftsmanship And Design, And A Longtime Resident Of The Community. Photos Shown Are From Most Recent Previous Project By This Builder. Floor Plan Is Same But Mirror Image. This Home Is Slightly Larger And Features A Bar Area In The Fam Room. Finishes, Including Tile, Cabinets, Lighting, Will Be Of Comparable Quality And Style As Pictured.
Rooms Sizes
Kitchen:
17x9
Dining Room:
17x13 First
Living Room:
21x16 First
Family Room:
Basement
Den:
First
Bedroom 1:
21x13 Second
Bedroom 2:
14x12 Second
Bedroom 3:
14x12 Second
Bedroom 4:
13x13 Second
Room Levels
Basement:
Family Room
Ground:
n/a
Level 1:
1Bedroom,BathMain,DiningRm,Kitchen,LivingRm,MudRoom
Level 2:
4 Or More Bedrooms, Bath Main, Bath(s) Other, Laundry Room
Level 3:
n/a
Level Other:
n/a
Room Features
Kitchen:
Center Island, Eat-In Kitchen, Pantry, See Remarks
Dining Room:
n/a
Master Bedroom:
Full Bath, Walk-In Closet
Bath:
Stall Shower
Interior Features
Square Foot:
n/a
Year Renovated:
n/a
Basement:
Yes - Finished
Full Baths:
3
Half Baths:
0
Appliances:
Carbon Monoxide Detector, Dishwasher, Microwave Oven, Range/Oven-Gas, Refrigerator, Wine Refrigerator
Flooring:
Carpeting, Tile, Wood
Fireplaces:
1
Fireplace:
Gas Fireplace
Interior:
BarDry,CODetect,SmokeDet,StallShw,TubShowr,WlkInCls
Exterior Features
Garage Space:
1-Car
Garage:
Attached Garage, Garage Door Opener
Driveway:
Blacktop
Roof:
Asphalt Shingle
Exterior:
Aluminum,ConcBrd
Swimming Pool:
No
Pool:
n/a
Utilities
Heating System:
2 Units, Forced Hot Air
Heating Source:
Gas-Natural
Cooling:
2 Units, Central Air
Water Heater:
Gas
Water:
Public Water
Sewer:
Public Sewer
Services:
Cable TV Available, Garbage Extra Charge
Lot Features
Acres:
0.19
Lot Dimensions:
n/a
Lot Features:
Level Lot
School Information
Elementary:
Bloom/Oran
Middle:
Orange
High School:
Cranford H
Community Information
County:
Union
Town:
Cranford Twp.
Neighborhood:
n/a
Application Fee:
n/a
Association Fee:
n/a
Fee Includes:
n/a
Amenities:
n/a
Pets:
n/a
Financial Considerations
List Price:
$1,299,000
Tax Amount:
$10,249
Land Assessment:
$82,500
Build. Assessment:
$73,200
Total Assessment:
$155,700
Tax Rate:
6.78
Tax Year:
2024
Ownership Type:
Fee Simple
Listing Information
MLS ID:
3963255
List Date:
05-15-2025
Days On Market:
0
Listing Broker:
COLDWELL BANKER REALTY
Listing Agent:





































Request More Information
Shawn and Diane Fox
RE/MAX American Dream
3108 Route 10 West
Denville, NJ 07834
Call: (973) 277-7853
Web: TownsquareVillageLiving.com

