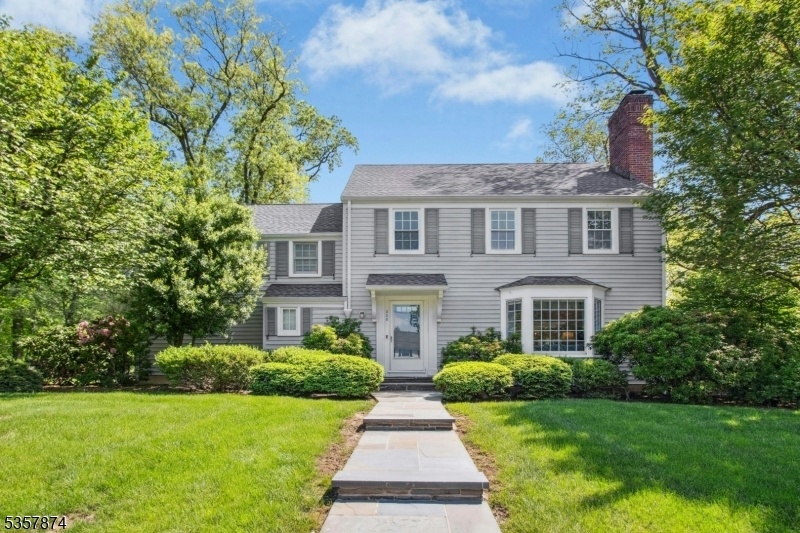330 Tanager Way
Mountainside Boro, NJ 07092







































Price: $975,000
GSMLS: 3963251Type: Single Family
Style: Colonial
Beds: 4
Baths: 2 Full & 1 Half
Garage: 2-Car
Year Built: 1952
Acres: 0.48
Property Tax: $13,029
Description
Welcome To This Beautifully Maintained 4-bedroom, 2.5-bath Colonial In Mountainside, Just Minutes From The Scenic Trails And Natural Beauty Of The Watchung Reservation. This Timeless Home Offers The Perfect Blend Of Classic Architecture And Modern Convenience. Step Inside To Find A Warm And Inviting Layout Featuring A Sunlit Formal Living Room, A Spacious Dining Room Ideal For Entertaining, And A Large Family Room That Opens To The Backyard Perfect For Indoor-outdoor Living. The Updated Kitchen Boasts Ample Cabinet Space For All Your Culinary Needs. Throughout The Eat-in Kitchen And Family Room, Hunter Douglas Automatic Shades Provide Energy Efficiency With A Touch Of Luxury, Enhancing Comfort And Style With The Ease Of Smart-home Technology. Upstairs, The Primary Suite Offers A Private Retreat With An En-suite Bath. Three Additional Bedrooms Provide Flexibility For Family, Guests, Or A Home Office. The Expansive Backyard Is A True Highlight, Offering A Serene Setting For Gatherings, Play, Or Relaxation. Located On A Tree-lined Street With Easy Access To Top-rated Schools, Downtown Westfield Or Summit, Major Highways, And Nyc Transportation, This Home Combines Tranquility With Convenience. Don't Miss This Opportunity To Own A Piece Of Classic Suburban Charm In One Of Union County's Most Desirable Communities!
Rooms Sizes
Kitchen:
12x28 First
Dining Room:
14x12 First
Living Room:
20x13 First
Family Room:
16x18 First
Den:
n/a
Bedroom 1:
14x20 Second
Bedroom 2:
17x13 Second
Bedroom 3:
13x12 Second
Bedroom 4:
15x9 Second
Room Levels
Basement:
Laundry Room, Rec Room, Storage Room, Utility Room, Workshop
Ground:
n/a
Level 1:
DiningRm,FamilyRm,GarEnter,Kitchen,LivingRm,OutEntrn,PowderRm
Level 2:
4 Or More Bedrooms, Bath Main, Bath(s) Other
Level 3:
Attic
Level Other:
n/a
Room Features
Kitchen:
Center Island, Eat-In Kitchen, Separate Dining Area
Dining Room:
Formal Dining Room
Master Bedroom:
Full Bath
Bath:
Stall Shower
Interior Features
Square Foot:
2,619
Year Renovated:
n/a
Basement:
Yes - Bilco-Style Door, Full, Partial
Full Baths:
2
Half Baths:
1
Appliances:
Carbon Monoxide Detector, Cooktop - Induction, Dishwasher, Generator-Built-In, Kitchen Exhaust Fan, Microwave Oven, Refrigerator, Self Cleaning Oven, Sump Pump, Wall Oven(s) - Electric
Flooring:
Carpeting, Tile, Wood
Fireplaces:
2
Fireplace:
Family Room, Gas Fireplace, Living Room
Interior:
Blinds,CODetect,AlrmFire,SecurSys,Shades,Skylight,StallShw,WndwTret
Exterior Features
Garage Space:
2-Car
Garage:
Attached,DoorOpnr,InEntrnc
Driveway:
2 Car Width, Blacktop, Circular
Roof:
Asphalt Shingle
Exterior:
Vinyl Siding
Swimming Pool:
No
Pool:
n/a
Utilities
Heating System:
1Unit,ForcedHA,Humidifr
Heating Source:
Gas-Natural
Cooling:
2 Units, Central Air
Water Heater:
Gas
Water:
Public Water
Sewer:
Public Sewer
Services:
Cable TV Available, Fiber Optic, Garbage Extra Charge
Lot Features
Acres:
0.48
Lot Dimensions:
n/a
Lot Features:
Corner
School Information
Elementary:
Beechwood
Middle:
Deerfield
High School:
Govnr Liv
Community Information
County:
Union
Town:
Mountainside Boro
Neighborhood:
n/a
Application Fee:
n/a
Association Fee:
n/a
Fee Includes:
n/a
Amenities:
n/a
Pets:
n/a
Financial Considerations
List Price:
$975,000
Tax Amount:
$13,029
Land Assessment:
$312,300
Build. Assessment:
$323,300
Total Assessment:
$635,600
Tax Rate:
2.05
Tax Year:
2024
Ownership Type:
Fee Simple
Listing Information
MLS ID:
3963251
List Date:
05-15-2025
Days On Market:
0
Listing Broker:
WEICHERT REALTORS
Listing Agent:







































Request More Information
Shawn and Diane Fox
RE/MAX American Dream
3108 Route 10 West
Denville, NJ 07834
Call: (973) 277-7853
Web: TownsquareVillageLiving.com

