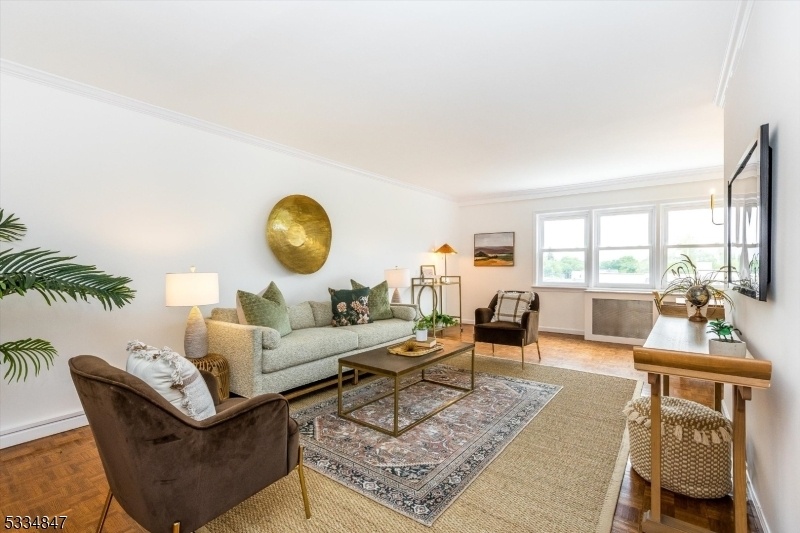467 Valley St 7l
Maplewood Twp, NJ 07040

































Price: $549,000
GSMLS: 3963052Type: Condo/Townhouse/Co-op
Style: One Floor Unit
Beds: 3
Baths: 2 Full
Garage: No
Year Built: 1966
Acres: 0.00
Property Tax: $8,881
Description
Welcome To This Stunning, Totally Renovated, 3 Bedroom, 2 Bathroom Condo Nestled In An Updated Maplewood Building. This Premier Penthouse Unit Is The Largest In The Bldg And Boasts Both A Southern And Western Exposure, Overlooking The South Mountain Reservation. The Beautiful Natural Light Floods The Spacious Living Areas, Creating A Warm And Inviting Atmosphere. The Living Room And Dining Room Share The Large Living Space, Where There Is Brand New Cabinetry For Extra Storage In The Dining Room. The Heart Of The Home Is The Brand New Chef-inspired Kitchen, With New Appliances, Perfect For Culinary Enthusiasts And Entertaining Guests. Both Bathrooms Have Been Meticulously Updated With Luxurious Finishes. The Building Itself Has The Largest Salt Water Pool For A Condo Building In Essex County. In Addition, The Exercise Room Was Designed By An Elite Trainer. There Also Is A Bike Room, Storage Room, And Every Floor Has A Dedicated Laundry Room. This Unit Also Has A Parking Space With More Parking Available If Needed And There Are Several Electric Stations. Conveniently Located, This Condo Provides Easy Access To Both The Maplewood And South Orange Train Stations, Making Commuting A Breeze. Enjoy The Vibrant Community And All The Amenities This Desirable Location Has To Offer. Don't Miss This Rare Opportunity To Make This Newly Updated Condo Your New Home!
Rooms Sizes
Kitchen:
7x8 First
Dining Room:
19x8 First
Living Room:
11x14 First
Family Room:
n/a
Den:
n/a
Bedroom 1:
13x17 First
Bedroom 2:
10x17 First
Bedroom 3:
10x17 First
Bedroom 4:
n/a
Room Levels
Basement:
n/a
Ground:
n/a
Level 1:
3 Bedrooms, Bath Main, Bath(s) Other, Dining Room, Foyer, Kitchen, Living Room
Level 2:
n/a
Level 3:
n/a
Level Other:
n/a
Room Features
Kitchen:
See Remarks
Dining Room:
Formal Dining Room
Master Bedroom:
Full Bath, Walk-In Closet
Bath:
n/a
Interior Features
Square Foot:
n/a
Year Renovated:
n/a
Basement:
No
Full Baths:
2
Half Baths:
0
Appliances:
Dishwasher, Dryer, Freezer-Freestanding, Microwave Oven, Range/Oven-Gas, Refrigerator, Washer
Flooring:
Parquet-Some, Tile
Fireplaces:
No
Fireplace:
n/a
Interior:
Intercom, Security System, Walk-In Closet
Exterior Features
Garage Space:
No
Garage:
n/a
Driveway:
Assigned
Roof:
Flat
Exterior:
Brick
Swimming Pool:
Yes
Pool:
Association Pool
Utilities
Heating System:
Radiators - Steam
Heating Source:
Gas-Natural
Cooling:
Wall A/C Unit(s)
Water Heater:
n/a
Water:
Association
Sewer:
Association
Services:
n/a
Lot Features
Acres:
0.00
Lot Dimensions:
n/a
Lot Features:
n/a
School Information
Elementary:
n/a
Middle:
n/a
High School:
COLUMBIA
Community Information
County:
Essex
Town:
Maplewood Twp.
Neighborhood:
Maplewood Pace Condo
Application Fee:
n/a
Association Fee:
$655 - Monthly
Fee Includes:
Maintenance-Common Area
Amenities:
Exercise Room, Pool-Outdoor
Pets:
Cats OK, Dogs OK, Size Limit, Yes
Financial Considerations
List Price:
$549,000
Tax Amount:
$8,881
Land Assessment:
$130,000
Build. Assessment:
$254,000
Total Assessment:
$384,000
Tax Rate:
2.31
Tax Year:
2024
Ownership Type:
Condominium
Listing Information
MLS ID:
3963052
List Date:
05-14-2025
Days On Market:
1
Listing Broker:
KELLER WILLIAMS REALTY
Listing Agent:

































Request More Information
Shawn and Diane Fox
RE/MAX American Dream
3108 Route 10 West
Denville, NJ 07834
Call: (973) 277-7853
Web: TownsquareVillageLiving.com

