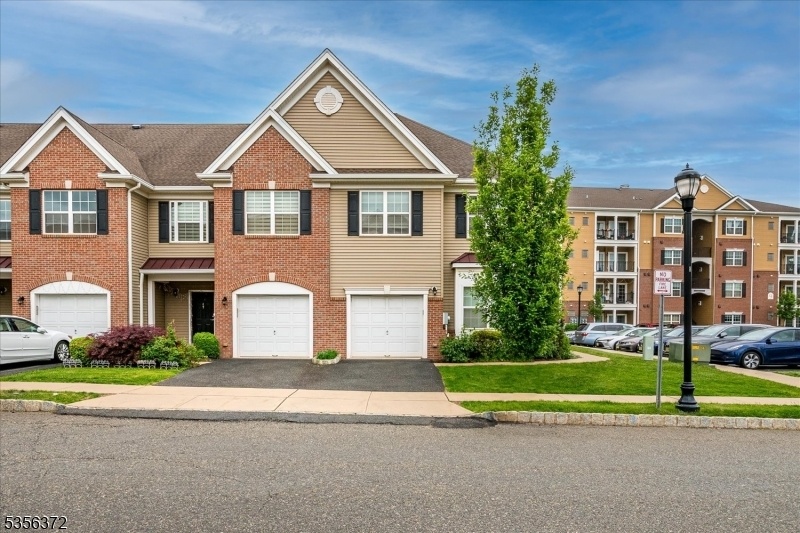49 Campbell St
South Plainfield Boro, NJ 07080
































Price: $759,900
GSMLS: 3962993Type: Condo/Townhouse/Co-op
Style: Townhouse-End Unit
Beds: 3
Baths: 2 Full & 1 Half
Garage: 1-Car
Year Built: 2014
Acres: 0.00
Property Tax: $12,567
Description
Perfectly Situated For Convenience And Connectivity, This Spacious End Unit Townhome In Celebrations Offers Effortless Access To Major Highways And Train Stations, Including Metropark, Metuchen, And Edison?ideal For Today?s Busy Lifestyle. Boasting 2,056 Square Feet Of Bright, Open Living Space, This Beautifully Maintained End-unit Features 3 Generously Sized Bedrooms, Each With Its Own Walk-in Closet, And 2.5 Bathrooms. The Main Level Welcomes You With A Warm Foyer, Hardwood Floors, A Large Living Room, Formal Dining Room, And A Powder Room. The Heart Of The Home Is The Elegant Kitchen, Complete With 42? Cabinets, A Center Island, Granite Countertops, And A Crystal Glass Tile Backsplash, Seamlessly Opening To A Cozy Family Room?perfect For Everyday Living And Entertaining. Upstairs, Enjoy The Convenience Of A Second-floor Laundry Room And A Primary Suite Featuring A Spa-inspired Ensuite Bathroom With A Double-sink Vanity, Soaking Tub, Stall Shower, And An Oversized Custom Walk-in Closet. Thoughtful Upgrades Throughout Include 30 Recessed Lights, 4 Ceiling Fans, Wifi-ready Outlets And Switches, A New Hot Water Heater (2024), Water Softener, And Water Filtration System. The Home Also Offers A Full Basement With High Ceilings, An Attached 1-car Garage With Ev-ready Hookup, And A Private Driveway. As A Premium End-unit, It Benefits From Additional Natural Light And A Prime Location Within The Community, Just Steps From Ample Guest Parking.
Rooms Sizes
Kitchen:
16x11 First
Dining Room:
12x8 First
Living Room:
14x11 First
Family Room:
n/a
Den:
n/a
Bedroom 1:
16x14 Second
Bedroom 2:
13x11 Second
Bedroom 3:
11x11 Second
Bedroom 4:
n/a
Room Levels
Basement:
Storage Room, Utility Room
Ground:
n/a
Level 1:
Dining Room, Foyer, Kitchen, Living Room, Powder Room
Level 2:
3 Bedrooms, Bath Main, Bath(s) Other, Laundry Room
Level 3:
Attic
Level Other:
n/a
Room Features
Kitchen:
Center Island, Eat-In Kitchen
Dining Room:
Formal Dining Room
Master Bedroom:
Full Bath, Walk-In Closet
Bath:
Soaking Tub, Stall Shower
Interior Features
Square Foot:
n/a
Year Renovated:
n/a
Basement:
Yes - Full
Full Baths:
2
Half Baths:
1
Appliances:
Dishwasher, Dryer, Kitchen Exhaust Fan, Microwave Oven, Range/Oven-Gas, Refrigerator, Washer
Flooring:
Carpeting, Tile, Wood
Fireplaces:
No
Fireplace:
n/a
Interior:
n/a
Exterior Features
Garage Space:
1-Car
Garage:
Built-In Garage
Driveway:
1 Car Width, Blacktop
Roof:
Asphalt Shingle
Exterior:
Brick, Vinyl Siding
Swimming Pool:
Yes
Pool:
Association Pool
Utilities
Heating System:
Forced Hot Air
Heating Source:
Gas-Natural
Cooling:
Central Air
Water Heater:
Gas
Water:
Public Water
Sewer:
Public Sewer
Services:
Garbage Included
Lot Features
Acres:
0.00
Lot Dimensions:
n/a
Lot Features:
Corner
School Information
Elementary:
ROOSEVELT
Middle:
S.PLNFLD M
High School:
S.PLNFLD H
Community Information
County:
Middlesex
Town:
South Plainfield Boro
Neighborhood:
Celebrations
Application Fee:
n/a
Association Fee:
$438 - Monthly
Fee Includes:
n/a
Amenities:
Club House, Playground, Pool-Outdoor
Pets:
Yes
Financial Considerations
List Price:
$759,900
Tax Amount:
$12,567
Land Assessment:
$25,000
Build. Assessment:
$155,000
Total Assessment:
$180,000
Tax Rate:
6.98
Tax Year:
2024
Ownership Type:
Fee Simple
Listing Information
MLS ID:
3962993
List Date:
05-14-2025
Days On Market:
23
Listing Broker:
BHHS FOX & ROACH
Listing Agent:
































Request More Information
Shawn and Diane Fox
RE/MAX American Dream
3108 Route 10 West
Denville, NJ 07834
Call: (973) 277-7853
Web: TownsquareVillageLiving.com

