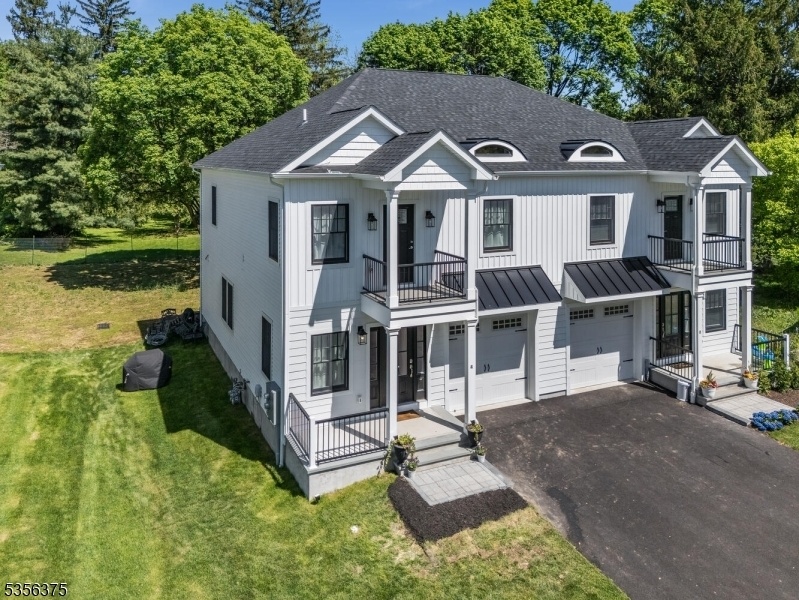4 Riverside Dr
Clinton Town, NJ 08809



























Price: $630,000
GSMLS: 3962858Type: Condo/Townhouse/Co-op
Style: Townhouse-End Unit
Beds: 3
Baths: 2 Full & 1 Half
Garage: 1-Car
Year Built: 2025
Acres: 0.27
Property Tax: $0
Description
Opportunity Knocks! Here's A Chance To Purchase A Better-than-new 2170 Sq Ft 3br & 2-1/2 Bath Townhouse-style Colonial With A Great Location Within Easy Walking Distance Of The Picturesque Historic Town Of Clinton. This Spacious Light-bright-and Airy Home Is Less Than One Year Old And Features A Truly Great Open Floor Plan With A Lovely Center Isle Gourmet Kitchen With Quartz Countertops, A Breakfast Bar, Custom Soft-close Cabinetry, And Upgraded Stainless Steel Appliances. Other Features Include An Enormous Wide Open Living Room, An Expansive Master Bedroom With A Huge Walk-in Closet And A Walk-out Front Balcony, A Luxurious Marble-floored Master Bath With A Soaking Tub And An Over-sized Frameless Glass Shower, Spacious Secondary Bedrooms, An Updated Shared Hall Bath, A Second Floor Laundry Room, And A Large Fully Finished Third Floor Game Room/office Or Media Room. Other Aspects Sure To Please Include Hardwood Floors Thru-out All Three Levels Of The House, Anderson 400 Series Windows & Sliding Doors, And A Big Backyard With A Soon-to-be-installed Deck And Privacy Fence.
Rooms Sizes
Kitchen:
24x13 First
Dining Room:
16x10 First
Living Room:
21x11 First
Family Room:
n/a
Den:
n/a
Bedroom 1:
17x13 Second
Bedroom 2:
14x12 Second
Bedroom 3:
14x12 Second
Bedroom 4:
n/a
Room Levels
Basement:
n/a
Ground:
n/a
Level 1:
Dining Room, Foyer, Great Room, Kitchen, Laundry Room, Powder Room
Level 2:
3 Bedrooms, Bath Main, Bath(s) Other
Level 3:
GameRoom,Media,Office
Level Other:
n/a
Room Features
Kitchen:
Center Island, Eat-In Kitchen, Pantry
Dining Room:
Formal Dining Room
Master Bedroom:
Full Bath, Walk-In Closet
Bath:
Jetted Tub, Stall Shower
Interior Features
Square Foot:
2,170
Year Renovated:
2025
Basement:
No
Full Baths:
2
Half Baths:
1
Appliances:
Carbon Monoxide Detector, Dishwasher, Range/Oven-Gas
Flooring:
Carpeting, Tile, Wood
Fireplaces:
No
Fireplace:
n/a
Interior:
CODetect,CeilCath,CeilHigh,JacuzTyp,SmokeDet,StallShw,WlkInCls
Exterior Features
Garage Space:
1-Car
Garage:
Attached Garage, Garage Door Opener
Driveway:
1 Car Width, Blacktop
Roof:
Asphalt Shingle
Exterior:
Vinyl Siding
Swimming Pool:
No
Pool:
n/a
Utilities
Heating System:
1 Unit, Forced Hot Air
Heating Source:
Gas-Natural
Cooling:
1 Unit, Central Air
Water Heater:
n/a
Water:
Public Water
Sewer:
Public Sewer
Services:
Cable TV Available
Lot Features
Acres:
0.27
Lot Dimensions:
n/a
Lot Features:
Level Lot, Open Lot
School Information
Elementary:
CLINTON
Middle:
CLINTON
High School:
N.HUNTERDN
Community Information
County:
Hunterdon
Town:
Clinton Town
Neighborhood:
RIVERSIDE
Application Fee:
n/a
Association Fee:
$225 - Monthly
Fee Includes:
Maintenance-Common Area, Maintenance-Exterior
Amenities:
n/a
Pets:
Yes
Financial Considerations
List Price:
$630,000
Tax Amount:
$0
Land Assessment:
$100,500
Build. Assessment:
$100,000
Total Assessment:
$205,000
Tax Rate:
3.01
Tax Year:
2024
Ownership Type:
Condominium
Listing Information
MLS ID:
3962858
List Date:
05-14-2025
Days On Market:
0
Listing Broker:
WEICHERT REALTORS
Listing Agent:



























Request More Information
Shawn and Diane Fox
RE/MAX American Dream
3108 Route 10 West
Denville, NJ 07834
Call: (973) 277-7853
Web: TownsquareVillageLiving.com

