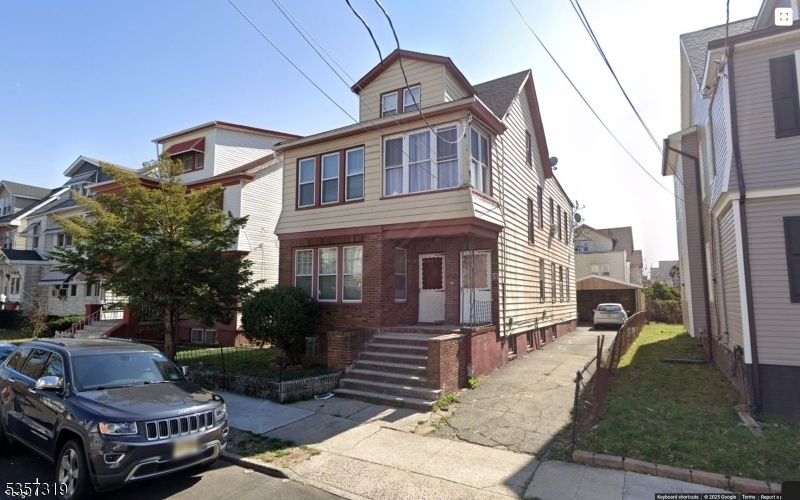262 Schley St
Newark City, NJ 07112























Price: $430,000
GSMLS: 3962665Type: Multi-Family
Style: 3-Three Story
Total Units: 2
Beds: 5
Baths: 3 Full
Garage: 2-Car
Year Built: 1927
Acres: 0.09
Property Tax: $6,389
Description
Welcome To This Versatile 2-family Home In The Heart Of Newark! Offering A Total Of 5 Bedrooms And 3 Full Bathrooms, This Property Is Perfect For Investors Or Owner-occupants Seeking Rental Income Potential. The First Unit Has Some Recent Updates, Including A Renovated Bathroom, And New Flooring. 2nd Unit Offers 2bedrooms With Possibility Of A 3rd Bedroom, One Bath. The Third Floor Has A Separate Entrance That Offers A Fantastic Bonus Level Featuring A Large Bedroom And Bathroom Combo. Both Units Offer Spacious Layouts With Ample Natural Light And High Ceilings With Generous Bedroom Sizes. A Full Unfinished Basement Provides Extra Storage Or Potential For Additional Living Space & A Large Private Driveway. Conveniently Located Near Transportation, Hospitals, Parks, And Shopping, This Home Combines Practicality With Opportunity. Don't Miss Your Chance To Own A Multifamily Property In One Of Newark's Rapidly Growing Neighborhoods! Property Being Sold Strictly In As-is Condition. No Credits Or Repairs Will Be Provided. The Buyer Is Responsible For Obtaining The Certificate Of Occupancy From The City Of Newark.
General Info
Style:
3-Three Story
SqFt Building:
n/a
Total Rooms:
10
Basement:
Yes - Unfinished
Interior:
Fire Extinguisher, Smoke Detector
Roof:
Asphalt Shingle
Exterior:
Brick, Vinyl Siding
Lot Size:
40X100
Lot Desc:
Level Lot
Parking
Garage Capacity:
2-Car
Description:
Detached Garage
Parking:
1 Car Width, Blacktop, Driveway-Exclusive, Off-Street Parking, On-Street Parking
Spaces Available:
4
Unit 1
Bedrooms:
2
Bathrooms:
1
Total Rooms:
5
Room Description:
Bedrooms, Dining Room, Living Room, Pantry, Sunroom
Levels:
1
Square Foot:
n/a
Fireplaces:
n/a
Appliances:
CarbMDet,CeilFan,CookGas,Microwav,RgOvGas,SmokeDet
Utilities:
Owner Pays Electric, Owner Pays Gas, Owner Pays Heat, Owner Pays Water
Handicap:
No
Unit 2
Bedrooms:
2
Bathrooms:
1
Total Rooms:
7
Room Description:
Bedrooms, Dining Room, Living Room, Pantry, Sunroom
Levels:
1
Square Foot:
n/a
Fireplaces:
n/a
Appliances:
CarbMDet,CeilFan,CookGas,Dryer,RgOvGas,Refrig,SmokeDet,Washer
Utilities:
Owner Pays Electric, Owner Pays Gas, Owner Pays Heat, Owner Pays Water
Handicap:
No
Unit 3
Bedrooms:
1
Bathrooms:
1
Total Rooms:
2
Room Description:
Bedrooms
Levels:
1
Square Foot:
n/a
Fireplaces:
n/a
Appliances:
n/a
Utilities:
n/a
Handicap:
n/a
Unit 4
Bedrooms:
n/a
Bathrooms:
n/a
Total Rooms:
n/a
Room Description:
n/a
Levels:
n/a
Square Foot:
n/a
Fireplaces:
n/a
Appliances:
n/a
Utilities:
n/a
Handicap:
n/a
Utilities
Heating:
Baseboard - Electric, Radiators - Steam
Heating Fuel:
Gas-Natural
Cooling:
Ceiling Fan, Window A/C(s)
Water Heater:
n/a
Water:
Public Water
Sewer:
Public Sewer
Utilities:
Electric, Gas-Natural
Services:
n/a
School Information
Elementary:
n/a
Middle:
n/a
High School:
n/a
Community Information
County:
Essex
Town:
Newark City
Neighborhood:
n/a
Financial Considerations
List Price:
$430,000
Tax Amount:
$6,389
Land Assessment:
$20,000
Build. Assessment:
$148,000
Total Assessment:
$168,000
Tax Rate:
3.80
Tax Year:
2024
Listing Information
MLS ID:
3962665
List Date:
05-13-2025
Days On Market:
6
Listing Broker:
EREALTY ADVISORS, INC.
Listing Agent:























Request More Information
Shawn and Diane Fox
RE/MAX American Dream
3108 Route 10 West
Denville, NJ 07834
Call: (973) 277-7853
Web: TownsquareVillageLiving.com

