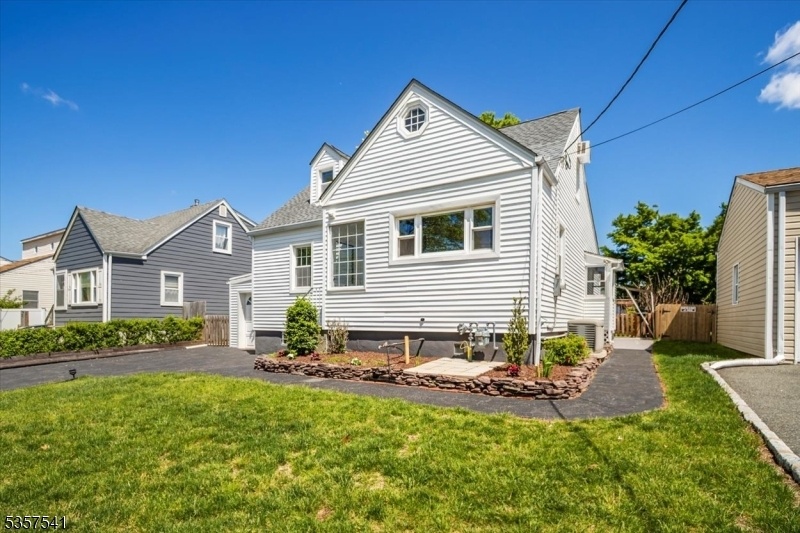74 Ozone Ave
Cedar Grove Twp, NJ 07009

































Price: $579,900
GSMLS: 3962600Type: Single Family
Style: Cape Cod
Beds: 3
Baths: 2 Full
Garage: 1-Car
Year Built: 1950
Acres: 0.11
Property Tax: $7,839
Description
Once Upon A Time In The Heart Of Cedar Grove, A Custom Cape Cod Was Lovingly Cared For By The Same Owners For Nearly 7 Decades, And Now It's Ready For Its Next Chapter. Nestled In The Heart Of Cedar Grove, This Move In Ready Home Boasts Charming Curb Appeal, Updated Siding, Boiler, Roofing, And Windows That Is Just Waiting For New Owners To Bring It To Make It Their Own. Inside, You'll Discover A Home Perfect For Entertaining Or Having Quiet Nights With Loved Ones. With A Spacious Floor Plan That Features A Functional Kitchen That Flows Seamlessly Into The Formal Dining Area With A Gas Fireplace, And Two Inviting Living Rooms. The First-floor Primary Bedroom Is Just Steps From A Full Bath That Makes Single-level Living A Breeze. Upstairs, Two More Spacious Bedrooms And A Full Bathroom Await. The Basement Offers Endless Possibilities To Add More Living Space, A Work Shop Or Tons Of Additional Storage! Outside, Enjoy A Fenced-in Yard, A 1-car Garage, And A Patio Area With A Grill. Just Around The Corner From Downtown And Close To Nyc Transportation, This Home Offers Both Comfort And Convenience. Ready To Write This Home's Next Chapter? Schedule Your Viewing Today!
Rooms Sizes
Kitchen:
11x12 First
Dining Room:
11x14 First
Living Room:
15x14 First
Family Room:
21x12 First
Den:
n/a
Bedroom 1:
11x12 First
Bedroom 2:
27x12 Second
Bedroom 3:
16x9 Second
Bedroom 4:
n/a
Room Levels
Basement:
Laundry Room, Rec Room, Utility Room
Ground:
n/a
Level 1:
1 Bedroom, Bath Main, Dining Room, Family Room, Kitchen, Living Room
Level 2:
2 Bedrooms, Bath(s) Other
Level 3:
n/a
Level Other:
n/a
Room Features
Kitchen:
Pantry, Separate Dining Area
Dining Room:
Formal Dining Room
Master Bedroom:
1st Floor
Bath:
n/a
Interior Features
Square Foot:
n/a
Year Renovated:
n/a
Basement:
Yes - Full, Unfinished
Full Baths:
2
Half Baths:
0
Appliances:
Dishwasher, Dryer, Microwave Oven, Range/Oven-Gas, Refrigerator, Washer
Flooring:
Carpeting, Tile, Wood
Fireplaces:
1
Fireplace:
Family Room, Gas Fireplace, Heatolator
Interior:
CODetect,FireExtg,StallShw,TubShowr
Exterior Features
Garage Space:
1-Car
Garage:
Garage Door Opener
Driveway:
2 Car Width
Roof:
Asphalt Shingle
Exterior:
Vinyl Siding
Swimming Pool:
No
Pool:
n/a
Utilities
Heating System:
1 Unit, Radiators - Hot Water
Heating Source:
Electric, Gas-Natural
Cooling:
Wall A/C Unit(s)
Water Heater:
n/a
Water:
Public Water
Sewer:
Public Sewer
Services:
n/a
Lot Features
Acres:
0.11
Lot Dimensions:
50X100
Lot Features:
n/a
School Information
Elementary:
SOUTH END
Middle:
MEMORIAL
High School:
CEDAR GROV
Community Information
County:
Essex
Town:
Cedar Grove Twp.
Neighborhood:
South End
Application Fee:
n/a
Association Fee:
n/a
Fee Includes:
n/a
Amenities:
n/a
Pets:
Yes
Financial Considerations
List Price:
$579,900
Tax Amount:
$7,839
Land Assessment:
$183,500
Build. Assessment:
$126,000
Total Assessment:
$309,500
Tax Rate:
2.53
Tax Year:
2024
Ownership Type:
Fee Simple
Listing Information
MLS ID:
3962600
List Date:
05-13-2025
Days On Market:
0
Listing Broker:
COMPASS NEW JERSEY LLC
Listing Agent:

































Request More Information
Shawn and Diane Fox
RE/MAX American Dream
3108 Route 10 West
Denville, NJ 07834
Call: (973) 277-7853
Web: TownsquareVillageLiving.com

