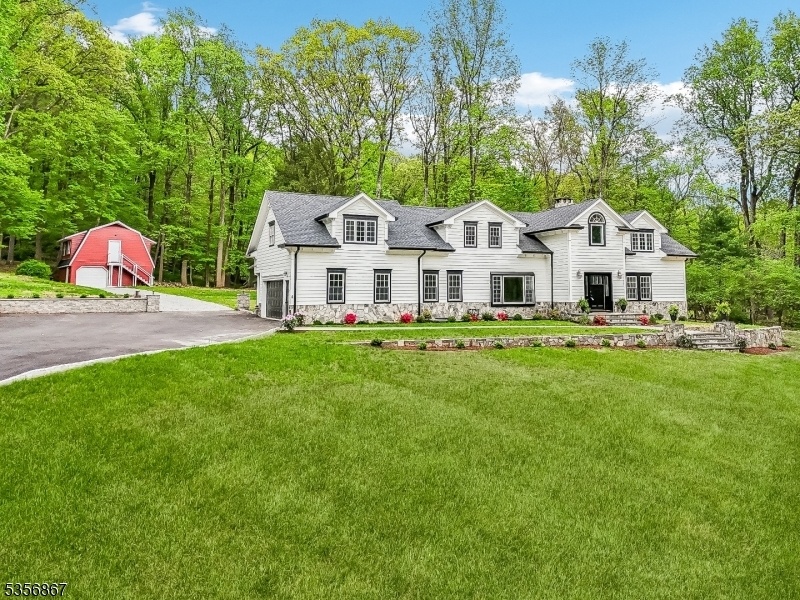432 Fox Chase Rd
Chester Twp, NJ 07930













































Price: $1,350,000
GSMLS: 3962363Type: Single Family
Style: Colonial
Beds: 5
Baths: 3 Full & 1 Half
Garage: 2-Car
Year Built: 1962
Acres: 2.10
Property Tax: $14,907
Description
Welcome To This Stunning 5-bedroom, 3.5-bath Home Nestled On 2.1 Picturesque Acres In Sought-after Chester, Nj. This Spacious And Thoughtfully Designed Property Offers A Perfect Blend Of Comfort, Function, And Style. The Main Level Features A Warm And Inviting Living Space Centered Around A Wood-burning Fireplace, Ideal For Cozy Gatherings. The Kitchen Boasts Granite Countertops, Brand-new Stainless Steel Appliances, And Opens To A Convenient Mudroom With Direct Access To The Attached Two-car Garage.a First-floor Suite Includes A Generous Walk-in Closet And Private Bath, Offering Flexibility For Guests Or Multi-generational Living. For Added Convenience, Laundry Rooms Are Located On Both Levels Of The Home. Upstairs, You'll Find A Loft Area A Unique Bonus Space Perfect For A Home Office, Playroom, Or Entertainment Lounge. The Second-floor Primary Suite Includes An En Suite Bath And Walk-in Closet, While Three Additional Bedrooms, Each With Their Own Walk-in Closet, Share A Spacious Full Bathroom. Step Outside To Enjoy The Beautifully Paved Patio With A Built-in Fire Pit And Bench Ideal For Outdoor Entertaining. A Gravel Driveway Leads To A Detached Barn Offering Endless Possibilities For Storage, A Workshop, Or Hobby Space. Additional Highlights Include A Brand-new Roof And New Septic System. Don't Miss This Exceptional Opportunity To Own A Turnkey Property With Space, Privacy, And Flexibility In One Of Morris County's Most Desirable Locations!
Rooms Sizes
Kitchen:
22x12 First
Dining Room:
13x11 First
Living Room:
20x13 First
Family Room:
27x19 First
Den:
17x15 First
Bedroom 1:
18x11 First
Bedroom 2:
15x17 Second
Bedroom 3:
14x20 Second
Bedroom 4:
15x14 Second
Room Levels
Basement:
SeeRem,Utility
Ground:
n/a
Level 1:
1Bedroom,BathOthr,Den,DiningRm,FamilyRm,GarEnter,Kitchen,Laundry,LivingRm,MudRoom,Walkout
Level 2:
4+Bedrms,BathMain,BathOthr,GarEnter,Laundry,Loft
Level 3:
n/a
Level Other:
n/a
Room Features
Kitchen:
Pantry
Dining Room:
n/a
Master Bedroom:
1st Floor, Full Bath, Walk-In Closet
Bath:
Stall Shower And Tub
Interior Features
Square Foot:
n/a
Year Renovated:
2024
Basement:
Yes - Unfinished
Full Baths:
3
Half Baths:
1
Appliances:
Cooktop - Gas, Dishwasher, Refrigerator, Wall Oven(s) - Gas, Wine Refrigerator
Flooring:
Wood
Fireplaces:
1
Fireplace:
Family Room, Wood Burning
Interior:
Fire Extinguisher, High Ceilings, Walk-In Closet
Exterior Features
Garage Space:
2-Car
Garage:
Attached Garage, Built-In Garage
Driveway:
2 Car Width, Blacktop
Roof:
Asphalt Shingle
Exterior:
Aluminum Siding, Stone, Wood
Swimming Pool:
No
Pool:
n/a
Utilities
Heating System:
2 Units, Forced Hot Air
Heating Source:
Coal, Gas-Natural
Cooling:
2 Units
Water Heater:
Electric
Water:
Private, Well
Sewer:
Septic, Septic 5+ Bedroom Town Verified
Services:
n/a
Lot Features
Acres:
2.10
Lot Dimensions:
n/a
Lot Features:
Level Lot
School Information
Elementary:
n/a
Middle:
n/a
High School:
n/a
Community Information
County:
Morris
Town:
Chester Twp.
Neighborhood:
n/a
Application Fee:
n/a
Association Fee:
n/a
Fee Includes:
n/a
Amenities:
n/a
Pets:
n/a
Financial Considerations
List Price:
$1,350,000
Tax Amount:
$14,907
Land Assessment:
$263,600
Build. Assessment:
$311,100
Total Assessment:
$574,700
Tax Rate:
2.59
Tax Year:
2024
Ownership Type:
Fee Simple
Listing Information
MLS ID:
3962363
List Date:
05-12-2025
Days On Market:
0
Listing Broker:
CHRISTIE'S INT. REAL ESTATE GROUP
Listing Agent:













































Request More Information
Shawn and Diane Fox
RE/MAX American Dream
3108 Route 10 West
Denville, NJ 07834
Call: (973) 277-7853
Web: TownsquareVillageLiving.com




