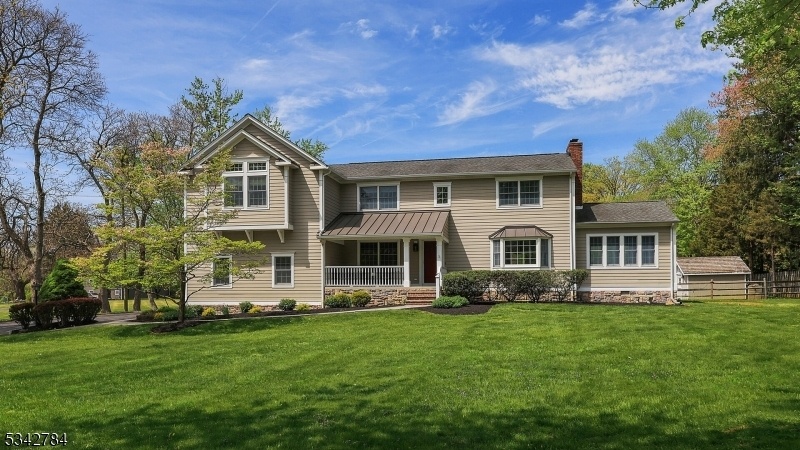5 Partridge Run
Warren Twp, NJ 07059

















































Price: $1,299,000
GSMLS: 3962231Type: Single Family
Style: Custom Home
Beds: 4
Baths: 2 Full & 1 Half
Garage: 2-Car
Year Built: 1967
Acres: 1.50
Property Tax: $13,726
Description
Set On A Picturesque 1.5 Acres Of Park Like Property With A Resort Style Backyard Featuring A Beautiful In-ground Pool With Fire-pit And Sprawling Patios, This Special Home Is A Masterpiece Of Craftsmanship. With Four Bedrooms, And 2.5 Bathrooms, The Home Offers Beautifully Proportioned Spaces. Upon Arrival, There Is A Charming Covered Front Porch Perfect For Rocking Chairs To Take In The Views, And You Will Enter To A Two Story Foyer With Detailed Moldings And Hardwood Floors Throughout, A Dining Room And Expansive Living Room With Wood Burning Fireplace, And Opens To A Large Home Office For Privacy With Wall To Wall Windows. Highlighted By A Chef's Kitchen With High-end Appliances, In-set Custom Cabinets, Bar Seating And A Built In Breakfast Nook, Which Opens To The Family Room With Cathedral Ceilings And Wood Beams, And Overlooks The Lush Private Back Lot. The Second Level Features 4 Bedrooms, Including A Primary Suite With Walk In Closet And Spa Like Bath With A Double Vanity And Walk In Shower. The Finished Lower Level Features A Rec Room And Expansive Storage And Utility Room. A 2 Car Garage, Bright Mudroom And Laundry Add To The Home's Convenience. This Exceptional Home Combines Privacy, Tremendous Outdoor Living, Craftsmanship, And Functionality In A Sought-after Location. Located Close To Shopping, Top-rated Schools & Easy Access To Major Highways.
Rooms Sizes
Kitchen:
28x10 First
Dining Room:
12x10 First
Living Room:
21x15 First
Family Room:
20x20 First
Den:
n/a
Bedroom 1:
16x15 Second
Bedroom 2:
18x14 Second
Bedroom 3:
14x14
Bedroom 4:
11x11 Second
Room Levels
Basement:
Exercise Room, Rec Room, Storage Room, Utility Room
Ground:
n/a
Level 1:
Breakfast Room, Dining Room, Family Room, Kitchen, Laundry Room, Living Room, Office, Powder Room
Level 2:
4 Or More Bedrooms, Bath Main, Bath(s) Other
Level 3:
Attic
Level Other:
n/a
Room Features
Kitchen:
Country Kitchen, Eat-In Kitchen
Dining Room:
Formal Dining Room
Master Bedroom:
Full Bath, Walk-In Closet
Bath:
Stall Shower
Interior Features
Square Foot:
n/a
Year Renovated:
2009
Basement:
Yes - Finished, Finished-Partially
Full Baths:
2
Half Baths:
1
Appliances:
Carbon Monoxide Detector, Dishwasher, Disposal, Dryer, Kitchen Exhaust Fan, Microwave Oven, Range/Oven-Gas, Refrigerator, Sump Pump, Washer
Flooring:
Carpeting, Tile, Wood
Fireplaces:
1
Fireplace:
Living Room, Wood Burning
Interior:
CODetect,CeilCath,CeilHigh,SmokeDet,StallShw,TubShowr,WlkInCls
Exterior Features
Garage Space:
2-Car
Garage:
Attached Garage, Garage Door Opener
Driveway:
Blacktop
Roof:
Asphalt Shingle
Exterior:
Stone, Wood Shingle
Swimming Pool:
Yes
Pool:
Gunite, Heated, In-Ground Pool
Utilities
Heating System:
3 Units, Forced Hot Air
Heating Source:
Electric, Gas-Natural
Cooling:
3 Units, Central Air
Water Heater:
Gas
Water:
Public Water
Sewer:
Public Sewer
Services:
Cable TV Available, Garbage Extra Charge
Lot Features
Acres:
1.50
Lot Dimensions:
n/a
Lot Features:
Level Lot, Wooded Lot
School Information
Elementary:
MT HOREB
Middle:
MIDDLE
High School:
WHRHS
Community Information
County:
Somerset
Town:
Warren Twp.
Neighborhood:
n/a
Application Fee:
n/a
Association Fee:
n/a
Fee Includes:
n/a
Amenities:
n/a
Pets:
n/a
Financial Considerations
List Price:
$1,299,000
Tax Amount:
$13,726
Land Assessment:
$363,100
Build. Assessment:
$383,700
Total Assessment:
$746,800
Tax Rate:
1.84
Tax Year:
2024
Ownership Type:
Fee Simple
Listing Information
MLS ID:
3962231
List Date:
05-11-2025
Days On Market:
0
Listing Broker:
KL SOTHEBY'S INT'L. REALTY
Listing Agent:

















































Request More Information
Shawn and Diane Fox
RE/MAX American Dream
3108 Route 10 West
Denville, NJ 07834
Call: (973) 277-7853
Web: TownsquareVillageLiving.com

