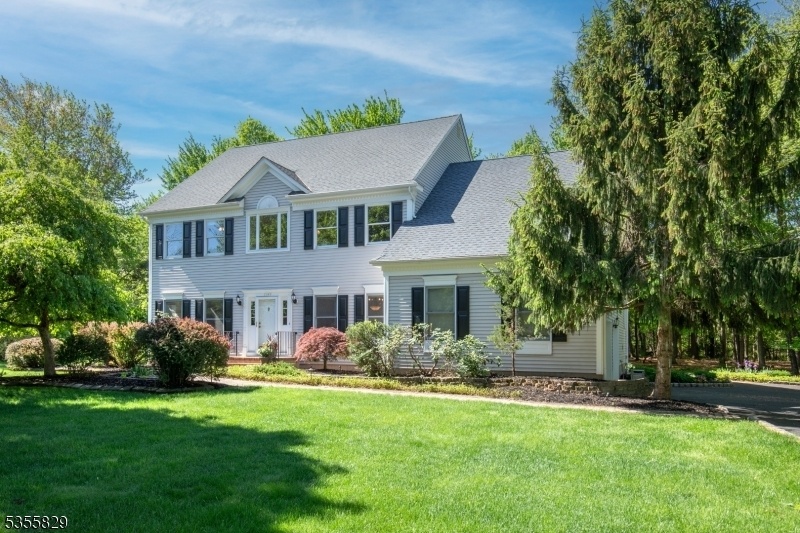3349 Lukes Pond Rd
Branchburg Twp, NJ 08876















































Price: $900,000
GSMLS: 3962146Type: Single Family
Style: Colonial
Beds: 4
Baths: 2 Full & 1 Half
Garage: 2-Car
Year Built: 1991
Acres: 1.05
Property Tax: $13,508
Description
This House Has It All!! Brand New Roof- May 2025! Open Floor Plan Pristine Home. The Bright & Sun-filled Interior Has Been Completely Painted & Is Truly Turnkey. Special Features Of This 4 Bedroom Ch Colonial Include 2 Story Foyer W Bay Window- Adjacent To Formal Lr & Dr Making This Home Ideal For Entertaining. Large Updated Eat-in Kitchen W Custom Cabinets, Center Island, Ss Appliances, Pantry & Separate Dining Area With Sliding Glass Door Access To Deck & Private Level Backyard. The Fr W Vaulted Ceiling Is Open From The Kitchen & Offers Wood Burning Fp & An Additional Slider To The Deck. The Private Home Office Offers Glass French Doors From Lr & Is Adjacent To The Fr-potential 1st Floor Guest Room/den. Powder Room & Laundry Room With Access To 2 Car Garage Complete The 1st Floor. The 2nd Floor Offers A Primary Suite With Sitting Room, Huge Walk-in Closet W Built-ins & En Suite Full Bath. 3 Additional Bedrooms All Have Hardwood Flooring, Ceiling Fans And Closets With Custom Built-ins. The Phenomenal Full Finished Lowe Level 1100 Sq Ft W 8' Ceilings, Includes Billiard Room, Rec Room, Gym, Bonus Room & Ample Storage. Home Features: Pristine Hardwood Throughout, Recessed Lighting, 6 Panel Doors, Generator, Newer Ac System & Storage Shed W New Roof. One Acre Of Parklike Property With Specimen Landscape- Ample Space For Future Pool. All Public Utilities, Tree Lined Neighborhood With Side Walks, Close To Major Highways, Parks, Schools, And Shops. Min From Rt 78 & 22. A Must See!
Rooms Sizes
Kitchen:
22x14 First
Dining Room:
14x12 First
Living Room:
17x13 First
Family Room:
21x15 First
Den:
13x10 First
Bedroom 1:
20x13 Second
Bedroom 2:
14x12 Second
Bedroom 3:
12x12 Second
Bedroom 4:
13x13 Second
Room Levels
Basement:
Exercise,GameRoom,Office,RecRoom,Storage,Utility
Ground:
n/a
Level 1:
Breakfst,DiningRm,FamilyRm,Foyer,GarEnter,Kitchen,Laundry,LivingRm,Office,OutEntrn,PowderRm
Level 2:
4+Bedrms,BathMain,BathOthr,SittngRm
Level 3:
n/a
Level Other:
n/a
Room Features
Kitchen:
Center Island, Eat-In Kitchen, Separate Dining Area
Dining Room:
Formal Dining Room
Master Bedroom:
Full Bath, Sitting Room, Walk-In Closet
Bath:
Jetted Tub, Stall Shower
Interior Features
Square Foot:
3,100
Year Renovated:
2015
Basement:
Yes - Finished, Full
Full Baths:
2
Half Baths:
1
Appliances:
Carbon Monoxide Detector, Cooktop - Gas, Dishwasher, Dryer, Generator-Built-In, Microwave Oven, Range/Oven-Gas, Refrigerator, Self Cleaning Oven, Sump Pump, Washer
Flooring:
Carpeting, Tile, Wood
Fireplaces:
1
Fireplace:
Family Room
Interior:
CODetect,FireExtg,JacuzTyp,SmokeDet,StallShw,StallTub,WlkInCls
Exterior Features
Garage Space:
2-Car
Garage:
Attached,DoorOpnr,InEntrnc
Driveway:
2 Car Width, Additional Parking, Blacktop, Driveway-Exclusive
Roof:
Asphalt Shingle
Exterior:
Vinyl Siding
Swimming Pool:
No
Pool:
n/a
Utilities
Heating System:
1 Unit, Forced Hot Air
Heating Source:
Gas-Natural
Cooling:
1 Unit, Central Air
Water Heater:
Gas
Water:
Public Water
Sewer:
Public Sewer
Services:
Cable TV Available, Garbage Extra Charge
Lot Features
Acres:
1.05
Lot Dimensions:
n/a
Lot Features:
n/a
School Information
Elementary:
WHITON
Middle:
CENTRAL
High School:
SOMERVILLE
Community Information
County:
Somerset
Town:
Branchburg Twp.
Neighborhood:
Fox Hollow/Brandywin
Application Fee:
n/a
Association Fee:
n/a
Fee Includes:
n/a
Amenities:
n/a
Pets:
n/a
Financial Considerations
List Price:
$900,000
Tax Amount:
$13,508
Land Assessment:
$183,400
Build. Assessment:
$639,200
Total Assessment:
$822,600
Tax Rate:
1.80
Tax Year:
2024
Ownership Type:
Fee Simple
Listing Information
MLS ID:
3962146
List Date:
05-10-2025
Days On Market:
0
Listing Broker:
WEICHERT REALTORS
Listing Agent:















































Request More Information
Shawn and Diane Fox
RE/MAX American Dream
3108 Route 10 West
Denville, NJ 07834
Call: (973) 277-7853
Web: TownsquareVillageLiving.com

