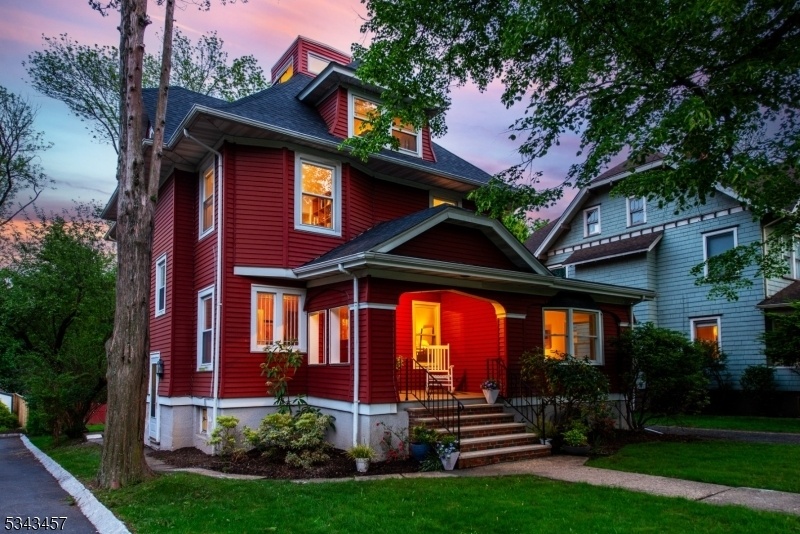77 Edgemont Rd
Montclair Twp, NJ 07043




































Price: $979,000
GSMLS: 3962057Type: Single Family
Style: Colonial
Beds: 5
Baths: 2 Full & 1 Half
Garage: No
Year Built: 1902
Acres: 0.19
Property Tax: $21,986
Description
Prime Location! Brooklyn Meets Montclair At This Five Bedroom Craftsman Colonial Beauty 1/2 Mile To Both Upper Montclair And Watchung Plaza Train Stations. Charming Front Porch Overlooks Quiet Tree-lined Street And Expansive Island With Lush Grass And Mature Trees. Welcoming Foyer Opens To Beautiful Woodwork On Main Staircase And Formal Dr. The Heart Of The Home Is The Inviting Family Room Which Includes Pocket Doors, Wood Burning Fireplace, Built In Hutch With Leaded Glass Windows And Decorative Window Trim. Freshly Painted Eik Has Ss Appliances, White Cabinetry, Office Nook And Sink Overlooking Expansive Deck And Backyard. Powder Room And Bonus Sitting Room/entertainment Room With Bay Windows Complete The First Floor. Second Floor Has Four-square Bedrooms-each Freshly Painted And A Main Bath With Deep Tub/shower. Magnificent Primary Bedroom On Third Floor Has Cathedral Ceilings, Multiple Skylights, Built-in Bureau Plus Full Bath W/walk-in Shower, Two Shower Heads And Glass Door. Full Basement Currently Used As Gym, Storage And Laundry Room. Large Deck Perfect For Al Fresco Dining And And Entertaining -it Overlooks Deep Backyard With Gorgeous Trees Including A Pine, Evergreen And Apple Tree. Roof-2023, Sump Pump-2023. Furnace And Water Heater 2021. Wood Floors Throughout. So Close To Edgemont And Anderson Parks, Restaurants, Shops, Supermarket And Your Choice Of Nyc Train Stop At Either Watchung Or Upper Montclair Stations.
Rooms Sizes
Kitchen:
First
Dining Room:
First
Living Room:
First
Family Room:
First
Den:
n/a
Bedroom 1:
Third
Bedroom 2:
Second
Bedroom 3:
Second
Bedroom 4:
Second
Room Levels
Basement:
Exercise Room, Laundry Room, Storage Room
Ground:
n/a
Level 1:
Dining Room, Family Room, Foyer, Kitchen, Living Room, Powder Room, Sunroom
Level 2:
4 Or More Bedrooms, Bath Main
Level 3:
1 Bedroom, Bath(s) Other
Level Other:
n/a
Room Features
Kitchen:
Eat-In Kitchen
Dining Room:
Formal Dining Room
Master Bedroom:
Full Bath
Bath:
Stall Shower And Tub
Interior Features
Square Foot:
n/a
Year Renovated:
n/a
Basement:
Yes - Unfinished
Full Baths:
2
Half Baths:
1
Appliances:
Carbon Monoxide Detector, Dishwasher, Dryer, Microwave Oven, Range/Oven-Gas, Refrigerator, Self Cleaning Oven, Washer
Flooring:
Marble, Tile, Wood
Fireplaces:
1
Fireplace:
Family Room, Wood Burning
Interior:
CODetect,CeilHigh,SecurSys,Skylight,SmokeDet,SoakTub,StallShw,StallTub,WlkInCls,WndwTret
Exterior Features
Garage Space:
No
Garage:
n/a
Driveway:
Blacktop
Roof:
Asphalt Shingle
Exterior:
Aluminum Siding
Swimming Pool:
No
Pool:
n/a
Utilities
Heating System:
1 Unit, Baseboard - Electric, Radiators - Steam
Heating Source:
Electric, Gas-Natural
Cooling:
Ceiling Fan, Wall A/C Unit(s)
Water Heater:
Gas
Water:
Public Water
Sewer:
Public Sewer
Services:
Cable TV Available
Lot Features
Acres:
0.19
Lot Dimensions:
n/a
Lot Features:
Level Lot
School Information
Elementary:
MAGNET
Middle:
MAGNET
High School:
MONTCLAIR
Community Information
County:
Essex
Town:
Montclair Twp.
Neighborhood:
Upper Montclair
Application Fee:
n/a
Association Fee:
n/a
Fee Includes:
n/a
Amenities:
n/a
Pets:
n/a
Financial Considerations
List Price:
$979,000
Tax Amount:
$21,986
Land Assessment:
$392,500
Build. Assessment:
$253,600
Total Assessment:
$646,100
Tax Rate:
3.40
Tax Year:
2024
Ownership Type:
Fee Simple
Listing Information
MLS ID:
3962057
List Date:
05-09-2025
Days On Market:
0
Listing Broker:
KELLER WILLIAMS - NJ METRO GROUP
Listing Agent:




































Request More Information
Shawn and Diane Fox
RE/MAX American Dream
3108 Route 10 West
Denville, NJ 07834
Call: (973) 277-7853
Web: TownsquareVillageLiving.com

