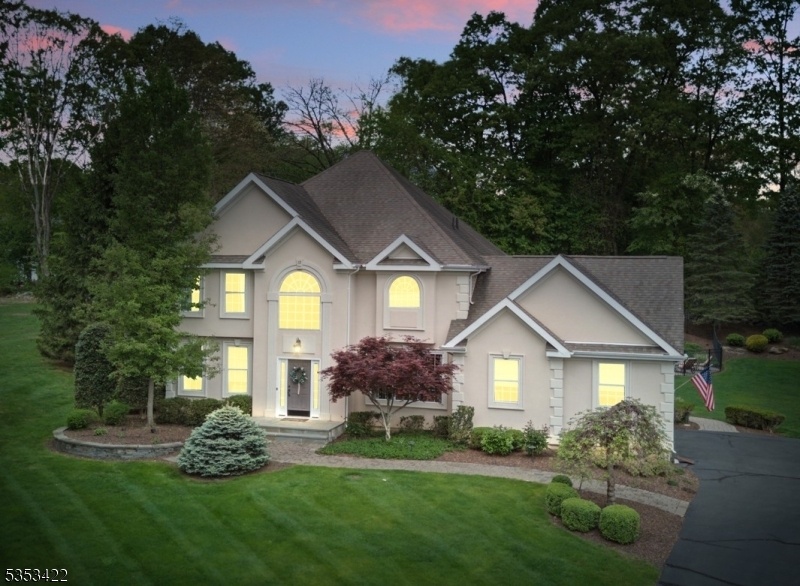12 Butternut Way
Sparta Twp, NJ 07871














































Price: $899,999
GSMLS: 3962019Type: Single Family
Style: Colonial
Beds: 4
Baths: 3 Full & 2 Half
Garage: 2-Car
Year Built: 1999
Acres: 0.95
Property Tax: $17,808
Description
Welcome To 12 Butternut Way--a Stunning 4-br, 3 Full And 2 Half-bath Home Located In The Coveted Royal Oaks Development In Sparta! From The Moment You Step Into The Dramatic 2-story Foyer With The Elegant Stairway To The 2nd Floor You'll Sense That This Home Is Special. The Gourmet Kitchen Features Custom Cabinets, High-end Appliances, And Gorgeous Pella Windows That Frame Views Of The Lush Yard. Whether You're Hosting A Crowd Or Enjoying A Quiet Night In, This Space Flows Effortlessly Into The Warm And Welcoming Lr With A Wood-burning Fp. Upstairs, The Primary Suite Is A Luxurious Retreat With Tray Ceilings, A Sitting Area, Two Walk-in Closets, And A Spacious En-suite Bath. The 3 Additional Brs Are Generously Sized And Share A Well-appointed Main Bath. The Study Features A Gas Fireplace And Is A Perfect Place To Relax Or Work. And A Strategically Located Laundry Room With Ample Storage, Folding Space, And Sink Is Conveniently Located Next To The Kitchen. Step Outside Into Your Own Private Resort -- Complete With A Heated Gunite Pool And A Fully Equipped Pool House With A Bar, Kitchenette, Half Bath, And Changing Room. Gather Around The Firepit On Cool Evenings Or Host Summer Parties In Style. A Fully Finished Basement With Its Own Kitchen And Bath Makes Hosting Guests Easy. Thoughtful Architectural Details And Beautiful Landscaping, Supported By An Underground Sprinkler System, Round Out This Show-stopping Home. Vacation Where You Live -- This Is One You Won't Want To Miss!
Rooms Sizes
Kitchen:
First
Dining Room:
First
Living Room:
First
Family Room:
n/a
Den:
First
Bedroom 1:
Second
Bedroom 2:
Second
Bedroom 3:
Second
Bedroom 4:
Second
Room Levels
Basement:
1 Bedroom, Bath(s) Other, Kitchen, Rec Room, Storage Room
Ground:
n/a
Level 1:
DiningRm,Foyer,GarEnter,Kitchen,Laundry,LivingRm,Office,PowderRm,Walkout
Level 2:
4 Or More Bedrooms, Bath Main, Bath(s) Other
Level 3:
Attic
Level Other:
n/a
Room Features
Kitchen:
Center Island
Dining Room:
Formal Dining Room
Master Bedroom:
Full Bath, Sitting Room, Walk-In Closet
Bath:
Stall Shower And Tub
Interior Features
Square Foot:
n/a
Year Renovated:
2015
Basement:
Yes - Finished, Full
Full Baths:
3
Half Baths:
2
Appliances:
Carbon Monoxide Detector, Cooktop - Gas, Dishwasher, Dryer, Kitchen Exhaust Fan, Microwave Oven, Refrigerator, Self Cleaning Oven, Washer, Water Softener-Own
Flooring:
Carpeting, Tile, Wood
Fireplaces:
2
Fireplace:
Family Room, Gas Fireplace, See Remarks, Wood Burning
Interior:
CODetect,FireExtg,CeilHigh,SmokeDet,StallTub,WlkInCls
Exterior Features
Garage Space:
2-Car
Garage:
Attached Garage
Driveway:
1 Car Width
Roof:
Asphalt Shingle
Exterior:
Stucco
Swimming Pool:
Yes
Pool:
Gunite, Heated, In-Ground Pool
Utilities
Heating System:
Forced Hot Air, Multi-Zone
Heating Source:
GasPropL
Cooling:
2 Units, Central Air
Water Heater:
Gas
Water:
Public Water
Sewer:
Septic
Services:
Cable TV, Garbage Extra Charge
Lot Features
Acres:
0.95
Lot Dimensions:
n/a
Lot Features:
Level Lot, Wooded Lot
School Information
Elementary:
SPARTA
Middle:
SPARTA
High School:
SPARTA
Community Information
County:
Sussex
Town:
Sparta Twp.
Neighborhood:
Royal Oaks
Application Fee:
n/a
Association Fee:
n/a
Fee Includes:
n/a
Amenities:
n/a
Pets:
Yes
Financial Considerations
List Price:
$899,999
Tax Amount:
$17,808
Land Assessment:
$153,000
Build. Assessment:
$343,200
Total Assessment:
$496,200
Tax Rate:
3.59
Tax Year:
2024
Ownership Type:
Fee Simple
Listing Information
MLS ID:
3962019
List Date:
05-09-2025
Days On Market:
0
Listing Broker:
REALTY EXECUTIVES EXCEPTIONAL
Listing Agent:














































Request More Information
Shawn and Diane Fox
RE/MAX American Dream
3108 Route 10 West
Denville, NJ 07834
Call: (973) 277-7853
Web: TownsquareVillageLiving.com

