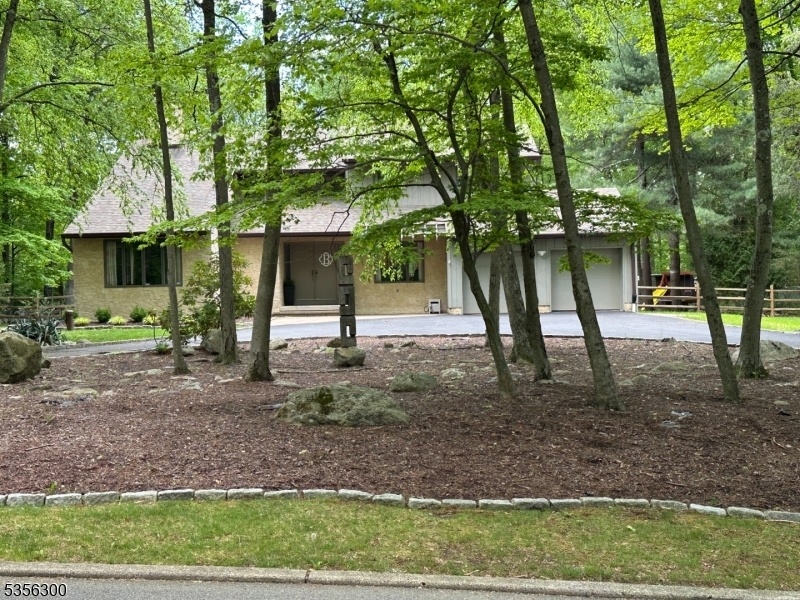15 Decker Ter
Kinnelon Boro, NJ 07405



Price: $899,900
GSMLS: 3961805Type: Single Family
Style: Contemporary
Beds: 4
Baths: 2 Full & 1 Half
Garage: 2-Car
Year Built: 1977
Acres: 1.27
Property Tax: $14,739
Description
Custom Contemporary Dream Home " Spacious, Stylish, And Sun-filled! Step Into Elegance With This Custom 4-bedroom, 2.5-bath Contemporary Stunner Featuring A Grand Two-story Entry Foyer And An Open Floor Plan Designed For Modern Living And Entertaining. The Great Room Impresses With A Coffered Ceiling, Cozy Fireplace, And Seamless Flow Into The Formal Dining Room And Cathedral-ceiling Living Room. The Heart Of The Home Is A Chef's Dream Kitchen Custom Cabinetry, Stainless Steel Appliances, Granite Countertops, A Chic Tile Backsplash, And A Bright Dining Area With Sliders To A New Custom Trex-style Deck Overlooking Level And New Paver Patio, Usable Grounds. Retreat Upstairs To The Primary Suite Oasis With A Vaulted Beam Ceiling, Double-sided Stone Fireplace, Private Sitting Room, Two Walk-in Closets, And A Spa-like Ensuite With Custom Double Sinks And Stunning Tile Work Throughout. The Finished Lower Level Offers Even More: A Playroom With Built-in Desk And Shelving, A Second Kitchen With Outside Entrance, And Tons Of Storage. Other Highlights: 2-car Heated Garage, Circular Driveway, Natural Gas, Central Air, New Hardwood Floors, New Boiler, New Gutters, New Hot Water Heater And Sunlight Pouring Into Every Corner.
Rooms Sizes
Kitchen:
First
Dining Room:
First
Living Room:
First
Family Room:
First
Den:
n/a
Bedroom 1:
Second
Bedroom 2:
Second
Bedroom 3:
Second
Bedroom 4:
Second
Room Levels
Basement:
Den, Kitchen, Storage Room, Utility Room, Walkout
Ground:
n/a
Level 1:
DiningRm,Foyer,GarEnter,GreatRm,Kitchen,Laundry,LivingRm,MudRoom,Pantry,PowderRm
Level 2:
4 Or More Bedrooms, Bath Main, Bath(s) Other, Loft
Level 3:
Attic
Level Other:
Loft
Room Features
Kitchen:
Eat-In Kitchen, Pantry, Separate Dining Area
Dining Room:
Formal Dining Room
Master Bedroom:
Fireplace, Full Bath, Sitting Room, Walk-In Closet
Bath:
Stall Shower
Interior Features
Square Foot:
n/a
Year Renovated:
n/a
Basement:
Yes - Bilco-Style Door, Finished-Partially, Full, Walkout
Full Baths:
2
Half Baths:
1
Appliances:
Carbon Monoxide Detector, Dishwasher, Dryer, Kitchen Exhaust Fan, Range/Oven-Electric, Refrigerator, Sump Pump, Washer, Water Softener-Own
Flooring:
Carpeting, Tile, Wood
Fireplaces:
3
Fireplace:
Bedroom 1, Great Room, Wood Burning
Interior:
Blinds,CODetect,CeilCath,FireExtg,CeilHigh,SmokeDet,StallShw,TubShowr,WlkInCls,WndwTret
Exterior Features
Garage Space:
2-Car
Garage:
Attached,DoorOpnr,InEntrnc
Driveway:
2 Car Width, Blacktop
Roof:
Asphalt Shingle
Exterior:
Aluminum Siding, Stucco, Wood
Swimming Pool:
No
Pool:
n/a
Utilities
Heating System:
1 Unit, Baseboard - Hotwater, Multi-Zone
Heating Source:
Gas-Natural
Cooling:
1 Unit, Central Air, House Exhaust Fan
Water Heater:
Electric
Water:
Well
Sewer:
Septic, Septic 4 Bedroom Town Verified
Services:
n/a
Lot Features
Acres:
1.27
Lot Dimensions:
n/a
Lot Features:
Irregular Lot, Level Lot, Open Lot, Wooded Lot
School Information
Elementary:
n/a
Middle:
Pearl R. Miller Middle School (6-8)
High School:
Kinnelon High School (9-12)
Community Information
County:
Morris
Town:
Kinnelon Boro
Neighborhood:
n/a
Application Fee:
n/a
Association Fee:
n/a
Fee Includes:
n/a
Amenities:
n/a
Pets:
n/a
Financial Considerations
List Price:
$899,900
Tax Amount:
$14,739
Land Assessment:
$194,100
Build. Assessment:
$314,700
Total Assessment:
$508,800
Tax Rate:
2.90
Tax Year:
2024
Ownership Type:
Fee Simple
Listing Information
MLS ID:
3961805
List Date:
05-08-2025
Days On Market:
0
Listing Broker:
CENTURY 21 PREFERRED REALTY, INC
Listing Agent:



Request More Information
Shawn and Diane Fox
RE/MAX American Dream
3108 Route 10 West
Denville, NJ 07834
Call: (973) 277-7853
Web: TownsquareVillageLiving.com




