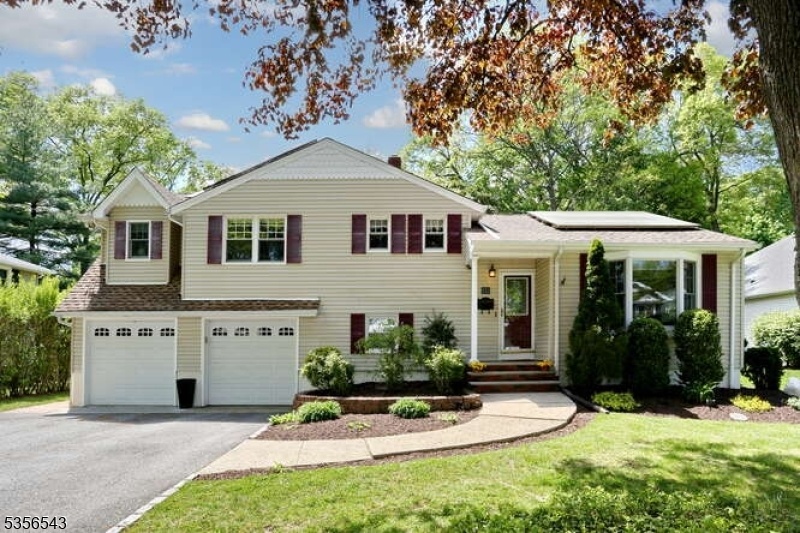191 Pinelynn Rd
Glen Rock Boro, NJ 07452
























Price: $915,000
GSMLS: 3961717Type: Single Family
Style: Split Level
Beds: 3
Baths: 2 Full & 1 Half
Garage: 2-Car
Year Built: 1950
Acres: 0.24
Property Tax: $17,633
Description
Presenting 191 Pinelynn- A Fully Renovated And Spacious Home Situated On One Of Glen Rock's Most Sought After Streets In A Prime Neighborhood. This Well Appointed Split Level Style Home Offers 3 Floors Of Living Space, A 2 Car Attached Garage And Beautifully Landscaped Private Yard. The House Begins With A Foyer Into An Expanded Living Room With New Gas Fireplace And Custom Woodwork- Plenty Of Room To Entertain Or Relax. The Updated Eat In Kitchen Boasts Custom Cabinetry, Newer Stainless Steel Appliances, A Separate Pantry Closet And Plenty Of Space For All. The Kitchen Leads To The Paver Patio, Spacious Lawn And Outdoor Kitchen ; Your Own Private Oasis! Head Upstairs To Find The Primary Suite Complete With Large Walk In Closet, Primary Bathroom And Another 2nd Closet. Two Bright Additional Bedrooms And Full Bathroom Complete The Top Level. The Ground Level Features An Office, Half Bathroom/laundry And Access To The Backyard As Well As The 2 Car Attached Garage- Ideal For Those Inclement Weather Days! But Wait...there's More- The Lower Level Boasts An Expansive And Updated Finished Basement Perfect For Gathering, Recreation Or Play. Additional Closets And A Smaller Tool/craft Room Off The Basement Round Out This Level Of The Home. Close Proximity To Glen Rock's Award Winning Schools, Nyc Transportation, Vibrant Downtown And More. 191 Pinelynn Is A Must-see Home In One Of The Most Coveted Towns In Bergen County!
Rooms Sizes
Kitchen:
n/a
Dining Room:
n/a
Living Room:
n/a
Family Room:
n/a
Den:
n/a
Bedroom 1:
n/a
Bedroom 2:
n/a
Bedroom 3:
n/a
Bedroom 4:
n/a
Room Levels
Basement:
n/a
Ground:
n/a
Level 1:
n/a
Level 2:
n/a
Level 3:
n/a
Level Other:
n/a
Room Features
Kitchen:
Eat-In Kitchen
Dining Room:
n/a
Master Bedroom:
n/a
Bath:
n/a
Interior Features
Square Foot:
n/a
Year Renovated:
n/a
Basement:
Yes - Finished
Full Baths:
2
Half Baths:
1
Appliances:
Carbon Monoxide Detector, Dishwasher, Dryer, Microwave Oven, Range/Oven-Gas, Refrigerator, Sump Pump, Washer
Flooring:
Wood
Fireplaces:
1
Fireplace:
Wood Burning
Interior:
n/a
Exterior Features
Garage Space:
2-Car
Garage:
Attached Garage
Driveway:
2 Car Width
Roof:
Asphalt Shingle
Exterior:
Vinyl Siding
Swimming Pool:
No
Pool:
n/a
Utilities
Heating System:
Baseboard - Hotwater
Heating Source:
Gas-Natural
Cooling:
Central Air
Water Heater:
Gas
Water:
Public Water
Sewer:
Public Sewer
Services:
n/a
Lot Features
Acres:
0.24
Lot Dimensions:
85 X 123
Lot Features:
n/a
School Information
Elementary:
n/a
Middle:
GLEN RCK M
High School:
GLEN RCK H
Community Information
County:
Bergen
Town:
Glen Rock Boro
Neighborhood:
n/a
Application Fee:
n/a
Association Fee:
n/a
Fee Includes:
n/a
Amenities:
n/a
Pets:
n/a
Financial Considerations
List Price:
$915,000
Tax Amount:
$17,633
Land Assessment:
$301,600
Build. Assessment:
$234,700
Total Assessment:
$536,300
Tax Rate:
3.29
Tax Year:
2024
Ownership Type:
Fee Simple
Listing Information
MLS ID:
3961717
List Date:
05-08-2025
Days On Market:
0
Listing Broker:
KELLER WILLIAMS VILLAGE SQUARE
Listing Agent:
























Request More Information
Shawn and Diane Fox
RE/MAX American Dream
3108 Route 10 West
Denville, NJ 07834
Call: (973) 277-7853
Web: TownsquareVillageLiving.com

