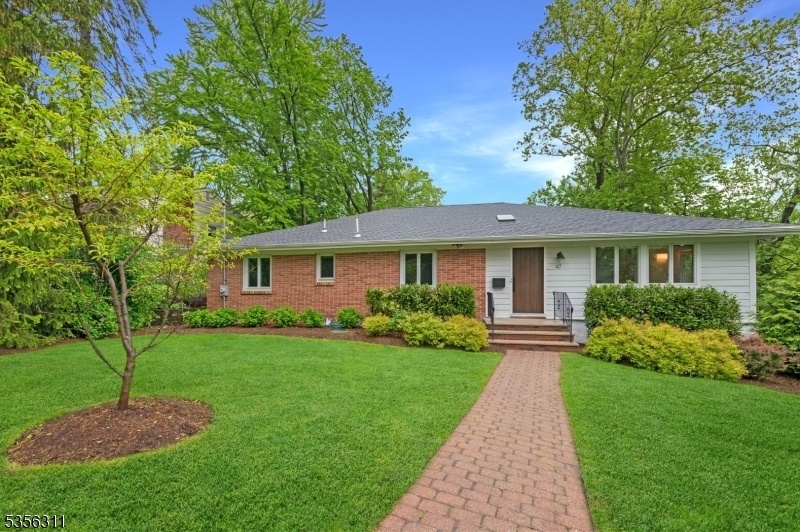47 Durand Rd
Maplewood Twp, NJ 07040










































Price: $1,199,000
GSMLS: 3961482Type: Single Family
Style: Raised Ranch
Beds: 4
Baths: 3 Full
Garage: 2-Car
Year Built: 1957
Acres: 0.36
Property Tax: $26,624
Description
Welcome To 47-durand - A Beautifully Updated Mid-century Ranch Just Steps From Downtown Maplewood! This Sun-filled 4-bed, 3-bath Home Blends Timeless Design With Modern Updates, Featuring Vaulted Ceilings, Oversized Windows, And Flawless Flow Between Indoor And Outdoor Spaces. The Renovated Kitchen Stuns With Large Island, Eat-in Breakfast Area, And Sleek Finishes. An Open Living And Dining Space Overlooks The Lush, Park-like Yard, Ideal For Entertaining Year-round. Sliders Lead To A Deck And Patio, Perfect For Al Fresco Dinners Or Quiet Mornings With Coffee.the Serene Primary Suite Includes A Renovated En-suite Bath, While The Lower Level Offers A Full Guest Suite And Rec Room - Great For Visitors Or Flexible Living. Set On A Beautifully Landscaped Lot With Mature Plantings And Complete Privacy, All Just Blocks To Trains, Shops, Dining, Schools And Parks. This One Has It All - Style, Location And Comfort. Welcome Home.
Rooms Sizes
Kitchen:
First
Dining Room:
First
Living Room:
First
Family Room:
Ground
Den:
n/a
Bedroom 1:
First
Bedroom 2:
First
Bedroom 3:
First
Bedroom 4:
Ground
Room Levels
Basement:
n/a
Ground:
1Bedroom,BathMain,GarEnter,RecRoom,Storage,Utility,Walkout
Level 1:
3 Bedrooms, Bath Main, Bath(s) Other, Breakfast Room, Dining Room, Foyer, Kitchen, Laundry Room, Living Room
Level 2:
n/a
Level 3:
n/a
Level Other:
n/a
Room Features
Kitchen:
Eat-In Kitchen
Dining Room:
n/a
Master Bedroom:
1st Floor, Full Bath
Bath:
n/a
Interior Features
Square Foot:
n/a
Year Renovated:
n/a
Basement:
Yes - Full, Walkout
Full Baths:
3
Half Baths:
0
Appliances:
Carbon Monoxide Detector, Dishwasher, Dryer, Kitchen Exhaust Fan, Microwave Oven, Range/Oven-Gas, Refrigerator, Washer
Flooring:
Carpeting, Wood
Fireplaces:
2
Fireplace:
Family Room, Gas Fireplace, Living Room, Wood Burning
Interior:
Beam Ceilings, Blinds, Carbon Monoxide Detector, Fire Extinguisher, High Ceilings, Smoke Detector
Exterior Features
Garage Space:
2-Car
Garage:
Attached Garage
Driveway:
1 Car Width, Blacktop
Roof:
Asphalt Shingle
Exterior:
Brick, Wood
Swimming Pool:
n/a
Pool:
n/a
Utilities
Heating System:
1 Unit, Auxiliary Electric Heat, Forced Hot Air
Heating Source:
Gas-Natural
Cooling:
1 Unit, Ceiling Fan, Central Air
Water Heater:
n/a
Water:
Public Water
Sewer:
Public Sewer
Services:
n/a
Lot Features
Acres:
0.36
Lot Dimensions:
102X154
Lot Features:
n/a
School Information
Elementary:
n/a
Middle:
n/a
High School:
COLUMBIA
Community Information
County:
Essex
Town:
Maplewood Twp.
Neighborhood:
Maplewood Villiage
Application Fee:
n/a
Association Fee:
n/a
Fee Includes:
n/a
Amenities:
n/a
Pets:
n/a
Financial Considerations
List Price:
$1,199,000
Tax Amount:
$26,624
Land Assessment:
$625,100
Build. Assessment:
$526,000
Total Assessment:
$1,151,100
Tax Rate:
2.31
Tax Year:
2024
Ownership Type:
Fee Simple
Listing Information
MLS ID:
3961482
List Date:
05-07-2025
Days On Market:
0
Listing Broker:
COLDWELL BANKER REALTY
Listing Agent:










































Request More Information
Shawn and Diane Fox
RE/MAX American Dream
3108 Route 10 West
Denville, NJ 07834
Call: (973) 277-7853
Web: TownsquareVillageLiving.com

