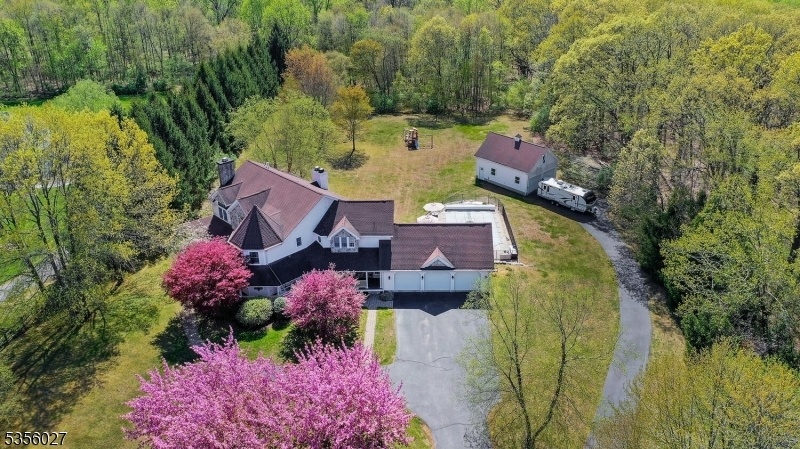20 Highland Ave
Washington Twp, NJ 07853

















































Price: $1,150,000
GSMLS: 3961459Type: Single Family
Style: Colonial
Beds: 4
Baths: 4 Full & 2 Half
Garage: 6-Car
Year Built: 2000
Acres: 5.25
Property Tax: $24,362
Description
Welcome To A One-of-a-kind Luxury Estate On 5.25 Private Acres, Backing To 400 Acres Of Protected Fox Hill Preserve In Scenic Long Valley. This Custom-built Residence Offers Unmatched Privacy, Is Close To Shopping And Amenities, Top-rated Schools, And Has A Convenient Commute. Every Detail Has Been Considered. Inside You'll Find Soaring Ceilings And Stunning Hardwood Floors That Flow Throughout. The Chef's Eat-in Kitchen Features A Large Center Island, Custom Cabinetry, Walk-in Pantry, And Convenient First-floor Laundry. The Oversized Great Room, Is Flooded With Natural Light, And Is A True Showpiece. A Striking Floor To Ceiling Stone Wood Burning Fireplace Anchors The Space. Wrapped In Custom Oak Walls And Panoramic Views Of Spectacular Sunsets The Space Radiates A Cabin-like Ambiance. Upstairs Are 4 Brs And 3 Full Baths, Including An Expansive Primary Suite With A Spa-like En-suite, Soaking Tub Overlooking The Landscape, And A Massive Walk-in Closet. The Finished Basement Offers Multiple Rec Areas, Two Flex Rooms, A Full Bath And Ample Storage. Outdoor Living Is Nothing Short Of Spectacular With 10k+ Sq Ft Of Wrap Around Decking, A Solar-heated Saltwater Pool With Custom Electronic Child-safe Cover, An Attached 3-car Garage, And A Detached 3-car Garage With 12-ft Ceilings For Rv Or Boat Storage. Whole-home Generator Switch Included. Direct Access To The Nature Preserve And Hiking Trails Completes This Private Retreat.
Rooms Sizes
Kitchen:
18x17 First
Dining Room:
18x14 First
Living Room:
15x14 First
Family Room:
33x17 First
Den:
n/a
Bedroom 1:
21x14 Second
Bedroom 2:
14x11 Second
Bedroom 3:
14x11 Second
Bedroom 4:
14x11 Second
Room Levels
Basement:
Bath(s) Other, Exercise Room, Media Room, Office, Rec Room, Utility Room, Walkout
Ground:
n/a
Level 1:
BathOthr,FamilyRm,Foyer,GarEnter,Kitchen,Laundry,LivingRm,PowderRm
Level 2:
4 Or More Bedrooms, Bath Main, Bath(s) Other
Level 3:
n/a
Level Other:
n/a
Room Features
Kitchen:
Center Island, Eat-In Kitchen, Separate Dining Area
Dining Room:
Formal Dining Room
Master Bedroom:
Full Bath, Walk-In Closet
Bath:
Soaking Tub, Stall Shower
Interior Features
Square Foot:
5,053
Year Renovated:
n/a
Basement:
Yes - Finished, Finished-Partially, Walkout
Full Baths:
4
Half Baths:
2
Appliances:
Central Vacuum, Cooktop - Gas, Dryer, Microwave Oven, Refrigerator, Wall Oven(s) - Gas, Washer
Flooring:
Carpeting, Tile, Wood
Fireplaces:
3
Fireplace:
Family Room, Gas Fireplace, Great Room, Living Room, Wood Burning
Interior:
Bar-Dry, Cathedral Ceiling, High Ceilings, Walk-In Closet
Exterior Features
Garage Space:
6-Car
Garage:
Attached Garage, Detached Garage, Garage Door Opener, Loft Storage, Oversize Garage
Driveway:
Blacktop, Driveway-Exclusive
Roof:
Asphalt Shingle
Exterior:
Stone, Vinyl Siding
Swimming Pool:
Yes
Pool:
Heated, In-Ground Pool
Utilities
Heating System:
2 Units, Baseboard - Electric, Forced Hot Air, Multi-Zone
Heating Source:
GasPropL
Cooling:
2 Units, Elec Air Filter
Water Heater:
Gas
Water:
Public Water
Sewer:
Septic 4 Bedroom Town Verified
Services:
Cable TV Available, Garbage Extra Charge
Lot Features
Acres:
5.25
Lot Dimensions:
n/a
Lot Features:
Backs to Park Land, Cul-De-Sac, Level Lot, Skyline View, Wooded Lot
School Information
Elementary:
n/a
Middle:
n/a
High School:
n/a
Community Information
County:
Morris
Town:
Washington Twp.
Neighborhood:
Long Valley
Application Fee:
n/a
Association Fee:
n/a
Fee Includes:
n/a
Amenities:
n/a
Pets:
Yes
Financial Considerations
List Price:
$1,150,000
Tax Amount:
$24,362
Land Assessment:
$226,300
Build. Assessment:
$613,500
Total Assessment:
$839,800
Tax Rate:
2.90
Tax Year:
2024
Ownership Type:
Fee Simple
Listing Information
MLS ID:
3961459
List Date:
05-07-2025
Days On Market:
46
Listing Broker:
RE/MAX COMPETITIVE EDGE
Listing Agent:

















































Request More Information
Shawn and Diane Fox
RE/MAX American Dream
3108 Route 10 West
Denville, NJ 07834
Call: (973) 277-7853
Web: TownsquareVillageLiving.com




