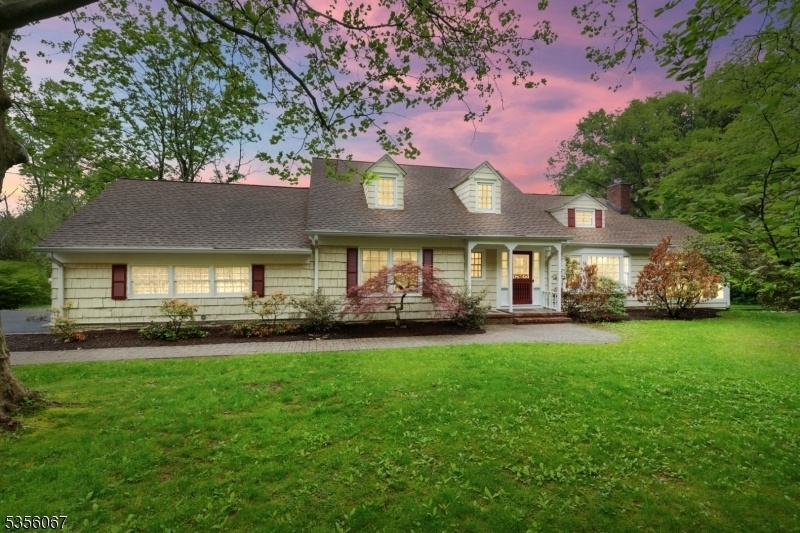5 Saint Clair Rd
Harding Twp, NJ 07960












































Price: $1,199,000
GSMLS: 3961447Type: Single Family
Style: Cape Cod
Beds: 4
Baths: 3 Full & 2 Half
Garage: 2-Car
Year Built: 1960
Acres: 3.09
Property Tax: $9,101
Description
Welcome To 5 St Clair Rd, A Stunning And Versatile Property Situated On A Beautifully Landscaped 3-acre Estate In The Highly Desirable Town Of Harding. This Spacious Home Offers Nearly 2,800 Square Feet Of Thoughtfully Designed Living Space, Featuring An Inviting And Unique Floor Plan. The Residence Boasts Two Luxurious Master Suites On The Main Level, Providing Exceptional Privacy And Comfort, Along With A Total Of Four Bedrooms And Three Full Baths, Complemented By Two Half Baths For Added Convenience. The Expansive Rooms And Generous Layout Create A Warm, Welcoming Atmosphere Perfect For Both Everyday Living And Entertaining Guests. Outside, The Property Is A True Country Retreat With A Massive Paver Patio Overlooking The Sprawling Yard. Equestrian Enthusiasts Will Appreciate The 6-stall Horse Barn, Adding To The Property's Charm And Functionality. Nestled On A Quiet Cul-de-sac In A Neighborhood Renowned For Its Charm And Appeal, This Home Offers Easy Access To Nearby Towns Such As Madison And Morristown, As Well As Major Routes 287, 78, And 80. Commuters Will Appreciate The Proximity To Nj Transit Trains Connecting To Nyc And Philadelphia, Making This An Ideal Location For Those Seeking A Balance Of Rural Tranquility And Urban Convenience. With Its Low Taxes, Excellent Schools, And Scenic Surroundings, 5 St Clair Rd Is A Rare Offering That Promises Endless Possibilities.
Rooms Sizes
Kitchen:
16x12 First
Dining Room:
12x16 First
Living Room:
22x13 First
Family Room:
n/a
Den:
n/a
Bedroom 1:
19x13 First
Bedroom 2:
16x12 First
Bedroom 3:
20x12 Second
Bedroom 4:
14x18 Second
Room Levels
Basement:
Family Room, Outside Entrance
Ground:
n/a
Level 1:
2 Bedrooms, Bath Main, Bath(s) Other, Dining Room, Florida/3Season, Foyer, Kitchen, Living Room
Level 2:
2 Bedrooms, Bath(s) Other
Level 3:
n/a
Level Other:
n/a
Room Features
Kitchen:
Country Kitchen
Dining Room:
Formal Dining Room
Master Bedroom:
1st Floor, Full Bath
Bath:
Stall Shower
Interior Features
Square Foot:
2,786
Year Renovated:
n/a
Basement:
Yes - Finished-Partially, Full, Walkout
Full Baths:
3
Half Baths:
2
Appliances:
Carbon Monoxide Detector, Cooktop - Gas, Dishwasher, Dryer, Refrigerator, Wall Oven(s) - Electric, Washer
Flooring:
Tile, Vinyl-Linoleum, Wood
Fireplaces:
1
Fireplace:
Living Room, Wood Burning
Interior:
Carbon Monoxide Detector, Fire Extinguisher, Smoke Detector
Exterior Features
Garage Space:
2-Car
Garage:
Attached Garage
Driveway:
2 Car Width, Additional Parking, Blacktop
Roof:
Asphalt Shingle
Exterior:
Wood
Swimming Pool:
No
Pool:
n/a
Utilities
Heating System:
1 Unit, Forced Hot Air
Heating Source:
Electric, Gas-Natural
Cooling:
2 Units, Central Air
Water Heater:
Gas
Water:
Public Water
Sewer:
Septic
Services:
n/a
Lot Features
Acres:
3.09
Lot Dimensions:
n/a
Lot Features:
Level Lot
School Information
Elementary:
Harding Township School (K-8)
Middle:
Harding Township School (K-8)
High School:
Madison High Sch0ol (9-12)
Community Information
County:
Morris
Town:
Harding Twp.
Neighborhood:
New Vernon
Application Fee:
n/a
Association Fee:
n/a
Fee Includes:
n/a
Amenities:
n/a
Pets:
Yes
Financial Considerations
List Price:
$1,199,000
Tax Amount:
$9,101
Land Assessment:
$443,600
Build. Assessment:
$318,700
Total Assessment:
$762,300
Tax Rate:
1.19
Tax Year:
2024
Ownership Type:
Fee Simple
Listing Information
MLS ID:
3961447
List Date:
05-07-2025
Days On Market:
0
Listing Broker:
REDFIN CORPORATION
Listing Agent:












































Request More Information
Shawn and Diane Fox
RE/MAX American Dream
3108 Route 10 West
Denville, NJ 07834
Call: (973) 277-7853
Web: TownsquareVillageLiving.com




