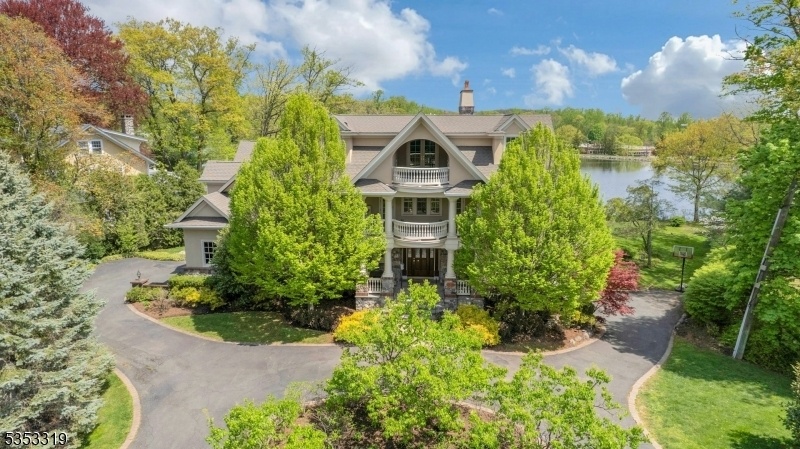49 Briarcliff Rd
Mountain Lakes Boro, NJ 07046


















































Price: $2,745,000
GSMLS: 3961420Type: Single Family
Style: Custom Home
Beds: 8
Baths: 6 Full & 3 Half
Garage: 4-Car
Year Built: 2005
Acres: 0.70
Property Tax: $52,497
Description
This Gorgeous Luxury Lakefront Home Was Custom Built For You. Designed By Acclaimed Architect Rick Nelson And Built With Incomparable Quality And Taste, It's An Architectural Masterpiece Ideal For Casual Living, Entertaining, And Guests. Set On .70 Professionally Landscaped, Blooming Acres Overlooking Scenic Wildwood Lake, You're In The Heart Of Town, Walking Distance To Top Schools, Plus Preschools. Embraced By Balconies, Terraces, And Covered Porches With Views, The Home Offers 8 Bedrooms, 6 Full And 3 Half Baths Of Spacious Living On 4 Levels. Open The Mahogany Front Door To Reveal A Soaring Two-story Foyer With Heated Marble Floors And A Stunning Double Staircase. Extraordinary Architectural Enrichments Abound. Nine-foot Ceilings, 6 Fireplaces With Hand-carved Enkabol Mantels, Double Crown Molding, Wainscotting, Diagonally Laid Hardwood Floors With Mahogany Borders, Imported Granite And Marble, And More. Elegant And Comfortable, The Creative Floor Plan Offers Great Flexibility For Entertaining, Offices, A Gym, An Art Or Yoga Studio, In-law And Au Pair Suites. There's A Second Kitchen On The Lower Level And Garages For 4 Cars. You'll Love The Sauna, Steam Showers, And Jacuzzis. Wake Up To Spectacular Sunrises Over The Lake From The Balcony Of Your Luxurious Primary Suite Which Also Features A Gas Fireplace, Two Cedar Walk-in Closets And Spa-worthy Lakeview Bath. Enjoy Boating, Fishing, And Skating From Your Own Dock. Resort-style Lakefront Living, Only 30 Miles From Nyc!
Rooms Sizes
Kitchen:
16x23 First
Dining Room:
15x20 First
Living Room:
14x20 First
Family Room:
15x18 First
Den:
n/a
Bedroom 1:
14x20 Second
Bedroom 2:
19x12 Second
Bedroom 3:
15x18 Second
Bedroom 4:
14x17 Second
Room Levels
Basement:
n/a
Ground:
1Bedroom,BathOthr,GarEnter,Kitchen,Office,OutEntrn,RecRoom,SittngRm
Level 1:
1Bedroom,BathMain,BathOthr,DiningRm,FamilyRm,Foyer,GarEnter,Kitchen,LivingRm,Pantry,PowderRm,Storage,Sunroom
Level 2:
4 Or More Bedrooms, Bath Main, Bath(s) Other, Family Room, Laundry Room
Level 3:
2Bedroom,Attic,BathOthr,Exercise,Sauna,SittngRm
Level Other:
n/a
Room Features
Kitchen:
Center Island, Eat-In Kitchen, Pantry, Separate Dining Area
Dining Room:
Formal Dining Room
Master Bedroom:
Full Bath, Walk-In Closet
Bath:
Bidet, Stall Shower And Tub, Steam
Interior Features
Square Foot:
n/a
Year Renovated:
n/a
Basement:
Yes - Finished, Full, Walkout
Full Baths:
6
Half Baths:
3
Appliances:
Carbon Monoxide Detector, Central Vacuum, Dishwasher, Disposal, Dryer, Generator-Built-In, Instant Hot Water, Microwave Oven, Range/Oven-Gas, Refrigerator, Sump Pump, Washer, Water Softener-Own, Wine Refrigerator
Flooring:
Carpeting, Marble, Tile, Wood
Fireplaces:
6
Fireplace:
Bedroom 1, Family Room, Great Room, Living Room, Rec Room, See Remarks
Interior:
Bidet,Blinds,CedrClst,CeilHigh,JacuzTyp,Sauna,SecurSys,Skylight,StallShw,StallTub,Steam,WlkInCls
Exterior Features
Garage Space:
4-Car
Garage:
Built-In,DoorOpnr,InEntrnc,Oversize
Driveway:
Blacktop, Circular, Paver Block
Roof:
Asphalt Shingle
Exterior:
Stucco
Swimming Pool:
No
Pool:
n/a
Utilities
Heating System:
Forced Hot Air, Multi-Zone, Radiant - Hot Water
Heating Source:
Electric, Gas-Natural
Cooling:
Central Air, Multi-Zone Cooling
Water Heater:
Gas
Water:
Public Water
Sewer:
Public Sewer
Services:
Cable TV Available, Fiber Optic Available, Garbage Included
Lot Features
Acres:
0.70
Lot Dimensions:
n/a
Lot Features:
Lake Front
School Information
Elementary:
Wildwood Elementary School (K-5)
Middle:
Briarcliff Middle School (6-8)
High School:
Mountain Lakes High School (9-12)
Community Information
County:
Morris
Town:
Mountain Lakes Boro
Neighborhood:
n/a
Application Fee:
n/a
Association Fee:
n/a
Fee Includes:
n/a
Amenities:
Exercise Room, Jogging/Biking Path, Lake Privileges, Playground, Sauna, Tennis Courts
Pets:
n/a
Financial Considerations
List Price:
$2,745,000
Tax Amount:
$52,497
Land Assessment:
$1,100,400
Build. Assessment:
$1,265,900
Total Assessment:
$2,366,300
Tax Rate:
2.39
Tax Year:
2024
Ownership Type:
Fee Simple
Listing Information
MLS ID:
3961420
List Date:
05-07-2025
Days On Market:
0
Listing Broker:
COLDWELL BANKER REALTY
Listing Agent:


















































Request More Information
Shawn and Diane Fox
RE/MAX American Dream
3108 Route 10 West
Denville, NJ 07834
Call: (973) 277-7853
Web: TownsquareVillageLiving.com




