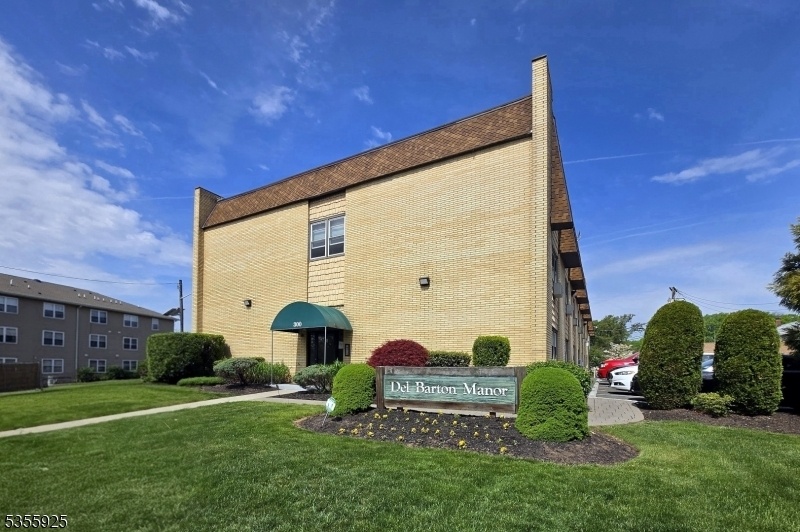300 W Munsell Ave Aa4
Linden City, NJ 07036




























Price: $260,000
GSMLS: 3961322Type: Condo/Townhouse/Co-op
Style: One Floor Unit
Beds: 2
Baths: 1 Full
Garage: No
Year Built: 1998
Acres: 0.02
Property Tax: $4,500
Description
This Move-in Ready 2-bedroom, 1-bath First Floor Condo Offers A Comfortable And Convenient Lifestyle In The Heart Of Linden. Featuring A Spacious And Light-filled Layout. The Thoughtfully Designed Floor Plan Embraces The Bright And Airy Living Room, Which Flows Seamlessly Into The Dining Area And The Galley Kitchen, Which Offers Ample Cabinetry And Counter Space For Everyday Living. Additionally, There Are 2 Bedrooms And The Updated Full Bathroom Between, Providing Easy Access While Keeping Them Tucked Away From The Main Living Areas For Added Privacy. Additional Conveniences Include A Laundry Room Located Directly Across The Hall And Off Street Parking For 1 Car, With Ample Space Available For Additional Guests, And There Is Even A Playground And Green Space Directly Across The Street.. This Home Is Perfectly Situated Just Minutes From The Linden Train Station Ideal For Nyc Commuters As Well As Shopping Centers, Restaurants, Warinanco Park, And Major Highways Including The Garden State Parkway And Routes 1 & 9. This Condo Is Perfect Fit For First-time Buyers, Downsizers, Or Investors Looking For A Low-maintenance Property In A Commuter-friendly Location. The Hoa Fee Is Currently $407/month And Includes Heat, Hot Water, Trash Removal, And Exterior Maintenance.
Rooms Sizes
Kitchen:
14x6 First
Dining Room:
n/a
Living Room:
22x11 First
Family Room:
10x6 First
Den:
n/a
Bedroom 1:
14x11 First
Bedroom 2:
14x9 First
Bedroom 3:
n/a
Bedroom 4:
n/a
Room Levels
Basement:
n/a
Ground:
n/a
Level 1:
2 Bedrooms, Bath Main, Dining Room, Kitchen, Living Room
Level 2:
n/a
Level 3:
n/a
Level Other:
n/a
Room Features
Kitchen:
Galley Type
Dining Room:
n/a
Master Bedroom:
n/a
Bath:
n/a
Interior Features
Square Foot:
n/a
Year Renovated:
n/a
Basement:
No
Full Baths:
1
Half Baths:
0
Appliances:
Range/Oven-Electric, Refrigerator
Flooring:
Wood
Fireplaces:
No
Fireplace:
n/a
Interior:
n/a
Exterior Features
Garage Space:
No
Garage:
n/a
Driveway:
Common
Roof:
Flat
Exterior:
Brick
Swimming Pool:
n/a
Pool:
n/a
Utilities
Heating System:
1 Unit, Baseboard - Hotwater
Heating Source:
Gas-Natural
Cooling:
Wall A/C Unit(s)
Water Heater:
n/a
Water:
Public Water
Sewer:
Public Sewer
Services:
n/a
Lot Features
Acres:
0.02
Lot Dimensions:
n/a
Lot Features:
n/a
School Information
Elementary:
n/a
Middle:
n/a
High School:
n/a
Community Information
County:
Union
Town:
Linden City
Neighborhood:
Del Barton Manor
Application Fee:
n/a
Association Fee:
$407 - Monthly
Fee Includes:
Heat, Maintenance-Common Area, Maintenance-Exterior, See Remarks, Sewer Fees, Trash Collection
Amenities:
n/a
Pets:
Yes
Financial Considerations
List Price:
$260,000
Tax Amount:
$4,500
Land Assessment:
$25,300
Build. Assessment:
$38,700
Total Assessment:
$64,000
Tax Rate:
7.03
Tax Year:
2024
Ownership Type:
Fee Simple
Listing Information
MLS ID:
3961322
List Date:
05-06-2025
Days On Market:
0
Listing Broker:
CENTURY 21 SUPREME REALTY
Listing Agent:




























Request More Information
Shawn and Diane Fox
RE/MAX American Dream
3108 Route 10 West
Denville, NJ 07834
Call: (973) 277-7853
Web: TownsquareVillageLiving.com

