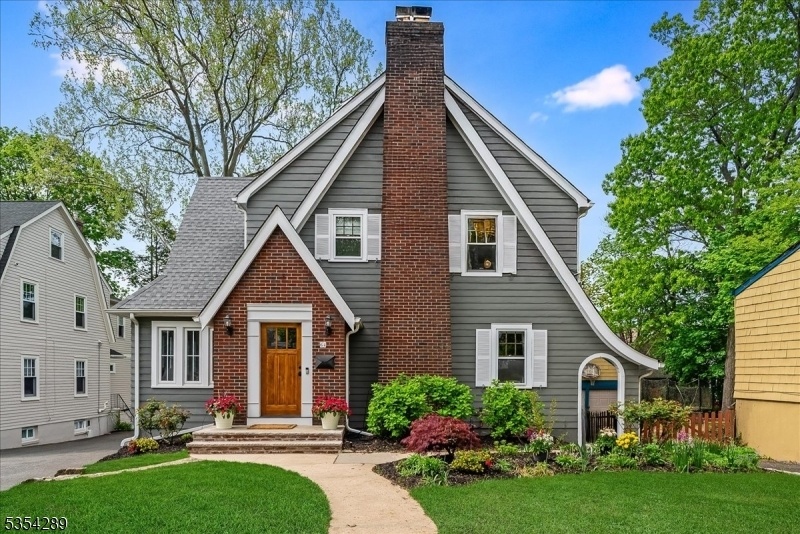64 Southern Slope Dr
Millburn Twp, NJ 07041















































Price: $1,175,000
GSMLS: 3961203Type: Single Family
Style: Colonial
Beds: 3
Baths: 1 Full & 1 Half
Garage: 2-Car
Year Built: 1925
Acres: 0.16
Property Tax: $14,783
Description
Nestled In The Heart Of Millburn's Sought-after South Mountain Neighborhood, This Charming Residence Epitomizes Convenience And Comfort. Just Steps From Downtown Millburn, Nyc Train, Top-rated Schools, And Scenic Taylor Park, This Location Offers Unparalleled Lifestyle Convenience. The Home's Classic Brick And Wood Facade And Lush, Curated Landscaping Create A Warm Welcome. Inside, The Sunlit First Floor Unfolds With An Open Floor Plan. A Window Wrapped Sunroom, With Exposures On Three Sides, Offers A Serene, Versatile Space. The Spacious Living/family Room, Accented By A Brick-surround Wood Burning Fireplace And Timeless Architectural Details, Flows Effortlessly Into A Bright And Inviting Dining Area. Sliding Doors Off The Dining Room Fill The Space With Natural Light And Lead To An Expansive Deck, For Seamless Indoor-outdoor Living. The Renovated Kitchen, Open To The Dining Area, Boasts A Breakfast Bar With Seating For Casual Dining. Upstairs, Three Bright And Airy Bedrooms Await, Each With Custom Closets, Complemented By A Beautifully Renovated Hall Bath And Walk -in-closet. Lower Level With Generous Recreation Spaces And A Dedicated Office. Outside, The Beautifully Landscaped Yard Provides A Serene Retreat, Ensuring Privacy And Tranquility Year-round. New Roof, New Ac. Exterior All Newly Sanded/painted. Brimming With Charm And Modern Updates And Situated In An Exceptional Location, This Home Is A True Gem Perfect For Today's Discerning Buyer.
Rooms Sizes
Kitchen:
16x11 First
Dining Room:
15x13 First
Living Room:
25x15 First
Family Room:
n/a
Den:
n/a
Bedroom 1:
16x12 Second
Bedroom 2:
13x11 Second
Bedroom 3:
12x11 Second
Bedroom 4:
n/a
Room Levels
Basement:
Laundry Room, Office, Rec Room, Utility Room, Workshop
Ground:
n/a
Level 1:
Dining Room, Kitchen, Living Room, Powder Room, Sunroom
Level 2:
3 Bedrooms, Bath Main
Level 3:
Attic
Level Other:
n/a
Room Features
Kitchen:
Breakfast Bar, Separate Dining Area
Dining Room:
n/a
Master Bedroom:
n/a
Bath:
n/a
Interior Features
Square Foot:
n/a
Year Renovated:
n/a
Basement:
Yes - Finished-Partially
Full Baths:
1
Half Baths:
1
Appliances:
Dishwasher, Dryer, Generator-Hookup, Range/Oven-Gas, Refrigerator, Washer
Flooring:
Carpeting, Stone, Wood
Fireplaces:
1
Fireplace:
Living Room, See Remarks, Wood Burning
Interior:
n/a
Exterior Features
Garage Space:
2-Car
Garage:
Detached Garage
Driveway:
1 Car Width, Blacktop
Roof:
Asphalt Shingle
Exterior:
Brick, Wood
Swimming Pool:
n/a
Pool:
n/a
Utilities
Heating System:
1 Unit, Radiators - Steam
Heating Source:
Gas-Natural
Cooling:
1 Unit, Central Air
Water Heater:
Gas
Water:
Public Water
Sewer:
Public Sewer
Services:
Cable TV Available, Fiber Optic Available, Garbage Included
Lot Features
Acres:
0.16
Lot Dimensions:
53X134
Lot Features:
n/a
School Information
Elementary:
S MOUNTAIN
Middle:
MILLBURN
High School:
MILLBURN
Community Information
County:
Essex
Town:
Millburn Twp.
Neighborhood:
South Mountain
Application Fee:
n/a
Association Fee:
n/a
Fee Includes:
n/a
Amenities:
n/a
Pets:
n/a
Financial Considerations
List Price:
$1,175,000
Tax Amount:
$14,783
Land Assessment:
$517,800
Build. Assessment:
$228,100
Total Assessment:
$745,900
Tax Rate:
1.98
Tax Year:
2024
Ownership Type:
Fee Simple
Listing Information
MLS ID:
3961203
List Date:
05-06-2025
Days On Market:
2
Listing Broker:
COMPASS NEW JERSEY, LLC
Listing Agent:















































Request More Information
Shawn and Diane Fox
RE/MAX American Dream
3108 Route 10 West
Denville, NJ 07834
Call: (973) 277-7853
Web: TownsquareVillageLiving.com

