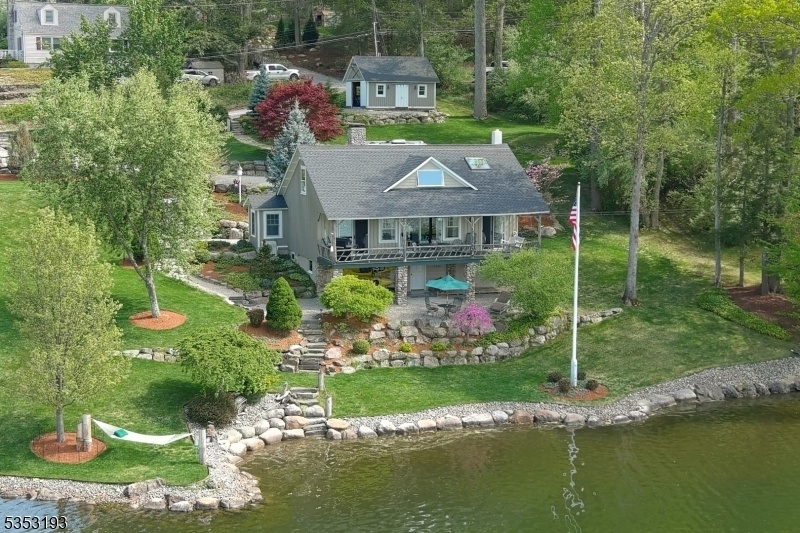940 Emmons Ln
Stillwater Twp, NJ 07860










































Price: $1,150,000
GSMLS: 3961015Type: Single Family
Style: Lakestyle
Beds: 2
Baths: 2 Full
Garage: 1-Car
Year Built: 1920
Acres: 0.73
Property Tax: $10,336
Description
Unbelievable Opportunity To Own On Coveted Emmons Lane, Swartswood Lake. Very Few Ever Become Available On This Beautiful 500 Acre Plus Electric Motors Only Lake. Watch An Eagle Soar By From The Full Length Porch While Sipping A Cocktail. Sail,swim,paddle Board Or Fish Off Your Private Dock. Need A Little More Excitement? Hike The Many Trails Through The Adjoining Swartswood State Park Or Boat Down To The North Shore House For An Incredible Meal Before Returning Home For A Nap By The Water In The Hammock Or A Fire In The Stone Fireplace When The Weather Starts To Turn. The Immaculate Pristine Grounds Add To The Breathtaking Views, Calmness And Serenity You Will Feel Everytime You Come Home. As You Approach You Will Find Copper Gutters & Manicured Lawns As The Lake Shimmers Across A Picture Perfect Backdrop. And If This Is Not Enough, Step Into A Space Filled With Windows, Natural Light, Vaulted And Beamed Ceilings. A First Floor Primary Bedroom W/ Access To The Porch. Updated Appliances And A Feel That's Hard To Duplicate. Just Come, Unpack And Start Enjoying The Lake Life. All You Need To Do Is Thank The Current Owners For Their Care,love And Detail Found In This One Of A Kind Home. Swartswood Lake Has Few Homes & Limited Lakefronts. Emmons Lane Is A Private Dead-end. The Balance Of The Surrounding Land Is State Owned And Can Not Be Further Developed. Don't Miss The Opportunity To Become A Part Of This Unique Community And Start Living Your Dream.
Rooms Sizes
Kitchen:
First
Dining Room:
First
Living Room:
First
Family Room:
n/a
Den:
n/a
Bedroom 1:
First
Bedroom 2:
Second
Bedroom 3:
n/a
Bedroom 4:
n/a
Room Levels
Basement:
Laundry Room, Utility Room, Walkout
Ground:
n/a
Level 1:
1 Bedroom, Bath Main, Dining Room, Kitchen, Living Room, Pantry, Porch
Level 2:
1 Bedroom, Bath(s) Other, Loft
Level 3:
n/a
Level Other:
n/a
Room Features
Kitchen:
See Remarks
Dining Room:
Formal Dining Room
Master Bedroom:
1st Floor, Walk-In Closet
Bath:
n/a
Interior Features
Square Foot:
n/a
Year Renovated:
2018
Basement:
Yes - Unfinished, Walkout
Full Baths:
2
Half Baths:
0
Appliances:
Carbon Monoxide Detector, Dishwasher, Dryer, Generator-Hookup, Range/Oven-Electric, Refrigerator, Self Cleaning Oven, Washer, Water Softener-Own
Flooring:
See Remarks
Fireplaces:
1
Fireplace:
Living Room, Wood Burning
Interior:
CeilBeam,CODetect,FireExtg,CeilHigh,Skylight,SmokeDet,StallShw
Exterior Features
Garage Space:
1-Car
Garage:
Detached Garage
Driveway:
Gravel
Roof:
Asphalt Shingle
Exterior:
Wood
Swimming Pool:
No
Pool:
n/a
Utilities
Heating System:
Baseboard - Hotwater, Multi-Zone
Heating Source:
OilAbIn
Cooling:
Ductless Split AC
Water Heater:
From Furnace, See Remarks
Water:
Well
Sewer:
Septic
Services:
Cable TV Available, Fiber Optic Available, Garbage Extra Charge
Lot Features
Acres:
0.73
Lot Dimensions:
175X182 AV
Lot Features:
Lake Front, Open Lot, Private Road
School Information
Elementary:
STILLWATER
Middle:
KITTATINNY
High School:
STILLWATER
Community Information
County:
Sussex
Town:
Stillwater Twp.
Neighborhood:
Swartswood Lake, lak
Application Fee:
n/a
Association Fee:
$100 - Annually
Fee Includes:
Maintenance-Common Area, See Remarks, Snow Removal
Amenities:
Lake Privileges
Pets:
Yes
Financial Considerations
List Price:
$1,150,000
Tax Amount:
$10,336
Land Assessment:
$167,900
Build. Assessment:
$117,000
Total Assessment:
$284,900
Tax Rate:
3.63
Tax Year:
2024
Ownership Type:
Fee Simple
Listing Information
MLS ID:
3961015
List Date:
05-01-2025
Days On Market:
7
Listing Broker:
BHGRE GREEN TEAM
Listing Agent:
Thomas Bennett










































Request More Information
Shawn and Diane Fox
RE/MAX American Dream
3108 Route 10 West
Denville, NJ 07834
Call: (973) 277-7853
Web: TownsquareVillageLiving.com

