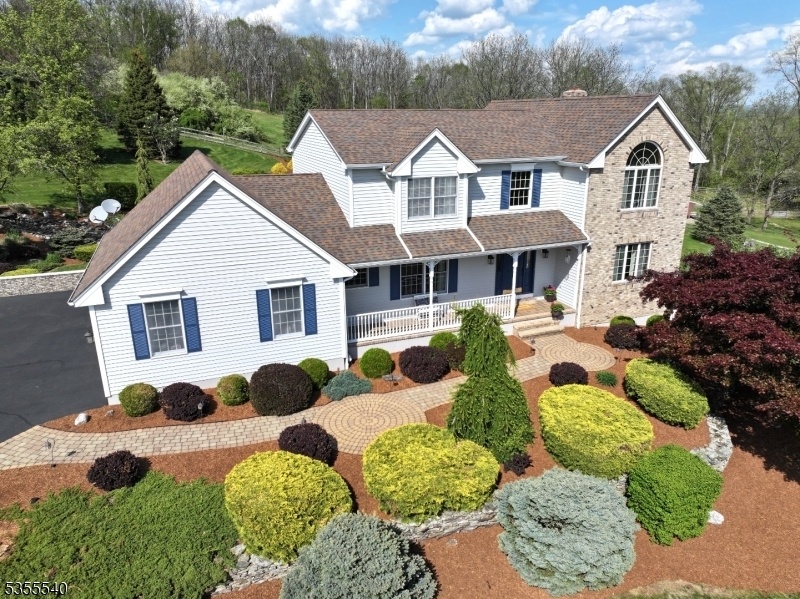202 Fredon Springdale Rd
Fredon Twp, NJ 07860


















































Price: $1,095,095
GSMLS: 3960894Type: Single Family
Style: Colonial
Beds: 4
Baths: 3 Full & 1 Half
Garage: 2-Car
Year Built: 1990
Acres: 12.90
Property Tax: $12,804
Description
Horse Lovers Rejoice! Over 12 Acres Which Includes A 3 Acre Subdivided Lot That Can Be Used For A 2nd Home! Multiple Paddocks, Barn W/ (2) 10x12 & (1) 12x12 Stall, Concrete Floor, Tack Room, Storage Barn W/ Loft, Water & Electric! Oh & There's An Amazing 4 Br, 3.5 Bath Custom Colonial Home To Go With! Tile Porch Opens To 2 Story Foyer Which Is Flanked By Office/den W/ Closet & Dr Both W/ Hardwood. Dr Has Unique French Doors That Lead To Sunken Lr Complete W/ Wood Burning Fireplace & Slider To Covered Deck Overlooking Spectacular Yard W/ Multiple Remote Controlled Water Features Incl. Waterfalls & Pond! Back Inside Tiled Breakfast Also Has Slider To Yet Another Adjoining Deck That Leads To Paver Patio! Mature Landscaping Adorns This Estate! Granite, Tiled Kitchen W/ Breakfast Bar, B/i China & Desk. Laundry & Pantry Off Kitchen & Lead To 2 Car Garage W/ Openers! Powder Room Completes Main Floor. Upstairs You''ll Find Ample Storage Closets, 3 Carpeted Roomy Light Filled Secondary Br. Updated Hall Bath W/ Tub/shower. Oversized Primary Br Has Vaulted, Beamed Ceiling & Juliet Balcony To Look Out At Your Horse Barn & Private Yard Which Is Contiguous To State Land! Ensuite Bath W/ Vaulted Ceiling, Jetted Tub & Stall Shower. Full Finished Basement W/ Separate Entrance Through 2nd Foyer, Updated Full Bath, Family Room, Summer Kitchen W/ Plank Tile Floor, Bar Area, Dining Area & Office. Room For Possible Wine Cellar! So Many Options! Hunter? Relax & Hunt Your Own Property! Amazing!
Rooms Sizes
Kitchen:
16x12 First
Dining Room:
18x15 First
Living Room:
22x16 First
Family Room:
19x14 Basement
Den:
13x11 First
Bedroom 1:
21x15 Second
Bedroom 2:
15x15 Second
Bedroom 3:
14x12 Second
Bedroom 4:
12x10 Second
Room Levels
Basement:
BathOthr,FamilyRm,Foyer,GameRoom,Kitchen,Office,Utility,Walkout
Ground:
n/a
Level 1:
Breakfst,Den,DiningRm,Foyer,GarEnter,Kitchen,Laundry,LivingRm,Pantry,Porch,PowderRm
Level 2:
4 Or More Bedrooms, Bath Main, Bath(s) Other
Level 3:
n/a
Level Other:
n/a
Room Features
Kitchen:
Breakfast Bar, Separate Dining Area
Dining Room:
Formal Dining Room
Master Bedroom:
Full Bath, Walk-In Closet
Bath:
Jetted Tub, Stall Shower And Tub
Interior Features
Square Foot:
n/a
Year Renovated:
n/a
Basement:
Yes - Finished, Full, Walkout
Full Baths:
3
Half Baths:
1
Appliances:
Carbon Monoxide Detector, Dishwasher, Microwave Oven, Range/Oven-Electric, Refrigerator
Flooring:
Carpeting, Tile, Wood
Fireplaces:
1
Fireplace:
Living Room, Wood Burning
Interior:
CODetect,JacuzTyp,SecurSys,SmokeDet,StallShw,StallTub,TubShowr,WlkInCls
Exterior Features
Garage Space:
2-Car
Garage:
Attached,Built-In,DoorOpnr,InEntrnc
Driveway:
1 Car Width, Blacktop, Driveway-Exclusive
Roof:
Asphalt Shingle
Exterior:
Brick, Vinyl Siding
Swimming Pool:
No
Pool:
n/a
Utilities
Heating System:
1 Unit, Baseboard - Hotwater
Heating Source:
OilAbOut
Cooling:
1 Unit, Central Air
Water Heater:
n/a
Water:
Well
Sewer:
Septic
Services:
n/a
Lot Features
Acres:
12.90
Lot Dimensions:
n/a
Lot Features:
Backs to Park Land, Open Lot
School Information
Elementary:
FREDON TWP
Middle:
KITTATINNY
High School:
KITTATINNY
Community Information
County:
Sussex
Town:
Fredon Twp.
Neighborhood:
n/a
Application Fee:
n/a
Association Fee:
n/a
Fee Includes:
n/a
Amenities:
n/a
Pets:
Yes
Financial Considerations
List Price:
$1,095,095
Tax Amount:
$12,804
Land Assessment:
$130,800
Build. Assessment:
$280,000
Total Assessment:
$410,800
Tax Rate:
3.12
Tax Year:
2024
Ownership Type:
Fee Simple
Listing Information
MLS ID:
3960894
List Date:
05-05-2025
Days On Market:
0
Listing Broker:
KISTLE REALTY, LLC.
Listing Agent:


















































Request More Information
Shawn and Diane Fox
RE/MAX American Dream
3108 Route 10 West
Denville, NJ 07834
Call: (973) 277-7853
Web: TownsquareVillageLiving.com

