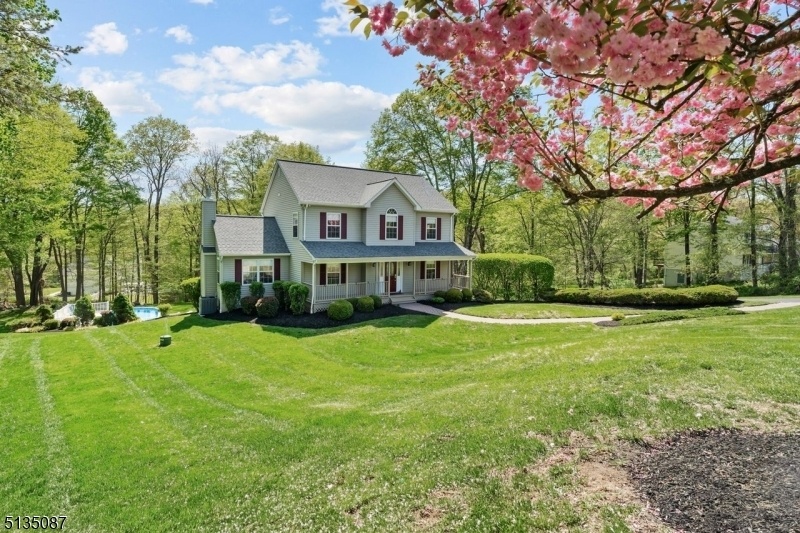1 Fieldstone Trl
Byram Twp, NJ 07871
















































Price: $699,000
GSMLS: 3960715Type: Single Family
Style: Colonial
Beds: 4
Baths: 2 Full & 2 Half
Garage: 2-Car
Year Built: 1996
Acres: 1.38
Property Tax: $13,164
Description
Welcome To Your Dream "smart Home! This One-of-a-kind Home Has Been Gut-renovated To Perfection, Offering Modern Luxury & Convenience At Every Turn. Create In The Gourmet Quartzite Kitchen, Equipped W/top-of-the-line Wolfe & Bosch Appliances (+ A Samsung "smart Refrigerator, Perfect For Culinary Enthusiasts & Techies Alike.) Every Detail Has Been Thoughtfully Considered, W/new Appliances & Systems Ensuring Efficiency & Reliability & A New Roof ('19) Providing Peace Of Mind For Years To Come. Luxurious Baths Feature Radiant Heat Floors For Ultimate Comfort, While Quarter-sawn Oak Flooring Adds Elegance & Durability. Neutral Colors Create A Serene & Inviting Atmosphere, Making It Easy To Personalize The Space To Your Taste. The Finished Walk-out Basement Includes A Stylish Wet Bar & A Convenient Powder Room, Making It Ideal For Entertaining Guests. Outside, You'll Find A Sparkling Heated Above-ground Pool (w/newer Equipment & Liner,) Ready For Summer Days In Your Private Oasis. The Timbertech Deck Is Perfect For Outdoor Gatherings & Relaxation. For More Fun, Head To Local Nearby Wineries, Farmstands, Lakes & Ski Slopes. Conveniently Located Close To Amenities, Commuter Routes, & Transportation, This Exceptional Smart Home Combines Modern Technology With Timeless Elegance. Don't Miss This Amazing Opportunity! (available Furnished. 2nd Showing-smart Home Features, Eg Voice Activated Lighting, Blinds, Fireplace, Aera Diffuser,audio-video Secuirty In Place Etc! Can Be Demo'd)
Rooms Sizes
Kitchen:
12x22 First
Dining Room:
13x14 First
Living Room:
14x15 First
Family Room:
13x18 First
Den:
n/a
Bedroom 1:
13x18 Second
Bedroom 2:
11x12 Second
Bedroom 3:
10x11 Second
Bedroom 4:
11x12 Second
Room Levels
Basement:
Leisure,PowderRm,Storage
Ground:
n/a
Level 1:
Dining Room, Family Room, Foyer, Kitchen, Laundry Room, Living Room, Powder Room
Level 2:
4 Or More Bedrooms, Bath Main, Bath(s) Other
Level 3:
n/a
Level Other:
n/a
Room Features
Kitchen:
Center Island, Eat-In Kitchen
Dining Room:
Formal Dining Room
Master Bedroom:
Full Bath, Walk-In Closet
Bath:
Stall Shower
Interior Features
Square Foot:
2,167
Year Renovated:
2019
Basement:
Yes - Finished, Walkout
Full Baths:
2
Half Baths:
2
Appliances:
Carbon Monoxide Detector, Dryer, Range/Oven-Gas, Refrigerator, Washer
Flooring:
Carpeting, Tile, Wood
Fireplaces:
1
Fireplace:
Family Room, Gas Fireplace
Interior:
BarWet,Blinds,CODetect,FireExtg,SecurSys,SmokeDet,StallShw,StereoSy,WlkInCls
Exterior Features
Garage Space:
2-Car
Garage:
Built-In Garage, Garage Door Opener, Garage Under
Driveway:
Blacktop
Roof:
Composition Shingle
Exterior:
Vinyl Siding
Swimming Pool:
Yes
Pool:
Above Ground, Heated, Outdoor Pool
Utilities
Heating System:
Forced Hot Air
Heating Source:
GasNatur,GasPropL
Cooling:
Central Air
Water Heater:
n/a
Water:
Public Water
Sewer:
Septic
Services:
Cable TV Available, Garbage Included
Lot Features
Acres:
1.38
Lot Dimensions:
n/a
Lot Features:
Open Lot, Wooded Lot
School Information
Elementary:
n/a
Middle:
n/a
High School:
n/a
Community Information
County:
Sussex
Town:
Byram Twp.
Neighborhood:
n/a
Application Fee:
n/a
Association Fee:
n/a
Fee Includes:
n/a
Amenities:
n/a
Pets:
Yes
Financial Considerations
List Price:
$699,000
Tax Amount:
$13,164
Land Assessment:
$12,930
Build. Assessment:
$223,000
Total Assessment:
$343,700
Tax Rate:
3.83
Tax Year:
2024
Ownership Type:
Fee Simple
Listing Information
MLS ID:
3960715
List Date:
05-03-2025
Days On Market:
8
Listing Broker:
COLDWELL BANKER REALTY
Listing Agent:
















































Request More Information
Shawn and Diane Fox
RE/MAX American Dream
3108 Route 10 West
Denville, NJ 07834
Call: (973) 277-7853
Web: TownsquareVillageLiving.com

